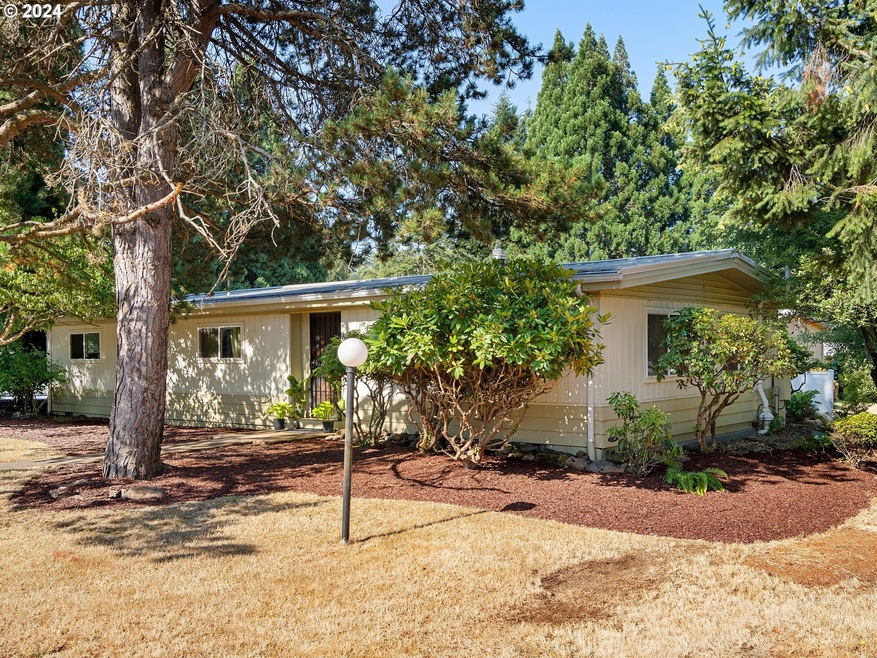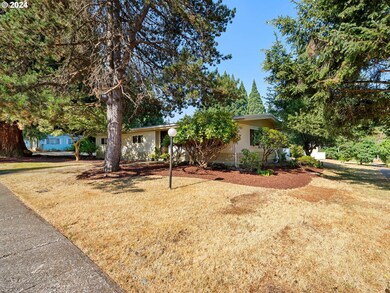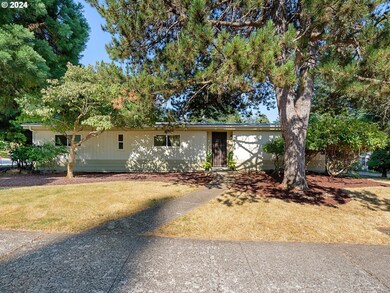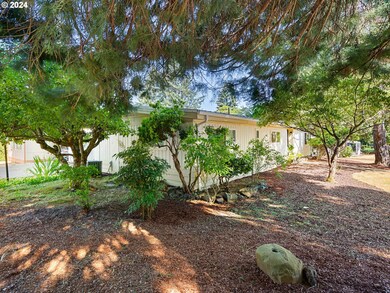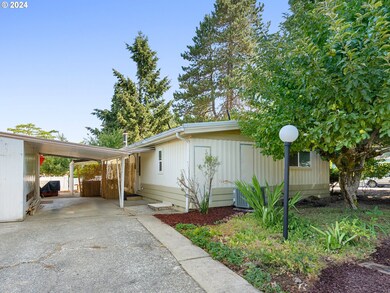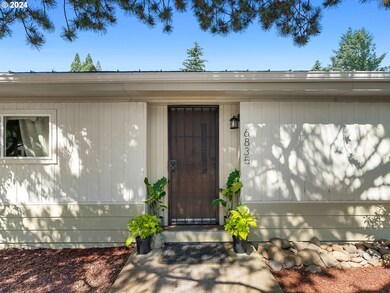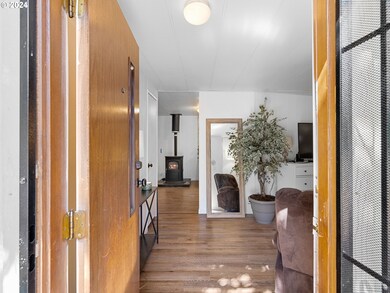
6835 20th Ave SE Salem, OR 97306
South Gateway NeighborhoodHighlights
- Senior Community
- Wooded Lot
- Private Yard
- View of Trees or Woods
- 1 Fireplace
- No HOA
About This Home
As of November 2024Lots of love and updating has been done in this absoluty delightful 1973 home, so please, come check it out. Sellers have enjoyed living in this 55+ beautiful wooded setting on the corner lot, with lots of shade, while updating diligently and tastefully inside and out. The 1,344sf is ready to move into, the home has a new cooktop & oven, new LVP flooring throughout, new walk-in showers, the primary bath has new double vanities with new large beveled mirrors, new toilets, a heat pump for heating & cooling, a pellet stove, a large primary bedroom & bath with a walk-in closet, huge living room and family room, formal dining and eating bar. Outside you have a spacious covered patio and hot tub, A fully landscaped low-maintenance yard, shed, and a car-port. The community park has a common area for gatherings and events with a seasonal heated swimming pool, including a senior center just up the road for hanging out. You'll love South Salem with plenty of amenities and yummy restaurants and with easy access to I-5 for your commute.
Property Details
Home Type
- Manufactured Home
Est. Annual Taxes
- $609
Year Built
- Built in 1973
Lot Details
- Level Lot
- Wooded Lot
- Private Yard
Property Views
- Woods
- Seasonal
- Territorial
Home Design
- Pillar, Post or Pier Foundation
- Block Foundation
- Metal Roof
- Metal Siding
Interior Spaces
- 1,344 Sq Ft Home
- 1-Story Property
- 1 Fireplace
- Family Room
- Living Room
- Dining Room
- Crawl Space
- Washer and Dryer
Kitchen
- Built-In Oven
- Cooktop with Range Hood
- Dishwasher
- Stainless Steel Appliances
Bedrooms and Bathrooms
- 2 Bedrooms
- 2 Full Bathrooms
Parking
- Carport
- Extra Deep Garage
- On-Street Parking
Accessible Home Design
- Accessibility Features
- Level Entry For Accessibility
Outdoor Features
- Covered patio or porch
- Shed
Schools
- Judson Middle School
- Sprague High School
Mobile Home
- Manufactured Home
Utilities
- Cooling Available
- Forced Air Heating System
- Heat Pump System
- Pellet Stove burns compressed wood to generate heat
- High Speed Internet
Listing and Financial Details
- Assessor Parcel Number 125441
Community Details
Overview
- Senior Community
- No Home Owners Association
- Southbrook Mobile Home Park
Amenities
- Common Area
- Meeting Room
Recreation
- Community Pool
Map
Home Values in the Area
Average Home Value in this Area
Property History
| Date | Event | Price | Change | Sq Ft Price |
|---|---|---|---|---|
| 11/19/2024 11/19/24 | Sold | $110,000 | +7.8% | $82 / Sq Ft |
| 10/08/2024 10/08/24 | Pending | -- | -- | -- |
| 09/29/2024 09/29/24 | Price Changed | $102,000 | -6.4% | $76 / Sq Ft |
| 09/16/2024 09/16/24 | Price Changed | $109,000 | -7.6% | $81 / Sq Ft |
| 09/05/2024 09/05/24 | Price Changed | $118,000 | -1.7% | $88 / Sq Ft |
| 08/08/2024 08/08/24 | Price Changed | $120,000 | -7.3% | $89 / Sq Ft |
| 08/06/2024 08/06/24 | Price Changed | $129,500 | -3.7% | $96 / Sq Ft |
| 07/28/2024 07/28/24 | Price Changed | $134,500 | +3.5% | $100 / Sq Ft |
| 07/27/2024 07/27/24 | For Sale | $130,000 | +100.0% | $97 / Sq Ft |
| 04/01/2022 04/01/22 | Sold | $65,000 | 0.0% | $48 / Sq Ft |
| 02/22/2022 02/22/22 | For Sale | $65,000 | +217.1% | $48 / Sq Ft |
| 11/21/2016 11/21/16 | Sold | $20,500 | -41.4% | $15 / Sq Ft |
| 11/08/2016 11/08/16 | Pending | -- | -- | -- |
| 10/20/2016 10/20/16 | For Sale | $35,000 | -- | $26 / Sq Ft |
Similar Homes in Salem, OR
Source: Regional Multiple Listing Service (RMLS)
MLS Number: 24380173
APN: 083W23DC03800
- Off Spicetree Ln SE
- 2136 Nomad (-2142) Ct SE
- 2020 Nomad Ct SE
- 2010 Nomad Ct SE
- 2025 Navaho Ct SE
- 1879 Lexington Cir SE
- 6680 Continental Cir SE
- 7102 Cains Place SE
- 1893 Lexington Cir SE
- 2120 Robins Ln SE Unit 62 Ln SE
- 2120 Robins Ln SE
- 1715 York Butte Ave SE
- 1711 Watson Butte Ave SE
- 2000 Robins (#78) Ln SE Unit 78
- 2000 Robins Ln SE Unit 78
- 2000 Robins Ln SE
- 2000 Robins Ln SE Unit 13
- 1691 York Butte Ave SE
- 2000 Robins (#13) Ln SE Unit 13
- 2514 Locksley Ave SE
