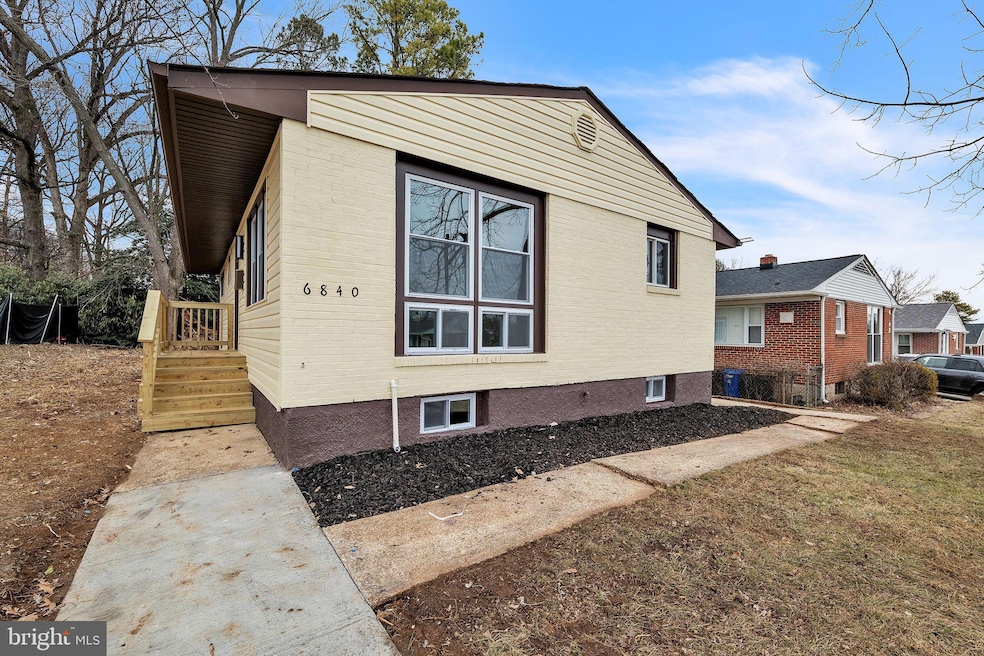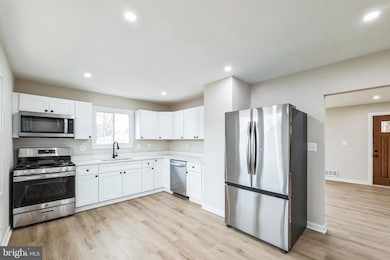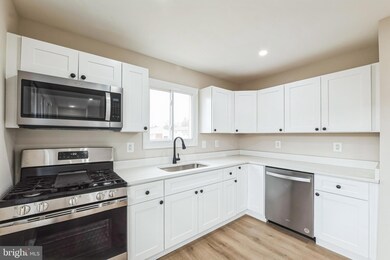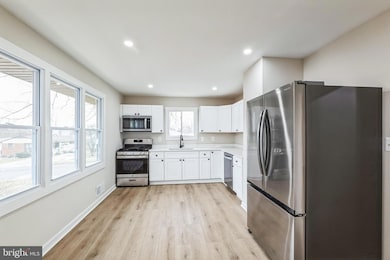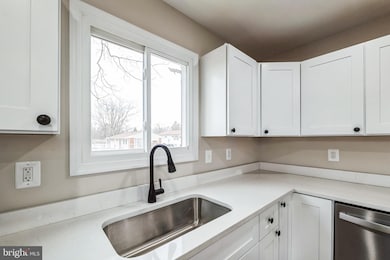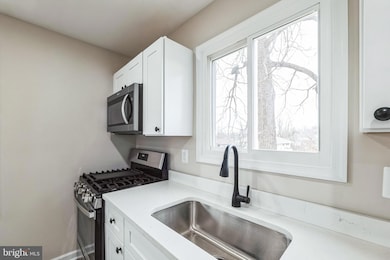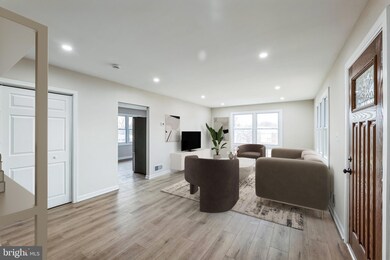
6840 Westridge Rd Gwynn Oak, MD 21207
Lochearn NeighborhoodEstimated payment $2,022/month
Highlights
- Rambler Architecture
- No HOA
- Recessed Lighting
- Main Floor Bedroom
- Eat-In Kitchen
- Forced Air Heating and Cooling System
About This Home
Welcome to this beautifully renovated 3-bedroom, 2.5-bathroom home, where contemporary updates enhance both style and functionality.
Nestled on an elevated lot, this home boasts a fresh exterior and contemporary finishes throughout. As you step inside, you’ll be greeted by a bright and airy open-concept living space featuring recessed lighting, luxury vinyl plank flooring, and large windows that allow natural light to flood the home.
The stylish kitchen is a true showstopper, designed for both function and style. With sleek white cabinets, quartz countertops, and stainless steel appliances, this kitchen is perfect for casual meals and entertaining guests. The main level also features two generously sized bedrooms, an updated full bathroom, and an additional half bath for added convenience.
Downstairs, the fully finished basement expands your living space, offering an additional bedroom and a full bathroom—ideal for guests, a home office, or a private suite. This level also features a versatile living area, ideal for a media room, playroom, or personal gym.
With its modern updates, turnkey condition, and fantastic location, this home is truly a must-see. Don’t miss out on this incredible opportunity! Schedule your private showing today and make this stunning home yours.
Home Details
Home Type
- Single Family
Est. Annual Taxes
- $1,875
Year Built
- Built in 1953
Lot Details
- 7,446 Sq Ft Lot
Parking
- On-Street Parking
Home Design
- Rambler Architecture
- Brick Exterior Construction
Interior Spaces
- Property has 2 Levels
- Recessed Lighting
- Combination Kitchen and Dining Room
Kitchen
- Eat-In Kitchen
- Stove
- Built-In Microwave
- Dishwasher
- Disposal
Bedrooms and Bathrooms
- En-Suite Bathroom
Laundry
- Dryer
- Washer
Finished Basement
- Basement Fills Entire Space Under The House
- Exterior Basement Entry
Utilities
- Forced Air Heating and Cooling System
- Natural Gas Water Heater
Community Details
- No Home Owners Association
- Campfield Gardens Subdivision
Listing and Financial Details
- Tax Lot 127
- Assessor Parcel Number 04030318072700
Map
Home Values in the Area
Average Home Value in this Area
Tax History
| Year | Tax Paid | Tax Assessment Tax Assessment Total Assessment is a certain percentage of the fair market value that is determined by local assessors to be the total taxable value of land and additions on the property. | Land | Improvement |
|---|---|---|---|---|
| 2024 | $2,517 | $154,733 | $0 | $0 |
| 2023 | $1,238 | $150,467 | $0 | $0 |
| 2022 | $2,367 | $146,200 | $51,400 | $94,800 |
| 2021 | $2,333 | $143,400 | $0 | $0 |
| 2020 | $2,333 | $140,600 | $0 | $0 |
| 2019 | $2,225 | $137,800 | $51,400 | $86,400 |
| 2018 | $2,132 | $135,967 | $0 | $0 |
| 2017 | $2,089 | $134,133 | $0 | $0 |
| 2016 | $1,650 | $132,300 | $0 | $0 |
| 2015 | $1,650 | $130,733 | $0 | $0 |
| 2014 | $1,650 | $129,167 | $0 | $0 |
Property History
| Date | Event | Price | Change | Sq Ft Price |
|---|---|---|---|---|
| 04/08/2025 04/08/25 | Pending | -- | -- | -- |
| 04/04/2025 04/04/25 | Price Changed | $335,000 | -4.3% | $191 / Sq Ft |
| 02/28/2025 02/28/25 | Price Changed | $350,000 | -4.1% | $200 / Sq Ft |
| 02/14/2025 02/14/25 | For Sale | $365,000 | -- | $209 / Sq Ft |
Deed History
| Date | Type | Sale Price | Title Company |
|---|---|---|---|
| Deed | $1,500 | None Listed On Document | |
| Deed | $1,500 | None Listed On Document | |
| Special Warranty Deed | $200,000 | None Listed On Document | |
| Special Warranty Deed | $200,000 | None Listed On Document | |
| Quit Claim Deed | $659,200 | None Listed On Document |
Mortgage History
| Date | Status | Loan Amount | Loan Type |
|---|---|---|---|
| Previous Owner | $200,000 | New Conventional |
Similar Homes in the area
Source: Bright MLS
MLS Number: MDBC2118338
APN: 03-0318072700
- 3822 Southern Cross Dr
- 6917 Alter St
- 9 Garobe Ct
- 3833 Arbutus Ave
- 4344 Danlou Dr
- 4348 Danlou Dr
- 7107 Walnut Ave
- 6804 Carol Rd
- 7123 Campfield Rd
- 4001 Essex Rd
- 6603 Mount Vernon Ave
- 6608 Fairmount Ave
- 7022 Rockridge Rd
- 6603 Fairmount Ave
- 3719 Patterson Ave
- 3724 Oak Ave
- 6410 Laurel Dr
- 504 Rocklyn Ave
- 6625 Brighton Ave
- 6513 Liberty Rd
