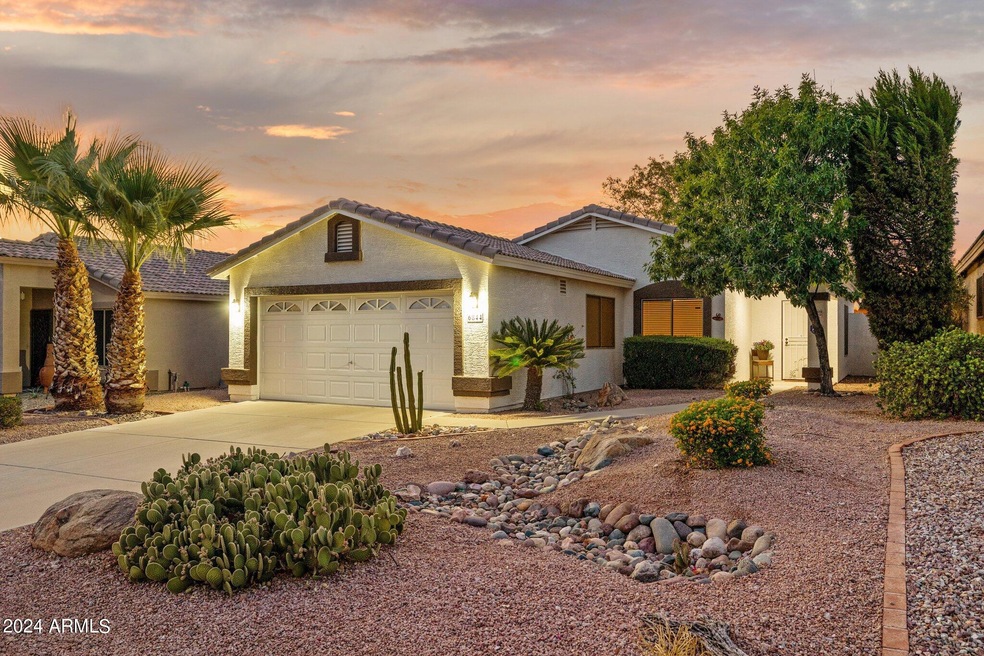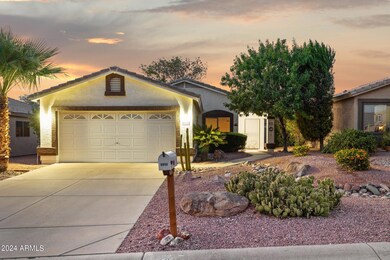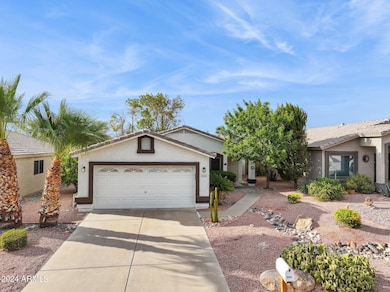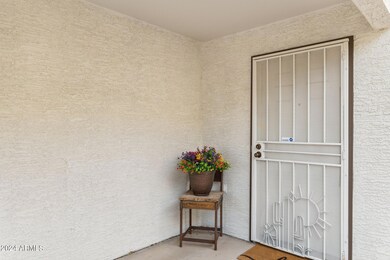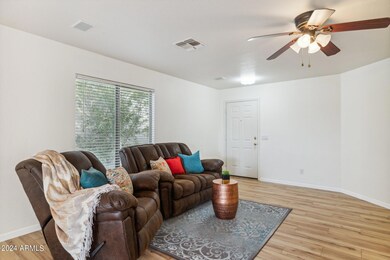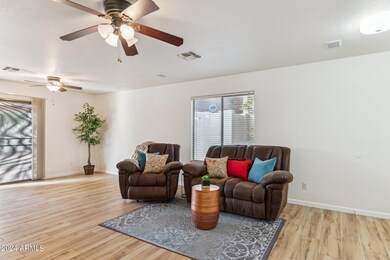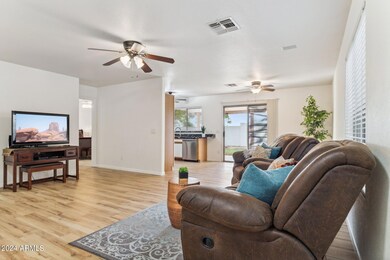
6844 S Crimson Sky Place Gold Canyon, AZ 85118
Highlights
- Mountain View
- Covered patio or porch
- Solar Screens
- Granite Countertops
- Eat-In Kitchen
- No Interior Steps
About This Home
As of January 2025$10,000 Price Reduction! Take advantage & Experience Easy Living in this Immaculate former builder model home! Surrounded by Breathtaking Views of the Superstition Mountains! Your next home boasts 3 bedrooms, 2 bathrooms & a great room Open Concept. The spacious, split primary bedroom, Stunning Designer Granite Counters & New Wood-Look Plank Flooring throughout are just a few of the Many Features. Enjoy quiet, Peaceful evenings in your Private Backyard, no neighbors behind! Take in the Beautiful AZ Sunsets & Mountain Views right from your Extended Tiled back Patio w/ Santa Fe columns. Well Maintained, READY TO MOVE IN and Partly Furnished! And That's Not All! Conveniently Located near Gold Canyon Golf Resort, Golf, Hiking,Trails & Peralta Regional Park! Welcome to your Arizona Retreat!
Home Details
Home Type
- Single Family
Est. Annual Taxes
- $1,761
Year Built
- Built in 1998
Lot Details
- 5,599 Sq Ft Lot
- Desert faces the front of the property
- Block Wall Fence
- Front and Back Yard Sprinklers
- Sprinklers on Timer
HOA Fees
- $32 Monthly HOA Fees
Parking
- 2 Car Garage
Home Design
- Wood Frame Construction
- Tile Roof
- Stucco
Interior Spaces
- 1,246 Sq Ft Home
- 1-Story Property
- Ceiling height of 9 feet or more
- Ceiling Fan
- Solar Screens
- Tile Flooring
- Mountain Views
Kitchen
- Eat-In Kitchen
- Granite Countertops
Bedrooms and Bathrooms
- 3 Bedrooms
- Remodeled Bathroom
- Primary Bathroom is a Full Bathroom
- 2 Bathrooms
Accessible Home Design
- No Interior Steps
Outdoor Features
- Covered patio or porch
- Outdoor Storage
Schools
- Peralta Trail Elementary School
- Cactus Canyon Junior High
- Apache Junction High School
Utilities
- Refrigerated Cooling System
- Heating Available
- High Speed Internet
- Cable TV Available
Listing and Financial Details
- Tax Lot 64
- Assessor Parcel Number 104-95-064
Community Details
Overview
- Association fees include ground maintenance
- Thrive Management Association, Phone Number (480) 641-3000
- Built by Great Western
- Sunrise At Gold Canyon Ranch Subdivision, Ventana Floorplan
Recreation
- Bike Trail
Map
Home Values in the Area
Average Home Value in this Area
Property History
| Date | Event | Price | Change | Sq Ft Price |
|---|---|---|---|---|
| 01/03/2025 01/03/25 | Sold | $359,500 | 0.0% | $289 / Sq Ft |
| 12/03/2024 12/03/24 | Pending | -- | -- | -- |
| 11/21/2024 11/21/24 | Price Changed | $359,500 | -2.7% | $289 / Sq Ft |
| 10/03/2024 10/03/24 | For Sale | $369,500 | -- | $297 / Sq Ft |
Tax History
| Year | Tax Paid | Tax Assessment Tax Assessment Total Assessment is a certain percentage of the fair market value that is determined by local assessors to be the total taxable value of land and additions on the property. | Land | Improvement |
|---|---|---|---|---|
| 2025 | $1,786 | $26,225 | -- | -- |
| 2024 | $1,690 | $27,400 | -- | -- |
| 2023 | $1,761 | $23,058 | $2,992 | $20,066 |
| 2022 | $1,690 | $16,082 | $2,992 | $13,090 |
| 2021 | $1,717 | $15,341 | $0 | $0 |
| 2020 | $1,673 | $14,737 | $0 | $0 |
| 2019 | $1,733 | $13,160 | $0 | $0 |
| 2018 | $1,633 | $12,866 | $0 | $0 |
| 2017 | $1,642 | $12,913 | $0 | $0 |
| 2016 | $1,579 | $12,960 | $2,992 | $9,968 |
| 2014 | $1,321 | $8,144 | $2,200 | $5,944 |
Mortgage History
| Date | Status | Loan Amount | Loan Type |
|---|---|---|---|
| Open | $352,988 | FHA | |
| Closed | $352,988 | FHA | |
| Previous Owner | $176,800 | Negative Amortization | |
| Previous Owner | $35,000 | Stand Alone Second | |
| Previous Owner | $35,000 | Stand Alone Second | |
| Previous Owner | $113,800 | Unknown | |
| Previous Owner | $111,500 | No Value Available | |
| Previous Owner | $80,250 | New Conventional | |
| Previous Owner | $67,300 | No Value Available | |
| Closed | $26,750 | No Value Available |
Deed History
| Date | Type | Sale Price | Title Company |
|---|---|---|---|
| Warranty Deed | $359,500 | Premier Title | |
| Warranty Deed | $359,500 | Premier Title | |
| Cash Sale Deed | $108,500 | Magnus Title Agency | |
| Interfamily Deed Transfer | -- | -- | |
| Interfamily Deed Transfer | -- | First American Title | |
| Warranty Deed | $107,000 | Security Title Agency | |
| Interfamily Deed Transfer | -- | Old Republic Title Agency | |
| Cash Sale Deed | $92,000 | Old Republic Title Agency | |
| Cash Sale Deed | $55,425 | Old Republic Title Agency | |
| Quit Claim Deed | -- | Old Republic Title Agency | |
| Warranty Deed | $25,000 | Old Republic Title Agency |
Similar Homes in Gold Canyon, AZ
Source: Arizona Regional Multiple Listing Service (ARMLS)
MLS Number: 6765761
APN: 104-95-064
- 8576 E Jasper St
- 8479 E Sunrise Sky Dr
- 6853 S Russet Sky Way
- 8879 E Amber Sun Way
- 8900 E Rainier Dr
- 8957 E Rainier Dr
- 6353 S Eagle Ct
- 9013 E Shooting Star Dr
- 6513 S Fairway Dr
- 8785 E Sandtrap Ct
- 8541 E Canyon Estates Cir
- 8867 E Avenida Las Noches
- 6620 S Front Nine Dr
- 8944 E Red Mountain Ln
- 8965 E Red Mountain Ln
- 9212 E Cedar Basin Ln
- 6144 S Fairway Place
- 7373 E Us Highway 60 Unit 509
- 7373 E Us Highway 60 Unit 471
- 7373 E Us Highway 60 Unit 442
