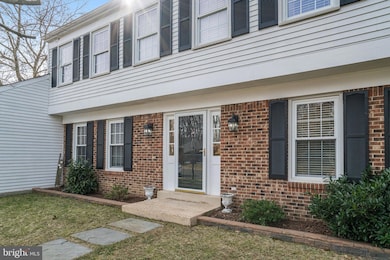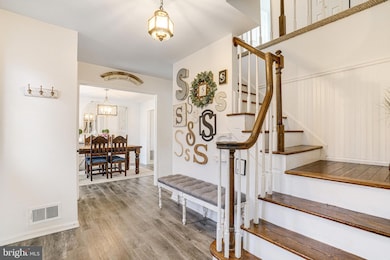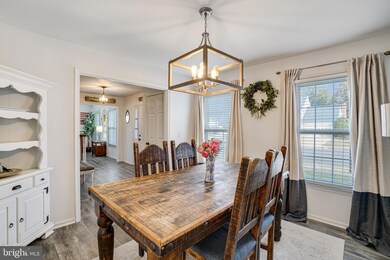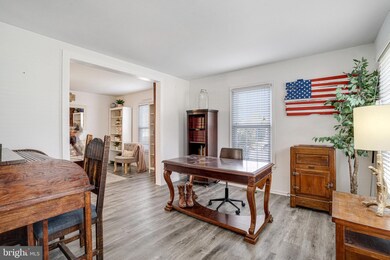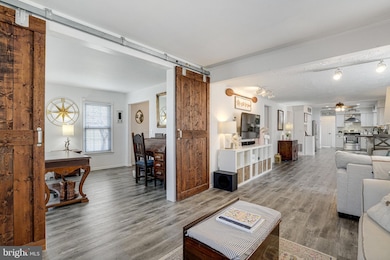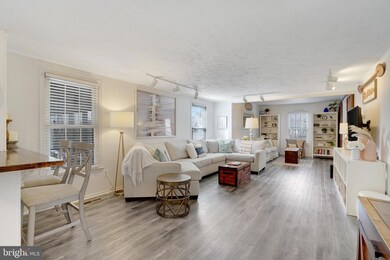
6848 Boot Ct Lorton, VA 22079
Highlights
- Gourmet Kitchen
- Open Floorplan
- Recreation Room
- Island Creek Elementary School Rated A-
- Colonial Architecture
- Wood Flooring
About This Home
As of March 2025**** OPEN HOUSE CANCELED - 2/23/2025 *****Welcome to this stunning 5-bedroom, 3.5-bath home offering three beautifully designed levels of living space. The main level features elegant LVP floors throughout, a formal dining room, an office or bonus room, and an inviting open-concept family room, living area, and kitchen. The kitchen is a chef’s delight, boasting stainless steel appliances, quartz countertops, a spacious pantry closet, and a seamless flow for everyday living and entertaining. Just off the kitchen is a spacious covered porch perfect for morning coffee or evening relaxation at dusk. A convenient half bath completes the main level. Upstairs, the primary suite offers a tranquil retreat with hardwood flooring and an ensuite bathroom. Three additional generously sized bedrooms share a well-appointed hall bath with a double vanity and a separate tub-shower room, ensuring both style and functionality. The fully finished lower level provides a versatile space with a large recreation room, a dedicated craft room, a fifth bedroom, and a full bathroom. Cozy up by the beautiful brick fireplace in the rec room, creating the perfect ambiance for relaxation. Plush carpeting throughout adds warmth and comfort. LOCATION: Lorton, Virginia, offers the perfect blend of suburban charm, rich history, and modern amenities. With its convenient location, Lorton provides seamless access to Washington, D.C., Fort Belvoir, and other key destinations in Northern Virginia, making it an ideal choice for those seeking a balance of city convenience and natural beauty. Lorton offers excellent connectivity, with major roadways including I-95, Route 1, and Fairfax County Parkway providing easy access to surrounding areas. The Lorton VRE (Virginia Railway Express) Station offers a stress-free rail commute to Alexandria, Arlington, and Washington, D.C., making it a great option for professionals working in the city. A centerpiece of the community, the Workhouse Arts Center is a vibrant cultural hub that features artist studios, galleries, performing arts events, and educational programs, making it a must-visit for art lovers and history enthusiasts alike. Lorton is home to expansive green spaces and scenic parks, perfect for outdoor enthusiasts. Occoquan Regional Park and Mason Neck State Park offer miles of hiking and biking trails, picnic areas, and water access for kayaking and paddleboarding along the Occoquan River and Potomac River. The Cross County Trail runs through Lorton, connecting hikers, bikers, and runners to various parks and nature preserves. Lorton provides a mix of convenient shopping options and diverse dining experiences. Lorton Station Town Center features restaurants, cafes, and local businesses, creating a welcoming community hub. Nearby Springfield Town Center and Potomac Mills offer a broader selection of shopping, dining, and entertainment options just a short drive away. This exceptional home blends thoughtful design, modern finishes, and spacious living areas, in an excellent location making it an ideal choice for those seeking both comfort and style.
Home Details
Home Type
- Single Family
Est. Annual Taxes
- $8,308
Year Built
- Built in 1979
Lot Details
- 8,961 Sq Ft Lot
- Wood Fence
- Board Fence
- Property is zoned 150
HOA Fees
- $10 Monthly HOA Fees
Parking
- 2 Car Attached Garage
- Front Facing Garage
- Garage Door Opener
- Driveway
Home Design
- Colonial Architecture
- Slab Foundation
- Aluminum Siding
Interior Spaces
- Property has 3 Levels
- Open Floorplan
- Ceiling Fan
- Wood Burning Fireplace
- Brick Fireplace
- Window Treatments
- Family Room Off Kitchen
- Living Room
- Formal Dining Room
- Recreation Room
- Basement Fills Entire Space Under The House
Kitchen
- Gourmet Kitchen
- Breakfast Area or Nook
- Electric Oven or Range
- Range Hood
- Dishwasher
- Stainless Steel Appliances
- Upgraded Countertops
- Disposal
Flooring
- Wood
- Carpet
Bedrooms and Bathrooms
- En-Suite Primary Bedroom
- En-Suite Bathroom
Laundry
- Dryer
- Washer
Schools
- Island Creek Elementary School
- Hayfield Secondary Middle School
- Hayfield Secondary High School
Utilities
- Central Air
- Heat Pump System
- Electric Water Heater
Community Details
- Raceway Farms HOA
- Raceway Farms Subdivision, Danforth Floorplan
Listing and Financial Details
- Tax Lot 138
- Assessor Parcel Number 0994 05 0138
Map
Home Values in the Area
Average Home Value in this Area
Property History
| Date | Event | Price | Change | Sq Ft Price |
|---|---|---|---|---|
| 03/19/2025 03/19/25 | Sold | $925,000 | +9.0% | $284 / Sq Ft |
| 02/23/2025 02/23/25 | Pending | -- | -- | -- |
| 02/22/2025 02/22/25 | For Sale | $849,000 | +54.4% | $261 / Sq Ft |
| 07/26/2018 07/26/18 | Sold | $550,000 | -3.5% | $244 / Sq Ft |
| 06/27/2018 06/27/18 | Pending | -- | -- | -- |
| 06/01/2018 06/01/18 | Price Changed | $570,000 | -1.7% | $253 / Sq Ft |
| 05/07/2018 05/07/18 | Price Changed | $580,000 | -2.5% | $258 / Sq Ft |
| 04/19/2018 04/19/18 | For Sale | $595,000 | -- | $264 / Sq Ft |
Tax History
| Year | Tax Paid | Tax Assessment Tax Assessment Total Assessment is a certain percentage of the fair market value that is determined by local assessors to be the total taxable value of land and additions on the property. | Land | Improvement |
|---|---|---|---|---|
| 2024 | $8,308 | $717,170 | $304,000 | $413,170 |
| 2023 | $8,287 | $734,350 | $304,000 | $430,350 |
| 2022 | $7,796 | $681,770 | $279,000 | $402,770 |
| 2021 | $7,079 | $603,230 | $234,000 | $369,230 |
| 2020 | $6,388 | $539,770 | $208,000 | $331,770 |
| 2019 | $6,388 | $539,770 | $208,000 | $331,770 |
| 2018 | $6,160 | $535,640 | $202,000 | $333,640 |
| 2017 | $5,918 | $509,750 | $192,000 | $317,750 |
| 2016 | $5,905 | $509,750 | $192,000 | $317,750 |
| 2015 | $5,865 | $525,500 | $192,000 | $333,500 |
| 2014 | $6,287 | $564,600 | $206,000 | $358,600 |
Mortgage History
| Date | Status | Loan Amount | Loan Type |
|---|---|---|---|
| Open | $786,250 | New Conventional | |
| Previous Owner | $370,000 | New Conventional | |
| Previous Owner | $495,000 | New Conventional | |
| Previous Owner | $416,500 | New Conventional |
Deed History
| Date | Type | Sale Price | Title Company |
|---|---|---|---|
| Bargain Sale Deed | $925,000 | First American Title | |
| Deed | $550,000 | Rgs Title | |
| Warranty Deed | $595,000 | -- |
Similar Homes in the area
Source: Bright MLS
MLS Number: VAFX2222714
APN: 0994-05-0138
- 6846 Boot Ct
- 6726 Blanche Dr
- 6805 Silver Ann Dr
- 6615 Sky Blue Ct
- 8045 Sky Blue Dr
- 7813 Bold Lion Ln
- 7839 Seth Hampton Dr
- 7802 Seth Hampton Dr
- 7823 Desiree St
- 7807 Desiree St
- 6510 Tassia Dr
- 8292 Lindside Way
- 7721 Sullivan Cir
- 7706B Haynes Point Way Unit 8B
- 6601J Thackwell Way Unit 3J
- 7711 Beulah St
- 7226 Lyndam Hill Cir
- 7506 Pollen St
- 7626 Southern Oak Dr
- 7319 Rhondda Dr

