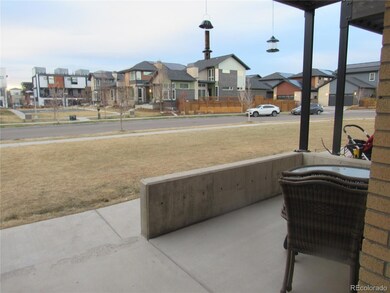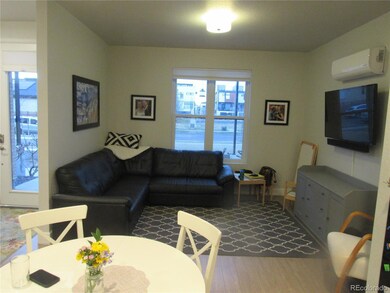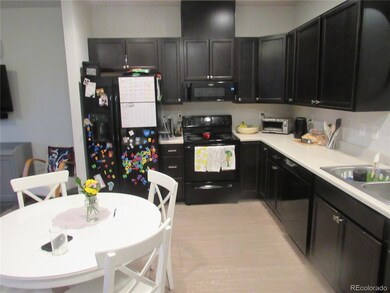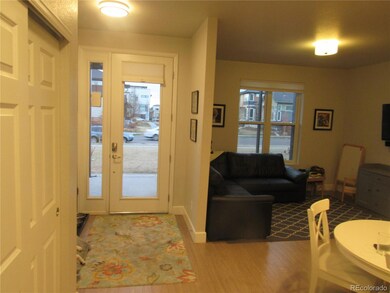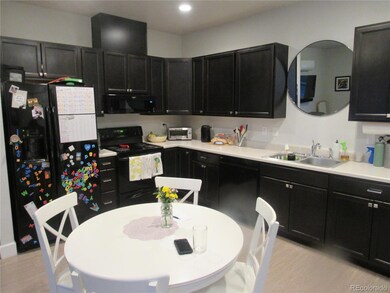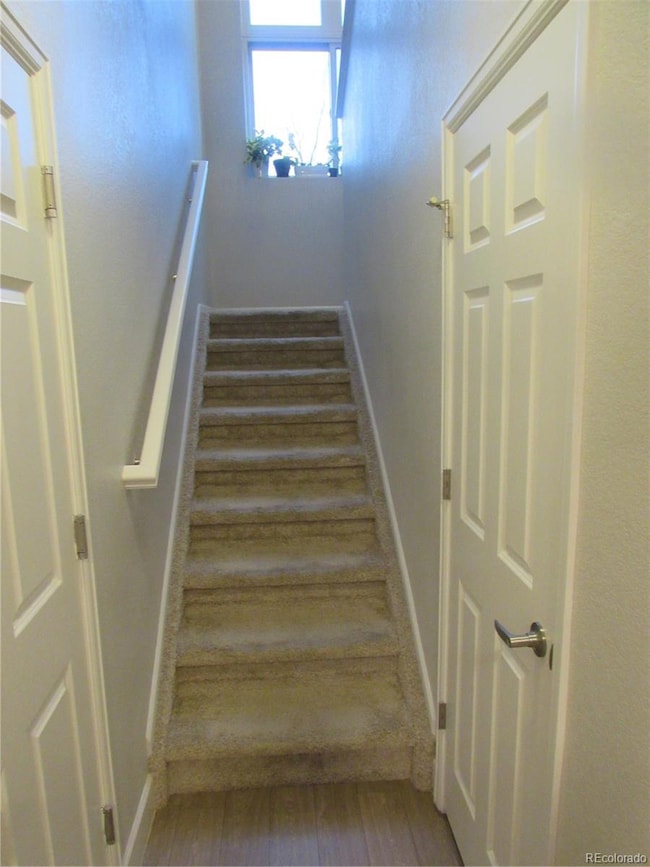
6848 E Archer Dr Denver, CO 80230
Lowry NeighborhoodEstimated payment $1,489/month
Highlights
- Open Floorplan
- Contemporary Architecture
- 1 Car Attached Garage
- George Washington High School Rated A-
- Front Porch
- Double Pane Windows
About This Home
FANTASTIC AFFORDABLE HOUSING TOWNHOME IN LOWRY UNDER $210K! This 3 Bedroom, 1.5 bathroom unit comes with a complete kitchen appliance package including Kitchen Refrigerator, Stove, Dishwasher, Disposal and Overhead Microwave Oven. Beautiful laminate flooring on the first level, large windows, 1 car attached garage and solar panels complete all of the necessities any homeowner would desire. Home is part of the affordable housing program in Lowry offered by Colorado Community Land Trust/Habitat for Humanity of Metro Denver. Income restrictions and occupancy guidelines apply.
Listing Agent
HomeSmart Brokerage Email: ericwelch65@aol.com,303-829-8744 License #100017576

Townhouse Details
Home Type
- Townhome
Est. Annual Taxes
- $830
Year Built
- Built in 2019
HOA Fees
Parking
- 1 Car Attached Garage
Home Design
- Contemporary Architecture
- Brick Exterior Construction
- Slab Foundation
- Composition Roof
Interior Spaces
- 1,344 Sq Ft Home
- 2-Story Property
- Open Floorplan
- Double Pane Windows
- Living Room
- Laundry Room
Kitchen
- Oven
- Cooktop
- Microwave
- Dishwasher
- Disposal
Flooring
- Carpet
- Vinyl
Bedrooms and Bathrooms
- 3 Bedrooms
Home Security
Eco-Friendly Details
- Smoke Free Home
- Heating system powered by active solar
Schools
- Lowry Elementary School
- Hill Middle School
- George Washington High School
Additional Features
- Front Porch
- Two or More Common Walls
Listing and Financial Details
- Exclusions: Shelving in Garage, Washer and Dryer, Bidet in master bathroom, Shelving in Loft area
- Assessor Parcel Number 6084-29-035
Community Details
Overview
- Association fees include insurance, ground maintenance, maintenance structure, sewer, snow removal, water
- Msi Association, Phone Number (303) 420-4433
- Lowry Master Association, Phone Number (303) 420-4433
- Boulevard One Townhomes Community
- Lowry Subdivision
Pet Policy
- Dogs and Cats Allowed
Security
- Carbon Monoxide Detectors
- Fire and Smoke Detector
Map
Home Values in the Area
Average Home Value in this Area
Tax History
| Year | Tax Paid | Tax Assessment Tax Assessment Total Assessment is a certain percentage of the fair market value that is determined by local assessors to be the total taxable value of land and additions on the property. | Land | Improvement |
|---|---|---|---|---|
| 2020 | $0 | $0 | $0 | $0 |
Property History
| Date | Event | Price | Change | Sq Ft Price |
|---|---|---|---|---|
| 03/19/2025 03/19/25 | Pending | -- | -- | -- |
| 03/19/2025 03/19/25 | For Sale | $209,566 | -- | $156 / Sq Ft |
Similar Homes in Denver, CO
Source: REcolorado®
MLS Number: 6792756
APN: 6084-29-035
- 6768 E Lowry Blvd
- 30 S Oneida St
- 43 S Oneida Ct
- 6708 E Lowry Blvd
- 6920 E Lowry Blvd Unit F1P9
- 8 Oneida Ct
- 6618 E Lowry Blvd Unit 210
- 6618 E Lowry Blvd Unit 205
- 6959 E Lowry Blvd
- 6963 E Lowry Blvd
- 6967 E Lowry Blvd
- 7036 E Archer Place
- 65 Newport St
- 82 Oneida St
- 89 Oneida St
- 155 S Monaco Pkwy Unit 114
- 155 S Monaco Street Pkwy Unit 311
- 120 S Locust St
- 6485 E Cedar Ave
- 6435 E Cedar Ave

