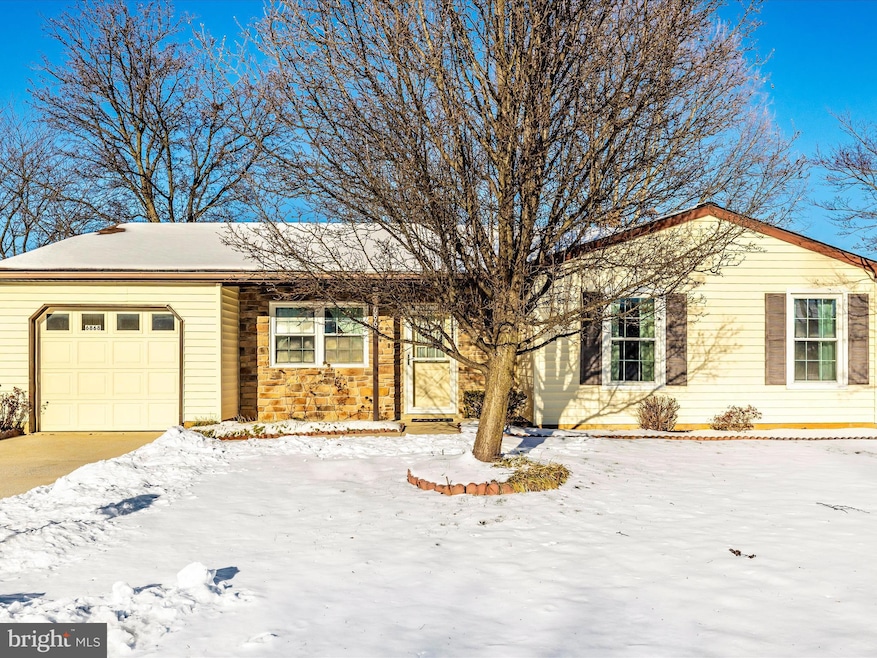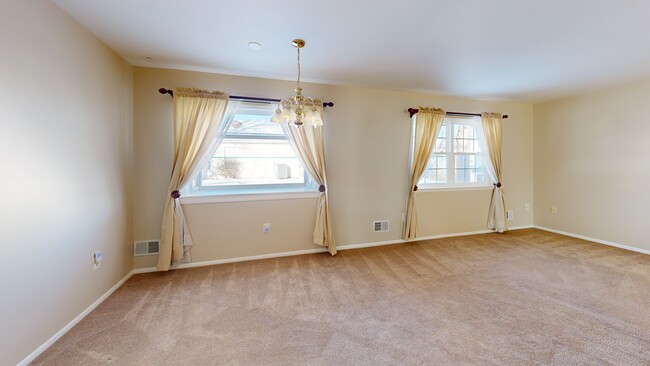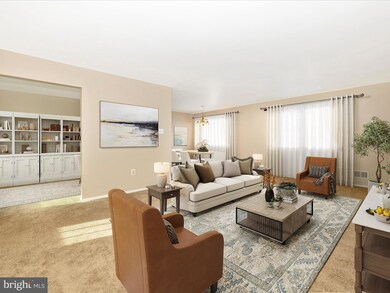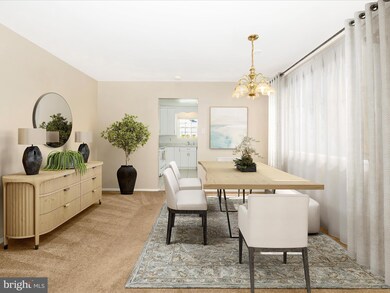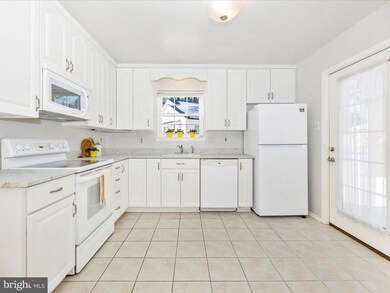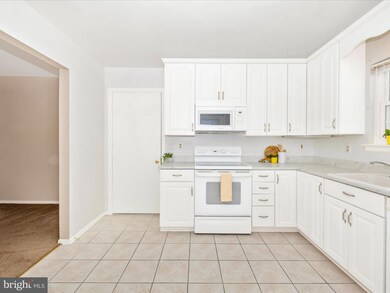
6868 Snowberry Ct Frederick, MD 21703
Ballenger Creek NeighborhoodHighlights
- Fitness Center
- Clubhouse
- Rambler Architecture
- Senior Living
- Traditional Floor Plan
- Main Floor Bedroom
About This Home
As of January 2025This highly sought-after detached home is nestled in the vibrant 55+ Crestwood Village community, offering easy one-level living. Enjoy the natural light pouring through the large, easy-to-open replacement windows, including a greenhouse window in the dining area—perfect for your light-sensitive plants. The open floor plan maximizes both the living and dining areas, giving you the flexibility to arrange the space as needed. A bonus room adds versatility, serving as a den, home office, or hobby room—the possibilities are endless.
The bright kitchen is flooded with natural light throughout the day, featuring a window above the sink and a door that leads to the spacious back patio. The 42-inch cabinets offer ample storage and are complemented by a neutral color palette. The bedrooms are thoughtfully situated on the opposite side of the home, ensuring that early morning kitchen activity won’t disturb your rest. Two full baths means guest can use one and the other can remain private.
This home is perfectly located at the back of the neighborhood, on a quiet cul-de-sac, offering peace and tranquility. The location also provides easy access to shopping, entertainment, and major commuter routes. The community is full of amenities and benefits from the advantage of no city taxes!
Please note that the windows with broken seals are currently being replaced, and they will be like new by the end of the month.
Home Details
Home Type
- Single Family
Est. Annual Taxes
- $3,576
Year Built
- Built in 1990
Lot Details
- 8,176 Sq Ft Lot
- Property is in very good condition
- Property is zoned PUD
HOA Fees
- $194 Monthly HOA Fees
Parking
- 1 Car Direct Access Garage
- 1 Driveway Space
- Front Facing Garage
- Garage Door Opener
Home Design
- Rambler Architecture
- Slab Foundation
- Frame Construction
- Vinyl Siding
Interior Spaces
- 1,297 Sq Ft Home
- Property has 1 Level
- Traditional Floor Plan
- Double Pane Windows
- Replacement Windows
- Double Hung Windows
- Window Screens
- Combination Dining and Living Room
- Den
Kitchen
- Eat-In Kitchen
- Electric Oven or Range
- Stove
- Built-In Microwave
- Dishwasher
Flooring
- Carpet
- Ceramic Tile
Bedrooms and Bathrooms
- 2 Main Level Bedrooms
- En-Suite Primary Bedroom
- 2 Full Bathrooms
- Bathtub with Shower
- Walk-in Shower
Laundry
- Laundry on main level
- Washer and Dryer Hookup
Accessible Home Design
- Doors with lever handles
- Level Entry For Accessibility
Outdoor Features
- Patio
- Porch
Schools
- Ballenger Creek Elementary School
- Tuscarora High School
Utilities
- Central Air
- Heat Pump System
- Electric Water Heater
Listing and Financial Details
- Tax Lot 60
- Assessor Parcel Number 1128564414
Community Details
Overview
- Senior Living
- Association fees include common area maintenance, lawn maintenance, management, pool(s), recreation facility, snow removal, trash, bus service
- Senior Community | Residents must be 55 or older
- Crestwood Village Association
- Crestwood Village Subdivision
Amenities
- Common Area
- Clubhouse
- Game Room
- Billiard Room
- Meeting Room
Recreation
- Tennis Courts
- Shuffleboard Court
- Fitness Center
- Community Pool
Security
- Security Service
Map
Home Values in the Area
Average Home Value in this Area
Property History
| Date | Event | Price | Change | Sq Ft Price |
|---|---|---|---|---|
| 01/31/2025 01/31/25 | Sold | $445,000 | +7.2% | $343 / Sq Ft |
| 01/10/2025 01/10/25 | For Sale | $415,000 | -- | $320 / Sq Ft |
Tax History
| Year | Tax Paid | Tax Assessment Tax Assessment Total Assessment is a certain percentage of the fair market value that is determined by local assessors to be the total taxable value of land and additions on the property. | Land | Improvement |
|---|---|---|---|---|
| 2024 | $3,401 | $292,667 | $0 | $0 |
| 2023 | $3,105 | $269,533 | $0 | $0 |
| 2022 | $2,950 | $246,400 | $90,000 | $156,400 |
| 2021 | $2,713 | $236,200 | $0 | $0 |
| 2020 | $2,713 | $226,000 | $0 | $0 |
| 2019 | $2,594 | $215,800 | $71,400 | $144,400 |
| 2018 | $2,588 | $213,300 | $0 | $0 |
| 2017 | $2,536 | $215,800 | $0 | $0 |
| 2016 | $2,715 | $208,300 | $0 | $0 |
| 2015 | $2,715 | $208,300 | $0 | $0 |
| 2014 | $2,715 | $208,300 | $0 | $0 |
Mortgage History
| Date | Status | Loan Amount | Loan Type |
|---|---|---|---|
| Previous Owner | $450,000 | Reverse Mortgage Home Equity Conversion Mortgage | |
| Previous Owner | $50,000 | Credit Line Revolving | |
| Previous Owner | $152,000 | Purchase Money Mortgage | |
| Previous Owner | $152,000 | Purchase Money Mortgage | |
| Previous Owner | $30,000 | Credit Line Revolving |
Deed History
| Date | Type | Sale Price | Title Company |
|---|---|---|---|
| Deed | $445,000 | None Listed On Document | |
| Deed | $445,000 | None Listed On Document | |
| Deed | $325,000 | -- | |
| Deed | $325,000 | -- | |
| Deed | $175,000 | -- | |
| Deed | $123,000 | -- |
Similar Homes in Frederick, MD
Source: Bright MLS
MLS Number: MDFR2058268
APN: 28-564414
- 5669 Crabapple Dr
- 5673 Crabapple Dr
- 5625 Crabapple Dr
- 5694 Singletree Dr
- 5804 Planters Ct
- 7050 Catalpa Rd
- 6718 Fallow Hill Ct
- 7061 Catalpa Rd
- 5342 Saint James Place
- 5807 Box Elder Ct
- 5308 Hever Way
- 5734 Box Elder Ct
- 5702 Lavender Plaza Unit F
- 5804 Lantana Cir Unit B
- 616 Cawley Dr
- 6538 Autumn Olive Dr
- 5701 Chase Ct
- 5620 Denton Ct
- 595 Cawley Dr Unit 1C
- 6205 Adelay Ct W
