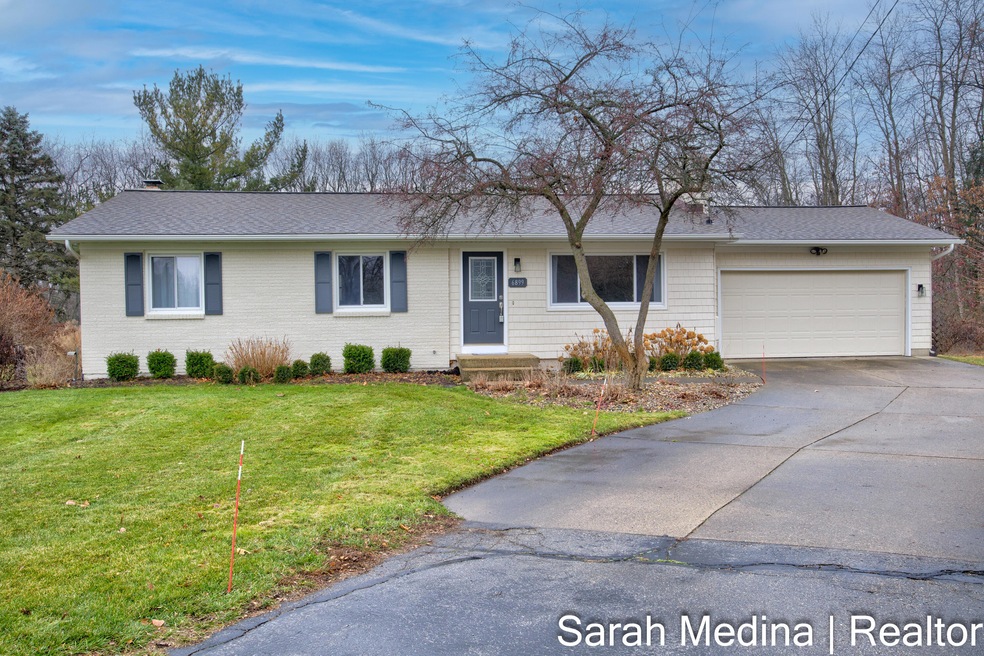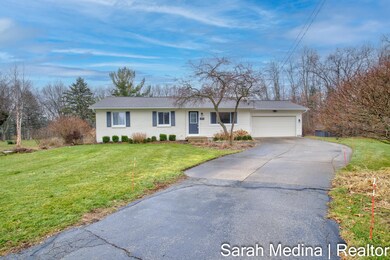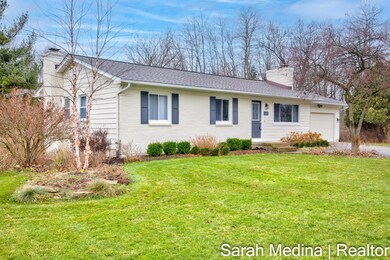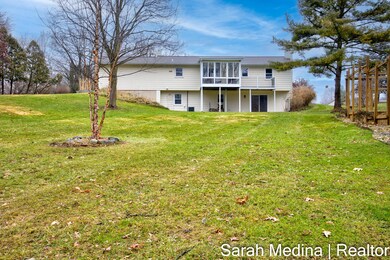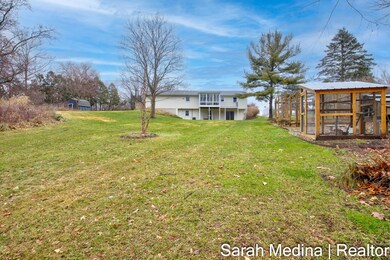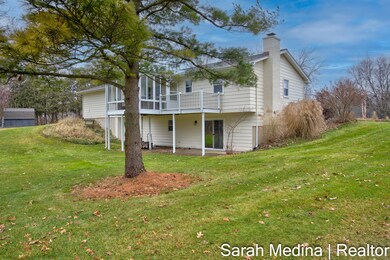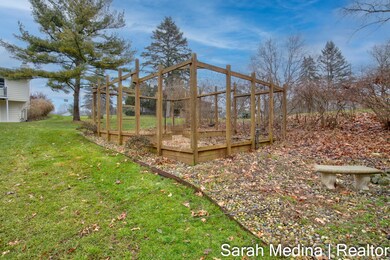
6899 Childsdale Ave NE Rockford, MI 49341
Highlights
- Deck
- Wood Burning Stove
- Wooded Lot
- North Rockford Middle School Rated A
- Family Room with Fireplace
- Sun or Florida Room
About This Home
As of January 2024This meticulously maintained ranch-style home, nestled on a generous 1.6-acre lot, offers a perfect blend of vintage charm and contemporary comforts. It is located in the highly sought-after Rockford school district and benefits from Plainfield Township taxes. Inside you'll find new flooring, an updated kitchen with modern appliances and granite countertops, a cozy fireplace in the family room, a primary bedroom with ensuite bathroom for added convenience, and well-appointed additional bedrooms and updated bathrooms. Outside there's an expansive 1.6-acre lot providing ample space for outdoor activities, well-manicured landscaping showcasing the pride of ownership, and a garden fully equipped with irrigation. Additionally, the attached garage adds convenient parking and storage, modernized systems and utilities for energy efficiency and ease of maintenance, and proximity to local amenities, schools, and recreational facilities. This lovingly cared-for ranch-style home from 1973 has timeless design and thoughtful updates. Don't miss the chance to make this house your home. Multiple offers received. Highest and best offers due by Friday, January 5 at 8pm.
Home Details
Home Type
- Single Family
Est. Annual Taxes
- $3,065
Year Built
- Built in 1973
Lot Details
- 1.6 Acre Lot
- Lot Dimensions are 40 x 470 x 370 x 313
- Property fronts a private road
- Cul-De-Sac
- Sprinkler System
- Wooded Lot
- Garden
Parking
- 2 Car Attached Garage
- Garage Door Opener
Home Design
- Brick Exterior Construction
- Shingle Roof
- Aluminum Siding
Interior Spaces
- 1-Story Property
- Wood Burning Stove
- Wood Burning Fireplace
- Replacement Windows
- Family Room with Fireplace
- 2 Fireplaces
- Recreation Room with Fireplace
- Sun or Florida Room
Kitchen
- Oven
- Stove
- Microwave
- Dishwasher
- Kitchen Island
Bedrooms and Bathrooms
- 3 Bedrooms | 2 Main Level Bedrooms
- 3 Full Bathrooms
Laundry
- Laundry on main level
- Dryer
- Washer
Finished Basement
- Walk-Out Basement
- Basement Fills Entire Space Under The House
- Laundry in Basement
- 1 Bedroom in Basement
Outdoor Features
- Deck
Schools
- Roguewood Elementary School
- North Rockford Middle School
- Rockford High School
Utilities
- Humidifier
- Forced Air Heating and Cooling System
- Heating System Uses Natural Gas
- Well
- Natural Gas Water Heater
- Water Softener is Owned
- Septic System
- High Speed Internet
- Cable TV Available
Map
Home Values in the Area
Average Home Value in this Area
Property History
| Date | Event | Price | Change | Sq Ft Price |
|---|---|---|---|---|
| 01/23/2024 01/23/24 | Sold | $390,000 | +11.5% | $233 / Sq Ft |
| 01/06/2024 01/06/24 | Pending | -- | -- | -- |
| 01/01/2024 01/01/24 | For Sale | $349,900 | +73.2% | $209 / Sq Ft |
| 06/26/2017 06/26/17 | Sold | $202,000 | +5.3% | $117 / Sq Ft |
| 06/04/2017 06/04/17 | Pending | -- | -- | -- |
| 06/01/2017 06/01/17 | For Sale | $191,900 | -- | $111 / Sq Ft |
Tax History
| Year | Tax Paid | Tax Assessment Tax Assessment Total Assessment is a certain percentage of the fair market value that is determined by local assessors to be the total taxable value of land and additions on the property. | Land | Improvement |
|---|---|---|---|---|
| 2024 | $2,091 | $158,100 | $0 | $0 |
| 2023 | $2,000 | $136,200 | $0 | $0 |
| 2022 | $2,931 | $124,100 | $0 | $0 |
| 2021 | $2,854 | $90,500 | $0 | $0 |
| 2020 | $1,842 | $89,500 | $0 | $0 |
| 2019 | $3,523 | $83,100 | $0 | $0 |
| 2018 | $4,286 | $82,800 | $0 | $0 |
| 2017 | $2,148 | $75,500 | $0 | $0 |
| 2016 | $2,076 | $70,100 | $0 | $0 |
| 2015 | $2,013 | $70,100 | $0 | $0 |
| 2013 | -- | $60,400 | $0 | $0 |
Mortgage History
| Date | Status | Loan Amount | Loan Type |
|---|---|---|---|
| Previous Owner | $168,000 | New Conventional | |
| Previous Owner | $171,700 | New Conventional | |
| Previous Owner | $70,000 | Future Advance Clause Open End Mortgage |
Deed History
| Date | Type | Sale Price | Title Company |
|---|---|---|---|
| Warranty Deed | $390,000 | Bell Title | |
| Warranty Deed | $202,000 | None Available | |
| Warranty Deed | $125,000 | None Available |
Similar Homes in Rockford, MI
Source: Southwestern Michigan Association of REALTORS®
MLS Number: 24000017
APN: 41-10-11-375-014
- 3110 Riverwoods Dr NE
- 3794 Windsor Ridge Dr NE
- 3792 Windsor Ridge Dr NE
- 6233 Meadowlark St NE
- 7300 Packer Dr NE
- 6569 Thimbleweed Ln NE Unit 47
- 3600 House St NE
- 4445 Briar Ridge Dr NE
- 4138 Peter Creek Dr NE
- 7700 Jericho Ave NE
- 6905 Northland Dr NE
- 7525 Steeplebush Ln NE Unit 18
- 8078 Fall Harvest Ct
- 4757 Shank St NE
- 7966 Ella Terrace Dr NE
- 6667 W River Dr NE
- 2495 Strawberry Farm St NE Unit 31
- 3832 Preserve Dr NE
- 4615 7 Mile Rd NE
- 2155 Belmont Farms Cir NE
