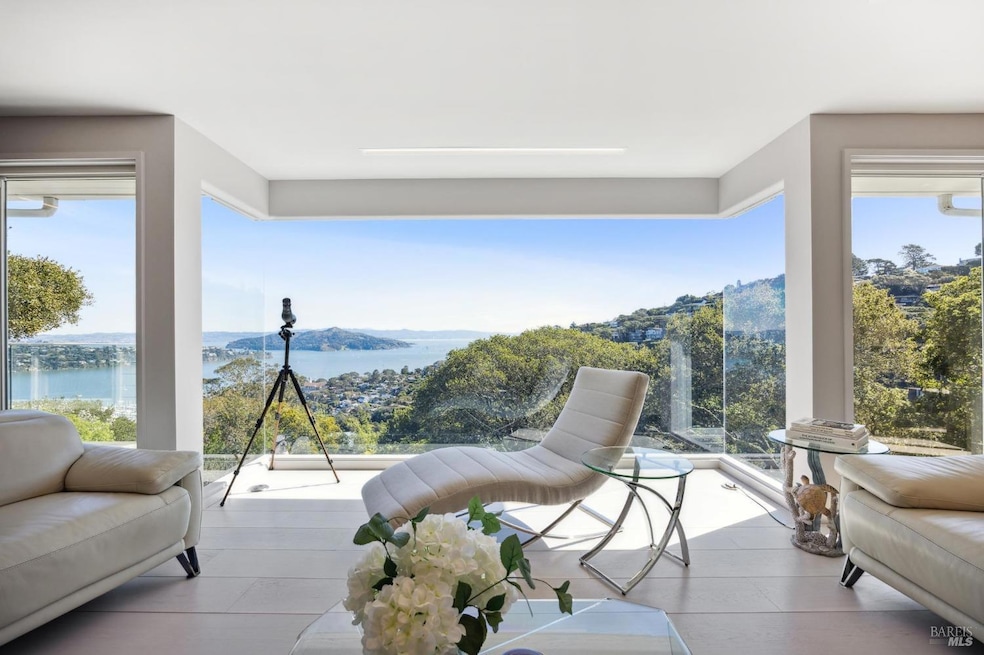
69 Monte Mar Dr Sausalito, CA 94965
Sausalito NeighborhoodHighlights
- Marina View
- Built-In Refrigerator
- Fireplace in Primary Bedroom
- Tamalpais High School Rated A
- 0.53 Acre Lot
- Deck
About This Home
As of November 2024Stunning contemporary masterpiece in Sausalito. This truly exceptional renovation showcases unparalleled luxury in every detail. Nestled on a serene half-acre, this residence offers breathtaking views of the San Francisco Bay and Angel Island from nearly every room. The sleek design and opulent finishes seamlessly integrate indoor and outdoor living with expansive decks, manicured gardens, and an inviting outdoor kitchen. The state-of-the-art chef's kitchen boasts European LEICHT cabinets, a massive center island, and top-of-the-line Miele appliances. Natural light floods the open-concept living room, revealing awe-inspiring views through spectacular floor-to-ceiling bay windows. The luxurious primary bedroom is a true sanctuary with a fireplace, two walk-in closets, and a resort-like ensuite bath. Elevate your living space with radiant floor heating, custom hardwood flooring, glass guardrails, grand pivot main door, Fleetwood sliding doors, advanced networking, and professionally designed lighting for a truly captivating ambiance. Located minutes from the Golden Gate, in one of California's favorite seaside towns, this home epitomizes Marin living at its absolute finest, offering a lifestyle that exceeds expectations.
Home Details
Home Type
- Single Family
Est. Annual Taxes
- $47,134
Year Built
- Built in 1946 | Remodeled
Lot Details
- 0.53 Acre Lot
- Back Yard Fenced
- Private Lot
Parking
- 2 Car Direct Access Garage
- 2 Open Parking Spaces
- Front Facing Garage
- Garage Door Opener
Property Views
- Marina
- Bay
- Panoramic
- Mountain
- Hills
Home Design
- Concrete Foundation
- Shingle Roof
- Composition Roof
Interior Spaces
- 3,595 Sq Ft Home
- 1-Story Property
- Fireplace With Gas Starter
- Formal Entry
- Family Room Off Kitchen
- Living Room with Fireplace
- 2 Fireplaces
- Formal Dining Room
- Video Cameras
Kitchen
- Walk-In Pantry
- Double Oven
- Built-In Electric Oven
- Built-In Electric Range
- Microwave
- Built-In Refrigerator
- Ice Maker
- Dishwasher
- Wine Refrigerator
- Quartz Countertops
- Disposal
Flooring
- Wood
- Tile
Bedrooms and Bathrooms
- 4 Bedrooms
- Fireplace in Primary Bedroom
- Dual Closets
- Bathroom on Main Level
- Bathtub with Shower
- Separate Shower
Laundry
- Laundry Room
- Dryer
- Washer
- Sink Near Laundry
Outdoor Features
- Balcony
- Deck
- Patio
Utilities
- No Cooling
- Radiant Heating System
- High-Efficiency Water Heater
Listing and Financial Details
- Assessor Parcel Number 064-254-08
Map
Home Values in the Area
Average Home Value in this Area
Property History
| Date | Event | Price | Change | Sq Ft Price |
|---|---|---|---|---|
| 11/08/2024 11/08/24 | Sold | $5,800,000 | -3.3% | $1,613 / Sq Ft |
| 09/23/2024 09/23/24 | Pending | -- | -- | -- |
| 02/27/2024 02/27/24 | For Sale | $5,995,000 | -- | $1,668 / Sq Ft |
Tax History
| Year | Tax Paid | Tax Assessment Tax Assessment Total Assessment is a certain percentage of the fair market value that is determined by local assessors to be the total taxable value of land and additions on the property. | Land | Improvement |
|---|---|---|---|---|
| 2024 | $47,134 | $3,933,703 | $1,984,557 | $1,949,146 |
| 2023 | $46,063 | $3,856,594 | $1,945,655 | $1,910,939 |
| 2022 | $44,399 | $3,780,975 | $1,907,505 | $1,873,470 |
| 2021 | $43,889 | $3,706,845 | $1,870,107 | $1,836,738 |
| 2020 | $41,563 | $3,524,896 | $1,850,938 | $1,673,958 |
| 2019 | $35,636 | $3,024,420 | $1,814,652 | $1,209,768 |
| 2018 | $35,071 | $2,965,140 | $1,779,084 | $1,186,056 |
| 2017 | $34,211 | $2,907,000 | $1,744,200 | $1,162,800 |
| 2016 | $5,087 | $308,820 | $91,127 | $217,693 |
| 2015 | $5,037 | $304,184 | $89,758 | $214,426 |
| 2014 | $4,853 | $298,225 | $88,000 | $210,225 |
Mortgage History
| Date | Status | Loan Amount | Loan Type |
|---|---|---|---|
| Previous Owner | $250,000 | Commercial | |
| Previous Owner | $150,000 | Adjustable Rate Mortgage/ARM | |
| Previous Owner | $253,000 | Adjustable Rate Mortgage/ARM | |
| Previous Owner | $250,000 | Credit Line Revolving |
Deed History
| Date | Type | Sale Price | Title Company |
|---|---|---|---|
| Grant Deed | $5,800,000 | First American Title | |
| Grant Deed | $5,800,000 | First American Title | |
| Grant Deed | $2,850,000 | Old Republic Title Company | |
| Interfamily Deed Transfer | -- | None Available |
Similar Homes in Sausalito, CA
Source: Bay Area Real Estate Information Services (BAREIS)
MLS Number: 324012251
APN: 064-254-08
