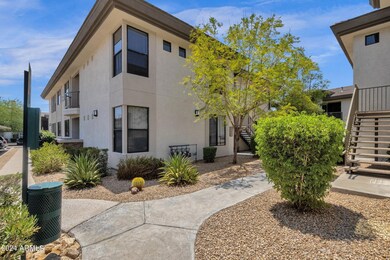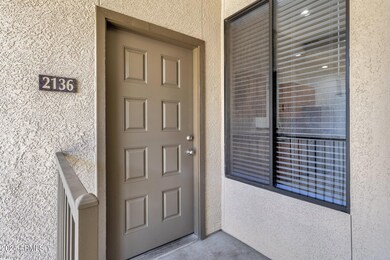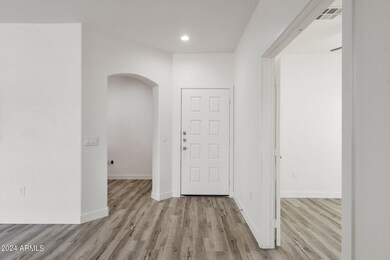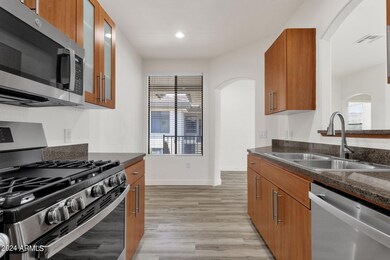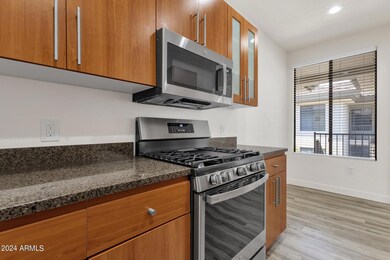
6900 E Princess Dr Unit 2136 Phoenix, AZ 85054
Desert View NeighborhoodHighlights
- Fitness Center
- Unit is on the top floor
- Gated Community
- Desert Springs Preparatory Elementary School Rated A
- Gated Parking
- Mountain View
About This Home
As of September 20243 BEDROOM CONDO NEAR NORTH SCOTTSDALE! Welcome to luxury living in the incredible Scottsdale 101 Neighborhood. This 3 bed/2 bath split floor plan condo features new HVAC (2022), hot water heater (2023), flooring (2024) and kitchen appliances (2024). Enjoy high-end amenities including two pools with spas, a two-story gym, and outdoor grills all in the comfort of the gated community. The primary bedroom includes a spacious walk-in closet and the balcony has views of the McDowell Mountains. This location is highly desirable with easy access to the 101 Freeway, Lifetime Fitness, Scottsdale 101 Mall, Mayo Clinic, Kierland Commons, Scottsdale Quarter, Promenade, Barrett Jackson, and the Waste Management Phoenix Open.
Last Buyer's Agent
Berkshire Hathaway HomeServices Arizona Properties License #SA548322000

Property Details
Home Type
- Condominium
Est. Annual Taxes
- $1,696
Year Built
- Built in 2003
HOA Fees
- $263 Monthly HOA Fees
Home Design
- Wood Frame Construction
- Tile Roof
- Stucco
Interior Spaces
- 1,093 Sq Ft Home
- 2-Story Property
- Ceiling Fan
- Mountain Views
Kitchen
- Eat-In Kitchen
- Built-In Microwave
- Granite Countertops
Flooring
- Floors Updated in 2024
- Vinyl Flooring
Bedrooms and Bathrooms
- 3 Bedrooms
- Primary Bathroom is a Full Bathroom
- 2 Bathrooms
Parking
- Garage
- 1 Carport Space
- Common or Shared Parking
- Garage Door Opener
- Gated Parking
- Assigned Parking
Outdoor Features
- Balcony
- Covered patio or porch
- Outdoor Storage
Schools
- Sandpiper Elementary School
- Desert Shadows Middle School - Scottsdale
- Horizon High School
Utilities
- Cooling System Updated in 2022
- Refrigerated Cooling System
- Heating System Uses Natural Gas
- Plumbing System Updated in 2023
- High Speed Internet
- Cable TV Available
Additional Features
- No Interior Steps
- Unit is on the top floor
Listing and Financial Details
- Tax Lot 2136
- Assessor Parcel Number 215-09-214
Community Details
Overview
- Association fees include roof repair, insurance, ground maintenance, trash, roof replacement, maintenance exterior
- Capital Property Ven Association, Phone Number (480) 538-2565
- Larronata Condominiums Subdivision
Amenities
- Clubhouse
- Recreation Room
Recreation
- Fitness Center
- Heated Community Pool
- Community Spa
- Bike Trail
Security
- Gated Community
Map
Home Values in the Area
Average Home Value in this Area
Property History
| Date | Event | Price | Change | Sq Ft Price |
|---|---|---|---|---|
| 09/10/2024 09/10/24 | Sold | $400,000 | 0.0% | $366 / Sq Ft |
| 08/17/2024 08/17/24 | Pending | -- | -- | -- |
| 08/14/2024 08/14/24 | Price Changed | $400,000 | -3.6% | $366 / Sq Ft |
| 07/26/2024 07/26/24 | For Sale | $415,000 | 0.0% | $380 / Sq Ft |
| 09/04/2020 09/04/20 | Rented | $1,395 | 0.0% | -- |
| 09/01/2020 09/01/20 | Off Market | $1,395 | -- | -- |
| 08/28/2020 08/28/20 | For Rent | $1,395 | +7.7% | -- |
| 10/27/2018 10/27/18 | Rented | $1,295 | 0.0% | -- |
| 10/04/2018 10/04/18 | Under Contract | -- | -- | -- |
| 09/13/2018 09/13/18 | For Rent | $1,295 | +23.3% | -- |
| 09/26/2015 09/26/15 | Rented | $1,050 | -4.5% | -- |
| 09/14/2015 09/14/15 | Under Contract | -- | -- | -- |
| 08/31/2015 08/31/15 | For Rent | $1,099 | -- | -- |
Tax History
| Year | Tax Paid | Tax Assessment Tax Assessment Total Assessment is a certain percentage of the fair market value that is determined by local assessors to be the total taxable value of land and additions on the property. | Land | Improvement |
|---|---|---|---|---|
| 2025 | $1,732 | $17,403 | -- | -- |
| 2024 | $1,696 | $16,574 | -- | -- |
| 2023 | $1,696 | $24,820 | $4,960 | $19,860 |
| 2022 | $1,679 | $19,800 | $3,960 | $15,840 |
| 2021 | $1,684 | $17,570 | $3,510 | $14,060 |
| 2020 | $1,632 | $17,060 | $3,410 | $13,650 |
| 2019 | $1,634 | $15,700 | $3,140 | $12,560 |
| 2018 | $1,580 | $14,910 | $2,980 | $11,930 |
| 2017 | $1,515 | $14,530 | $2,900 | $11,630 |
| 2016 | $1,490 | $14,050 | $2,810 | $11,240 |
| 2015 | $1,379 | $12,970 | $2,590 | $10,380 |
Mortgage History
| Date | Status | Loan Amount | Loan Type |
|---|---|---|---|
| Open | $300,000 | New Conventional | |
| Previous Owner | $44,600 | Credit Line Revolving | |
| Previous Owner | $238,300 | Purchase Money Mortgage |
Deed History
| Date | Type | Sale Price | Title Company |
|---|---|---|---|
| Warranty Deed | $400,000 | First American Title Insurance | |
| Interfamily Deed Transfer | -- | None Available | |
| Cash Sale Deed | $205,000 | Security Title Agency | |
| Warranty Deed | $297,900 | First American Title Ins Co |
Similar Homes in the area
Source: Arizona Regional Multiple Listing Service (ARMLS)
MLS Number: 6736135
APN: 215-09-214
- 6900 E Princess Dr Unit 2124
- 6900 E Princess Dr Unit 1228
- 6900 E Princess Dr Unit 1132
- 6900 E Princess Dr Unit 1219
- 6900 E Princess Dr Unit 2183
- 6900 E Princess Dr Unit 1126
- 6900 E Princess Dr Unit 1136
- 6900 E Princess Dr Unit 2221
- 17850 N 68th St Unit 2129
- 17850 N 68th St Unit 3075
- 17850 N 68th St Unit 1103
- 17850 N 68th St Unit 1037
- 17850 N 68th St Unit 3120
- 17850 N 68th St Unit 3027
- 7010 E Chauncey Ln Unit 235
- 6625 E Morningside Dr
- 6607 E Libby St
- 18025 N 65th Place
- 18402 N 65th Place
- 6761 E Juniper Ave

