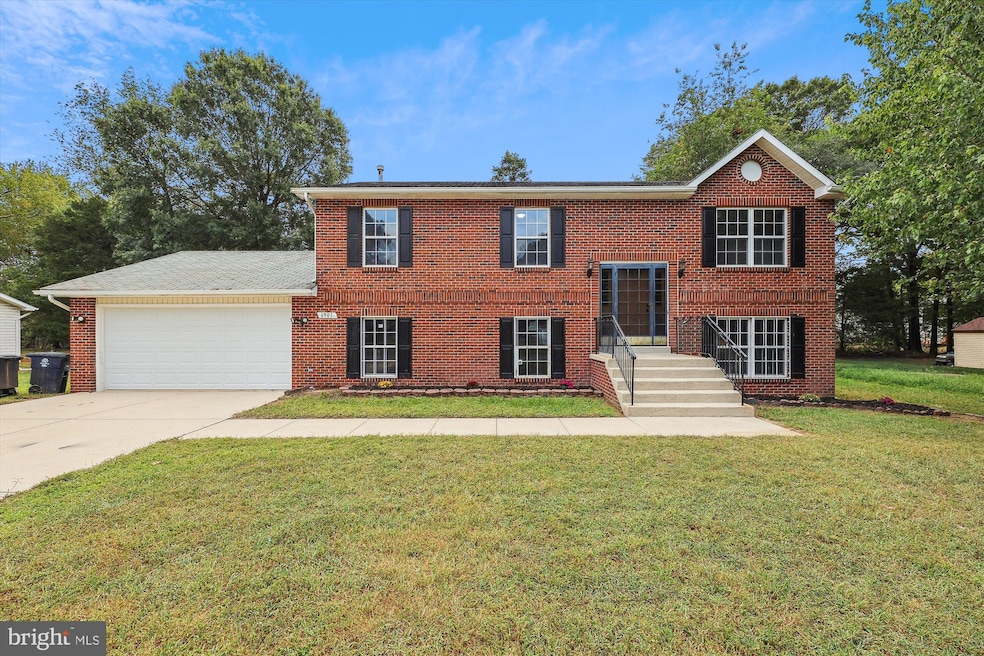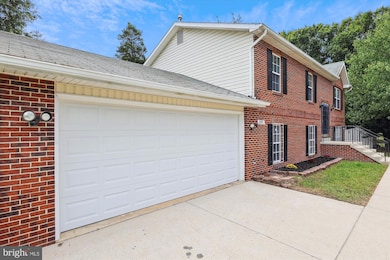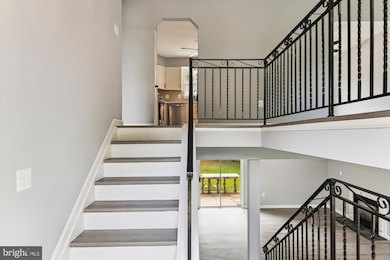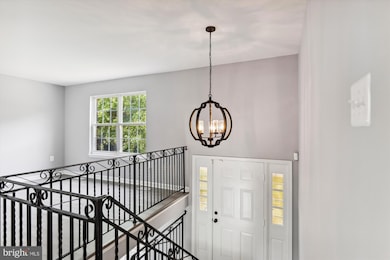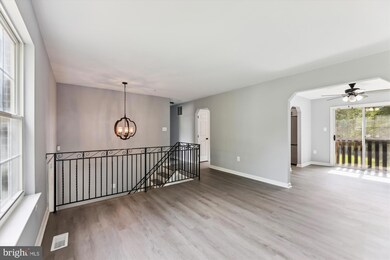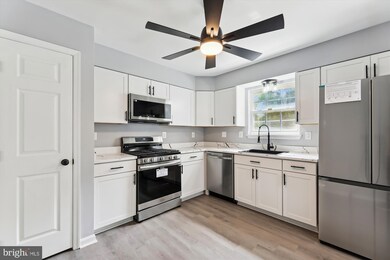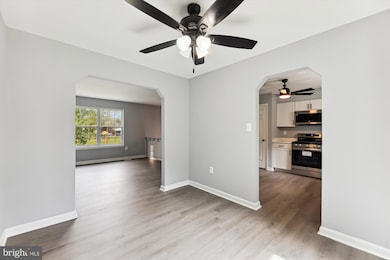
6901 Mumford St Clinton, MD 20735
Highlights
- 1 Fireplace
- 2 Car Attached Garage
- Heat Pump System
- No HOA
- Central Air
About This Home
As of January 2025**Back on Market buyer's lender not able to perform**This is the one! Beautiful completely redone split foyer at the end of a beautiful street. This one has been meticulously renovated with no detail being overlooked. You have a light and airy main level with a big kitchen, 2 large bedrooms and 2 full baths. The basement is just as spacious with 2 additional bedrooms, a full bath and another entertaining space! A big backyard that's flat is perfect for entertaining. It's close to Branch Ave, Washington DC and Virginia making commute a breeze! 10 minutes from MGM national harbor and 5 minutes from 495. You won't want to miss this one!
Home Details
Home Type
- Single Family
Est. Annual Taxes
- $6,342
Year Built
- Built in 1997
Lot Details
- 0.45 Acre Lot
- Property is zoned RSF95
Parking
- 2 Car Attached Garage
- Front Facing Garage
Home Design
- Split Foyer
- Slab Foundation
- Frame Construction
Interior Spaces
- Property has 2 Levels
- 1 Fireplace
- Finished Basement
Bedrooms and Bathrooms
Utilities
- Central Air
- Heat Pump System
- Electric Water Heater
Community Details
- No Home Owners Association
- Mumford Subdivision
Listing and Financial Details
- Tax Lot 11
- Assessor Parcel Number 17092833424
Map
Home Values in the Area
Average Home Value in this Area
Property History
| Date | Event | Price | Change | Sq Ft Price |
|---|---|---|---|---|
| 01/03/2025 01/03/25 | Sold | $490,000 | -2.0% | $224 / Sq Ft |
| 12/17/2024 12/17/24 | Pending | -- | -- | -- |
| 12/06/2024 12/06/24 | For Sale | $500,000 | 0.0% | $229 / Sq Ft |
| 12/06/2024 12/06/24 | Price Changed | $500,000 | -5.7% | $229 / Sq Ft |
| 10/04/2024 10/04/24 | Pending | -- | -- | -- |
| 09/30/2024 09/30/24 | Price Changed | $530,000 | -1.9% | $243 / Sq Ft |
| 09/17/2024 09/17/24 | For Sale | $540,000 | +71.3% | $247 / Sq Ft |
| 08/06/2024 08/06/24 | Sold | $315,300 | +21.3% | $289 / Sq Ft |
| 08/02/2024 08/02/24 | Price Changed | $260,000 | 0.0% | $238 / Sq Ft |
| 07/05/2024 07/05/24 | Pending | -- | -- | -- |
| 06/21/2024 06/21/24 | Price Changed | $260,000 | 0.0% | $238 / Sq Ft |
| 06/21/2024 06/21/24 | For Sale | $260,000 | +75.7% | $238 / Sq Ft |
| 05/28/2024 05/28/24 | Off Market | $148,000 | -- | -- |
| 05/16/2024 05/16/24 | For Sale | $148,000 | -- | $136 / Sq Ft |
Tax History
| Year | Tax Paid | Tax Assessment Tax Assessment Total Assessment is a certain percentage of the fair market value that is determined by local assessors to be the total taxable value of land and additions on the property. | Land | Improvement |
|---|---|---|---|---|
| 2024 | $6,741 | $426,800 | $0 | $0 |
| 2023 | $6,331 | $399,300 | $0 | $0 |
| 2022 | $5,923 | $371,800 | $103,100 | $268,700 |
| 2021 | $5,606 | $350,500 | $0 | $0 |
| 2020 | $5,290 | $329,200 | $0 | $0 |
| 2019 | $5,235 | $307,900 | $101,500 | $206,400 |
| 2018 | $4,920 | $286,700 | $0 | $0 |
| 2017 | $4,605 | $265,500 | $0 | $0 |
| 2016 | -- | $244,300 | $0 | $0 |
| 2015 | $3,614 | $241,167 | $0 | $0 |
| 2014 | $3,614 | $238,033 | $0 | $0 |
Mortgage History
| Date | Status | Loan Amount | Loan Type |
|---|---|---|---|
| Open | $481,124 | FHA | |
| Previous Owner | $351,000 | Stand Alone Refi Refinance Of Original Loan | |
| Previous Owner | $351,000 | Stand Alone Refi Refinance Of Original Loan |
Deed History
| Date | Type | Sale Price | Title Company |
|---|---|---|---|
| Special Warranty Deed | $490,000 | Stewart Title | |
| Special Warranty Deed | $315,300 | Etitle Agency | |
| Trustee Deed | $350,000 | None Listed On Document | |
| Deed | -- | -- | |
| Deed | -- | -- | |
| Deed | -- | -- | |
| Deed | $164,950 | -- |
Similar Homes in the area
Source: Bright MLS
MLS Number: MDPG2126216
APN: 09-2833424
- 7708 Castle Rock Dr
- 7406 Castle Rock Dr
- 7235 Branchwood Place
- 6331 Manor Circle Dr
- 8303 Dillionstone Ct
- 6005 Plata St
- 6109 Kirby Rd
- 8811 Crossbill Rd
- 8831 Mimosa Ave
- 5910 Arbroath Dr
- 6004 Butterfield Dr
- 8011 Maxfield Ct
- 9003 Woodyard Rd
- 7504 Clinton Vista Ln
- 0 Clinton Vista Ln
- 7506 Clinton Vista Ln
- 9009 Ballard Ln
- 0 Dangerfield Rd
- 9011 Spring Acres Rd
- 6422 Horseshoe Rd
