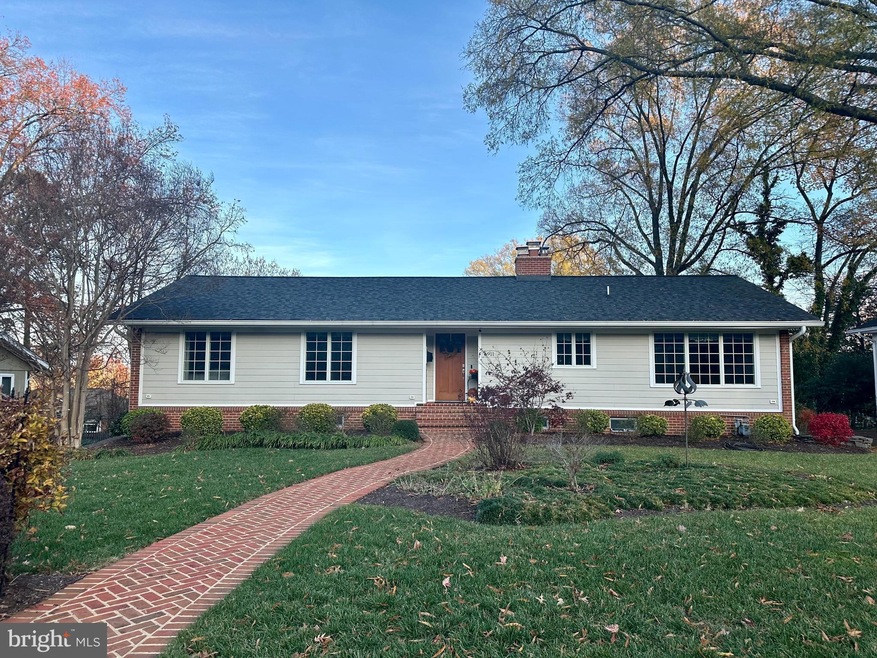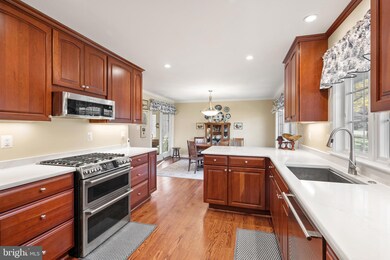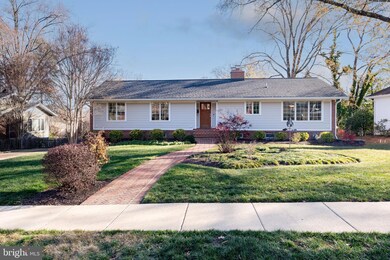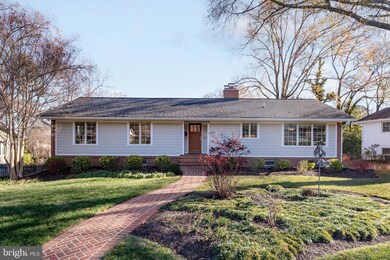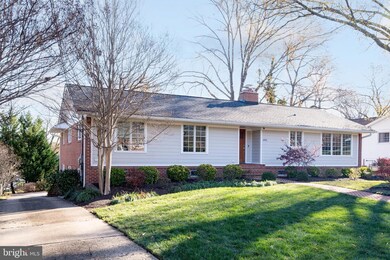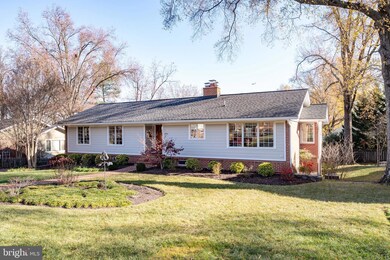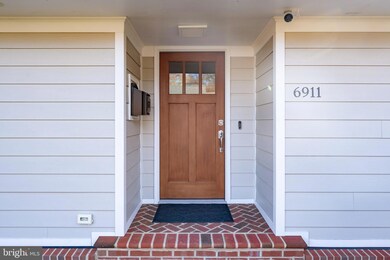
6911 Clemson Dr Alexandria, VA 22307
Belle Haven NeighborhoodHighlights
- Rambler Architecture
- Wood Flooring
- 2 Fireplaces
- Sandburg Middle Rated A-
- Main Floor Bedroom
- Sun or Florida Room
About This Home
As of January 2025Experience the pinnacle of main-level living! In 2020, this home underwent a remarkable gut renovation, showcasing meticulous attention to detail. As you step into the foyer, you'll be greeted by gleaming hardwood floors, elegant crown molding, recessed lighting, and a host of modern upgrades including a new kitchen, baths, windows, roof, and more.
Imagine honing your culinary skills in the gourmet kitchen, equipped with SubZero appliances and abundant storage, while your guests gather cozily by the fire. Start your mornings with a peaceful cup of coffee in the sunroom. When it's time to unwind, the spacious primary suite offers a generously sized closet with a washer/dryer and a luxurious bathroom featuring heated floors.
The lower level boasts a rec room with a working fireplace, leading to a charming patio and level backyard—ideal for a summer garden. It also includes a comfortable den, a large utility room with a second washer/dryer hookup, and a storage room. The two-car rear-loading garage adds convenience, and the vibrant neighborhood is known for its lively social events, including ice cream socials, Oktoberfest, Halloween parades, a Spring Fling, and a Holiday party, making Westgrove the Best Grove!
Conveniently located just 2 miles from 495 and the Wilson Bridge, 3 miles from King St, 5 miles from DCA, and 8 miles from the Pentagon and Belvoir. What are you waiting for?
Home Details
Home Type
- Single Family
Est. Annual Taxes
- $11,203
Year Built
- Built in 1955 | Remodeled in 2020
Lot Details
- 0.27 Acre Lot
- West Facing Home
- Property is in excellent condition
- Property is zoned 130
Parking
- 2 Car Attached Garage
- Oversized Parking
- Rear-Facing Garage
- Driveway
Home Design
- Rambler Architecture
- Brick Exterior Construction
- Block Foundation
- Asphalt Roof
Interior Spaces
- Property has 2 Levels
- 2 Fireplaces
- Wood Burning Fireplace
- Double Hung Windows
- Casement Windows
- Sliding Doors
- ENERGY STAR Qualified Doors
- Entrance Foyer
- Family Room
- Dining Room
- Hobby Room
- Sun or Florida Room
- Storage Room
- Utility Room
- Exterior Cameras
Kitchen
- Eat-In Kitchen
- Gas Oven or Range
- Built-In Microwave
- Dishwasher
- Disposal
Flooring
- Wood
- Vinyl
Bedrooms and Bathrooms
- En-Suite Primary Bedroom
Laundry
- Laundry on main level
- Dryer
- Washer
Basement
- Heated Basement
- Walk-Out Basement
- Basement Fills Entire Space Under The House
- Garage Access
- Exterior Basement Entry
Eco-Friendly Details
- Energy-Efficient Appliances
- Energy-Efficient Windows
Outdoor Features
- Patio
Schools
- Belle View Elementary School
- Sandburg Middle School
- West Potomac High School
Utilities
- Forced Air Heating and Cooling System
- Natural Gas Water Heater
- Phone Available
- Cable TV Available
Community Details
- No Home Owners Association
- Westgrove Subdivision, Colgate Floorplan
Listing and Financial Details
- Tax Lot 16
- Assessor Parcel Number 0932 05040016
Map
Home Values in the Area
Average Home Value in this Area
Property History
| Date | Event | Price | Change | Sq Ft Price |
|---|---|---|---|---|
| 01/31/2025 01/31/25 | Sold | $1,235,000 | -6.8% | $425 / Sq Ft |
| 12/05/2024 12/05/24 | For Sale | $1,325,000 | +87.4% | $456 / Sq Ft |
| 07/26/2019 07/26/19 | Sold | $707,000 | -2.5% | $230 / Sq Ft |
| 06/29/2019 06/29/19 | Pending | -- | -- | -- |
| 06/20/2019 06/20/19 | Price Changed | $724,900 | -1.6% | $236 / Sq Ft |
| 05/25/2019 05/25/19 | For Sale | $737,000 | -- | $240 / Sq Ft |
Tax History
| Year | Tax Paid | Tax Assessment Tax Assessment Total Assessment is a certain percentage of the fair market value that is determined by local assessors to be the total taxable value of land and additions on the property. | Land | Improvement |
|---|---|---|---|---|
| 2024 | $11,758 | $967,040 | $401,000 | $566,040 |
| 2023 | $10,937 | $925,710 | $401,000 | $524,710 |
| 2022 | $10,626 | $887,690 | $381,000 | $506,690 |
| 2021 | $9,617 | $785,420 | $331,000 | $454,420 |
| 2020 | $9,129 | $754,370 | $321,000 | $433,370 |
| 2019 | $8,457 | $682,060 | $289,000 | $393,060 |
| 2018 | $8,208 | $713,770 | $289,000 | $424,770 |
| 2017 | $8,539 | $705,770 | $281,000 | $424,770 |
| 2016 | $8,185 | $676,760 | $281,000 | $395,760 |
| 2015 | $7,898 | $676,760 | $281,000 | $395,760 |
| 2014 | $7,881 | $676,760 | $281,000 | $395,760 |
Mortgage History
| Date | Status | Loan Amount | Loan Type |
|---|---|---|---|
| Open | $744,187 | VA | |
| Previous Owner | $417,000 | New Conventional |
Deed History
| Date | Type | Sale Price | Title Company |
|---|---|---|---|
| Deed | $1,235,000 | Commonwealth Land Title | |
| Deed | $707,000 | Mbh Settlement Group Lc | |
| Warranty Deed | $535,000 | -- | |
| Deed | -- | -- |
Similar Homes in Alexandria, VA
Source: Bright MLS
MLS Number: VAFX2212460
APN: 0932-05040016
- 1404 Middlebury Dr
- 1211 Tulane Dr
- 6631 Wakefield Dr Unit 804
- 6631 Wakefield Dr Unit 820
- 6631 Wakefield Dr Unit 506
- 7104 Sussex Place
- 7040 Quander Rd
- 6621 Wakefield Dr Unit 220
- 6621 Wakefield Dr Unit 811
- 6621 Wakefield Dr Unit 403
- 6615 Potomac Ave Unit A2
- 6613 Potomac Ave Unit B1
- 6709 W Wakefield Dr Unit B2
- 6620 Boulevard View Unit A2
- 6620 Boulevard View Unit A1
- 6607 E Wakefield Dr Unit B2
- 1413 Belle View Blvd Unit C1
- 7205 Burtonwood Dr
- 1933 Rollins Dr
- 1503 Belle View Blvd Unit A1
