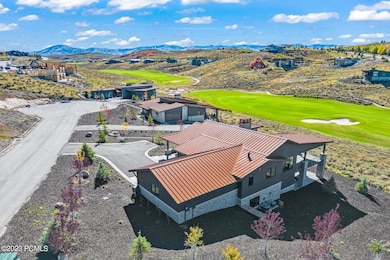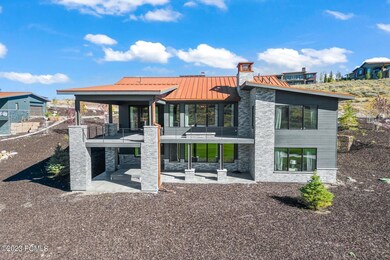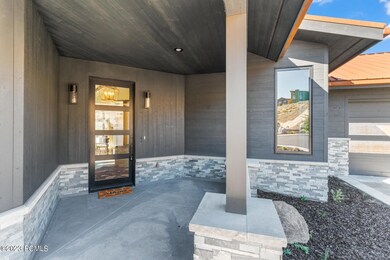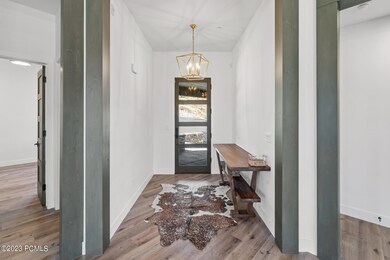
6911 Robins Nest Ln Park City, UT 84098
Promontory NeighborhoodHighlights
- Views of Ski Resort
- Property fronts Roosevelt Channel
- Fitness Center
- South Summit High School Rated 9+
- Steam Room
- Building Security
About This Home
As of October 2024This ''like new'' home was finished spring 2023 and sits high above the second hole of the Jack Nicklaus Signature course on a quiet cul-de-sac with Park City and Deer Valley resorts in the backdrop. The spacious open floorplan makes for easy living with family gatherings and entertaining. Extensive covered deck and outdoor patios lend themselves for seamless indoor to outdoor living. With just a short walk you will find yourself at the stunning Jack Nicklaus Club House where you can enjoy casual lunch and fine dinner dinners, fitness facility, spa and the award-winning Jack Nicklaus Painted Valley golf course and practice facility. This beautiful home features 5 bedroom, 5 baths, lower-level family room and additional game room, spacious kitchen with Wolf and sub-zero appliances and tasteful high-end finishes throughout. If you want a new home and don't want to wait 2 years to build, this is the perfect fit with a FULL GOLF MEMBERSHIP available to purchase with the property.
Last Buyer's Agent
Garrett Noel
Summit Sotheby's Realty
Home Details
Home Type
- Single Family
Est. Annual Taxes
- $20,284
Year Built
- Built in 2023 | New Construction
Lot Details
- 0.85 Acre Lot
- Property fronts a private road
- Cul-De-Sac
- Gated Home
- Landscaped
- Natural State Vegetation
- Sloped Lot
HOA Fees
- $700 Monthly HOA Fees
Parking
- 2 Car Attached Garage
- Oversized Parking
- Garage Door Opener
Property Views
- Ski Resort
- Golf Course
- Mountain
Home Design
- Mountain Contemporary Architecture
- Wood Frame Construction
- Metal Roof
- Wood Siding
- Stone Siding
- Concrete Perimeter Foundation
- Stone
Interior Spaces
- 4,660 Sq Ft Home
- Multi-Level Property
- Open Floorplan
- Wired For Sound
- Wired For Data
- Vaulted Ceiling
- Ceiling Fan
- Gas Fireplace
- Great Room
- Family Room
- Formal Dining Room
- Home Theater
- Storage
Kitchen
- Double Oven
- Gas Range
- Microwave
- Dishwasher
- Kitchen Island
- Disposal
Flooring
- Wood
- Radiant Floor
- Tile
Bedrooms and Bathrooms
- 5 Bedrooms | 1 Primary Bedroom on Main
- Walk-In Closet
- Double Vanity
Laundry
- Laundry Room
- Electric Dryer Hookup
Home Security
- Prewired Security
- Fire and Smoke Detector
- Fire Sprinkler System
Outdoor Features
- Spa
- Deck
- Patio
- Porch
Utilities
- Humidifier
- Forced Air Zoned Heating and Cooling System
- Heating System Uses Natural Gas
- Programmable Thermostat
- Natural Gas Connected
- Tankless Water Heater
- Gas Water Heater
- Water Softener is Owned
- High Speed Internet
- Phone Available
- Cable TV Available
Additional Features
- Drip Irrigation
- Riding Trail
Listing and Financial Details
- Assessor Parcel Number Pnw-5-61
Community Details
Overview
- Association fees include com area taxes, insurance, ground maintenance, security
- Private Membership Available
- Association Phone (435) 333-4063
- Residences At Painted Valley Subdivision
Amenities
- Steam Room
- Sauna
- Shuttle
- Clubhouse
Recreation
- Golf Course Membership Available
- Tennis Courts
- Fitness Center
- Community Pool
- Community Spa
- Horse Trails
- Trails
- Property fronts Roosevelt Channel
Security
- Building Security
Map
Home Values in the Area
Average Home Value in this Area
Property History
| Date | Event | Price | Change | Sq Ft Price |
|---|---|---|---|---|
| 10/21/2024 10/21/24 | Sold | -- | -- | -- |
| 10/21/2024 10/21/24 | Pending | -- | -- | -- |
| 10/21/2024 10/21/24 | For Sale | $4,500,000 | +69.5% | $966 / Sq Ft |
| 11/21/2022 11/21/22 | Sold | -- | -- | -- |
| 04/27/2021 04/27/21 | Pending | -- | -- | -- |
| 04/27/2021 04/27/21 | For Sale | $2,655,000 | -- | $571 / Sq Ft |
Tax History
| Year | Tax Paid | Tax Assessment Tax Assessment Total Assessment is a certain percentage of the fair market value that is determined by local assessors to be the total taxable value of land and additions on the property. | Land | Improvement |
|---|---|---|---|---|
| 2023 | $17,618 | $3,038,626 | $950,000 | $2,088,626 |
| 2022 | $4,337 | $650,000 | $650,000 | $0 |
| 2021 | $4,131 | $500,000 | $500,000 | $0 |
| 2020 | $0 | $0 | $0 | $0 |
Mortgage History
| Date | Status | Loan Amount | Loan Type |
|---|---|---|---|
| Previous Owner | $2,850,000 | Construction | |
| Previous Owner | $500,000 | New Conventional |
Deed History
| Date | Type | Sale Price | Title Company |
|---|---|---|---|
| Warranty Deed | -- | First American Title Insurance | |
| Special Warranty Deed | -- | Summerliin Title Agency |
Similar Homes in Park City, UT
Source: Park City Board of REALTORS®
MLS Number: 12404221
APN: PNW-5-61
- 6902 Painted Valley Pass
- 6902 Painted Valley Pass Unit 9
- 6942 Golden Bear Loop W
- 6960 Golden Bear Loop W
- 6858 Painted Valley Pass
- 6784 Golden Bear Loop W
- 6768 Golden Bear Loop W
- 6731 Golden Bear Loop W
- 6870 Beach Trail
- 7165 Painted Valley Pass
- 7165 Painted Valley Pass Unit 54
- 6633 Golden Bear Loop W
- 6598 Painted Valley Pass Unit 18
- 6598 Painted Valley Pass
- 7272 Golden Bear Loop W
- 7004 Bugle Trail
- 7004 Bugle Trail Unit 5
- 7298 Bugle Trail
- 7298 Bugle Trail Unit 16
- 5321 Golf Club Link






