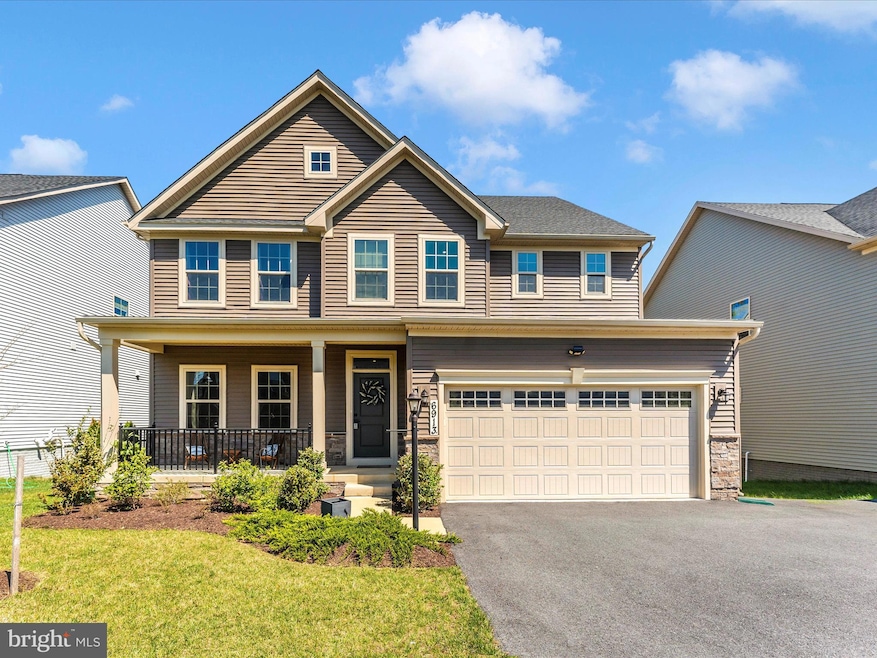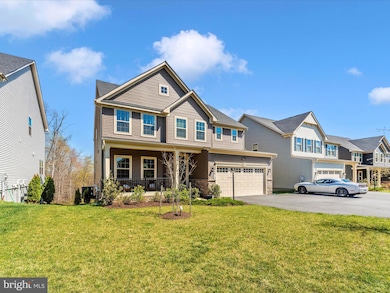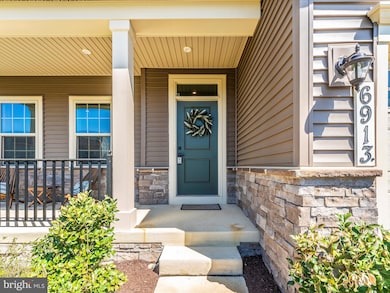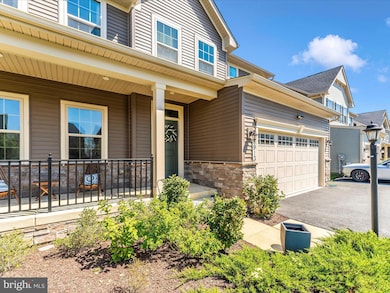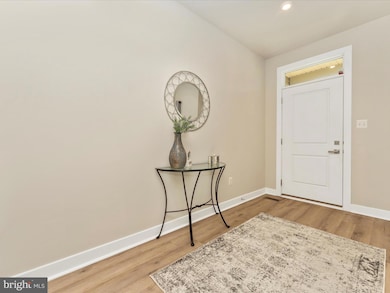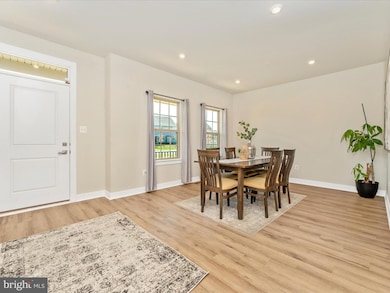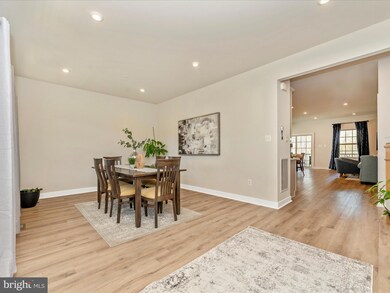
6913 Eaglehead Dr New Market, MD 21774
Linganore NeighborhoodEstimated payment $5,628/month
Highlights
- Boat Ramp
- Beach
- Gourmet Kitchen
- Deer Crossing Elementary School Rated A-
- Water Oriented
- View of Trees or Woods
About This Home
***GET READY TO BE WOWED***THIS ALMOST NEW IMMACULATE HAMPTONS HOME HAS 6 BEDROOMS & 5 FULL BATHROOMS***BUILT IN 2021, THIS LEHIGH MODEL SHINES FROM TOP TO BOTTOM & BOASTS ALMOST 5000 SQUARE FEET OF LIVING SPACE***3 FINISHED LEVELS HAVE UPGRADES THROUGH OUT***A LOVELY FRONT PORCH WELCOMES YOU & THE REAR DECK OVERLOOKS FOREST CONSERVATION & A TRAIL TO BEAUTIFUL LAKE LINGANORE, JUST PEREFCT FOR ENTERTAINING***WHEN THE LEAVES ARE DOWN, YOU CAN EVEN CATCH A GLIMPSE OF THE WATER***A MAIN LEVEL BEDROOM ENJOYS A FULL BATHROOM, THE OPEN SUNLIT GOURMET KITCHEN HAS A HUGE ISLAND WITH SEATING, QUARTZ COUNTERTOPS, TILE BACKSPLASH, A BREAKFAST ROOM, STAINLESS STEEL APPLIANCES, INCLUDING A WALL OVEN, A BUILT IN MICROWAVE & A RANGE, HOLIDAY COOKING WILL BE A BREEZE***SEPARATE DINING ROOM & GREAT ROOM, ARRIVAL CENTER BUILT IN & BEAUTIFUL LVP FLOORING COMPLETE THE MAIN LEVEL***4 BEDROOMS UPSTAIRS AND AN OPEN LOFT AS WELL! THE LUXURY OWNERS BATH INCLUDES A WALK IN SHOWER & SOAKER TUB***THE FINISHED BASEMENT HAS A WALK OUT, RECREATION ROOM, FULL BATH, BEDROOM & PLENTY OF STORAGE***WATER SOFTENER & REVERSE OSMOSIS WATER SYSTEM INCL***COME & ENJOY THE LAKE LIFESTYLE! SWIM, BOAT, FISH, HIKE, BIKE & ENJOY MANY COMMUNITY EVENTS***NEARBY SHOPPING, RESTAURANTS, WINERIES, BREWERIES, ETC***CLOSE TO DOWNTOWN FREDERICK & COMMUTER ROUTES***CINCH HOME WARRANTY INCLUDED***
Home Details
Home Type
- Single Family
Est. Annual Taxes
- $8,085
Year Built
- Built in 2021
Lot Details
- 8,700 Sq Ft Lot
- Property is in excellent condition
HOA Fees
- $191 Monthly HOA Fees
Parking
- 2 Car Attached Garage
- 3 Driveway Spaces
- Front Facing Garage
- Garage Door Opener
Home Design
- Colonial Architecture
- Permanent Foundation
- Frame Construction
Interior Spaces
- Property has 3 Levels
- Open Floorplan
- Cathedral Ceiling
- Recessed Lighting
- Window Treatments
- Family Room Off Kitchen
- Formal Dining Room
- Views of Woods
Kitchen
- Gourmet Kitchen
- Breakfast Area or Nook
- Built-In Oven
- Stove
- Built-In Microwave
- Ice Maker
- Dishwasher
- Stainless Steel Appliances
- Kitchen Island
- Disposal
Flooring
- Engineered Wood
- Carpet
- Ceramic Tile
Bedrooms and Bathrooms
- Walk-In Closet
Laundry
- Laundry on upper level
- Dryer
- Washer
Finished Basement
- Heated Basement
- Walk-Out Basement
- Basement Fills Entire Space Under The House
- Interior and Exterior Basement Entry
- Basement Windows
Outdoor Features
- Water Oriented
- Property is near a lake
- Lake Privileges
- Deck
- Porch
Utilities
- Forced Air Heating and Cooling System
- Humidifier
- Natural Gas Water Heater
Listing and Financial Details
- Tax Lot 6
- Assessor Parcel Number 1127601782
Community Details
Overview
- Association fees include common area maintenance, management, pier/dock maintenance, pool(s), reserve funds, road maintenance, snow removal, trash
- Lake Linganore Association
- Lake Linganore Eaglehead Subdivision, Lehigh Floorplan
- Community Lake
Amenities
- Picnic Area
- Common Area
Recreation
- Boat Ramp
- Boat Dock
- Beach
- Tennis Courts
- Community Basketball Court
- Volleyball Courts
- Community Playground
- Community Pool
- Jogging Path
- Bike Trail
Map
Home Values in the Area
Average Home Value in this Area
Tax History
| Year | Tax Paid | Tax Assessment Tax Assessment Total Assessment is a certain percentage of the fair market value that is determined by local assessors to be the total taxable value of land and additions on the property. | Land | Improvement |
|---|---|---|---|---|
| 2024 | $7,995 | $661,600 | $128,700 | $532,900 |
| 2023 | $7,307 | $626,533 | $0 | $0 |
| 2022 | $6,957 | $591,467 | $0 | $0 |
| 2021 | $14,091 | $101,800 | $101,800 | $0 |
Property History
| Date | Event | Price | Change | Sq Ft Price |
|---|---|---|---|---|
| 04/24/2025 04/24/25 | Pending | -- | -- | -- |
| 04/18/2025 04/18/25 | For Sale | $855,000 | +21.1% | $210 / Sq Ft |
| 11/06/2021 11/06/21 | Sold | $705,865 | +0.3% | $177 / Sq Ft |
| 04/08/2021 04/08/21 | Pending | -- | -- | -- |
| 04/08/2021 04/08/21 | For Sale | $703,515 | -- | $177 / Sq Ft |
Deed History
| Date | Type | Sale Price | Title Company |
|---|---|---|---|
| Deed | $705,865 | Nvr Settlement Services |
Mortgage History
| Date | Status | Loan Amount | Loan Type |
|---|---|---|---|
| Open | $300,000 | New Conventional |
Similar Homes in New Market, MD
Source: Bright MLS
MLS Number: MDFR2062448
APN: 27-601782
- 6919 Eaglehead Dr
- 6721 Balmoral Overlook
- 6719 W Lakeridge Rd
- 10403 Farmview Ct
- 10624 Old Barn Rd
- 6762 Balmoral Ridge
- 6764 W Lakeridge Rd
- 6636 Rockridge Rd
- 10636 Brewerton Ln
- 6549 Twin Lake Dr
- 10645 Brewerton Ln
- 10678 Brewerton Ln
- 6604 W Lakeridge Rd
- 7133 Masters Rd
- 6534 Twin Lake Dr
- 10253 Redtail Ct
- 10808 Highwood Place
- 6518 Rimrock Rd
- 6626 E Lakeridge Rd
- 6799 Oakrise Rd
