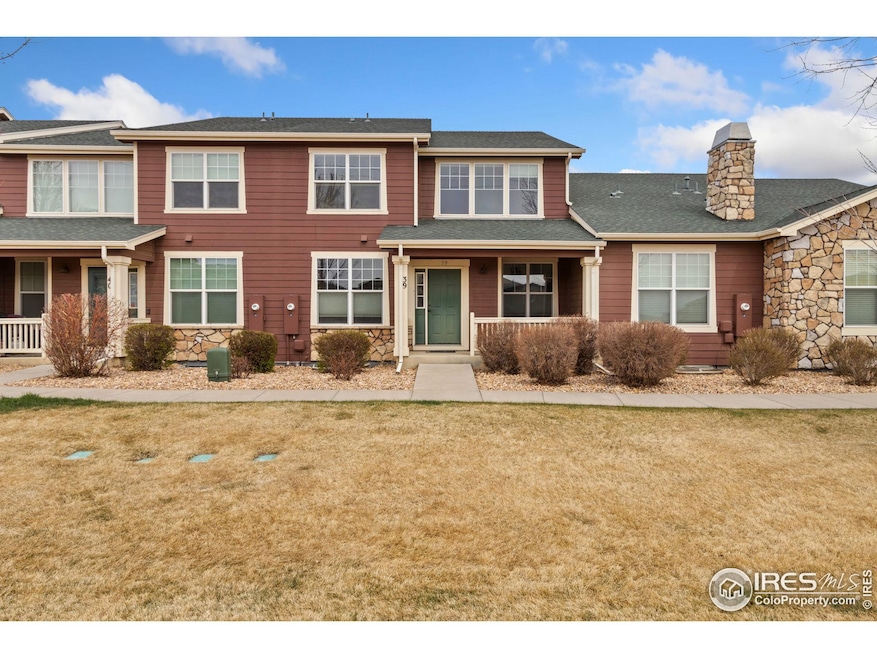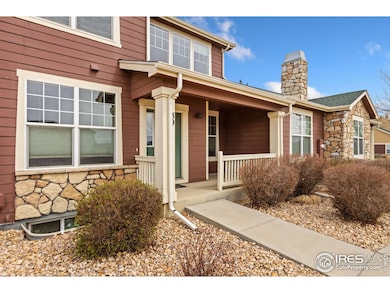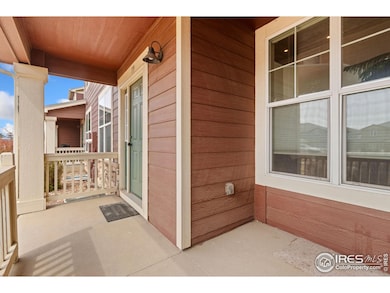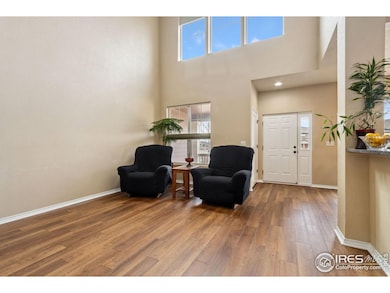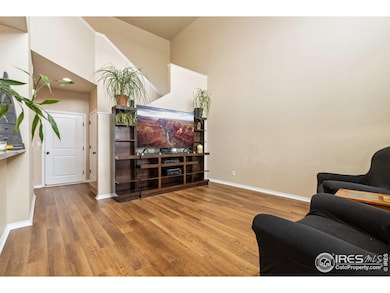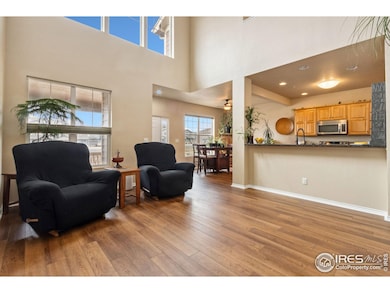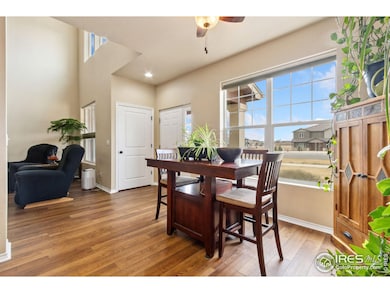
6914 W 3rd St Unit 39 Greeley, CO 80634
Estimated payment $2,625/month
Highlights
- Fitness Center
- Open Floorplan
- Cathedral Ceiling
- Spa
- Clubhouse
- Loft
About This Home
Incredible VALUE!! Welcome to this beautifully updated 2-bedroom, 3-bathroom townhome in the highly desirable Summer Park community! Step inside to soaring vaulted cathedral ceilings with large windows and natural light, creating an open and airy atmosphere. The spacious living area seamlessly connects to the dining area and kitchen with a convenient breakfast bar. The kitchen boasts ample cabinet space, granite counters and newer stainless-steel appliances. The main level showcases updated LVP flooring and freshly painted baseboards, adding a fresh and modern touch. A separate upstairs landing provides the perfect space for a home office or quiet retreat. Upstairs, you'll find well-appointed bedrooms, including a primary suite designed for comfort and relaxation. Primary suite includes a large walk-in closet and large bathroom with double sinks and tile shower! Laundry room has additional cabinet storage with the washer & dryer included! Enjoy the convenience of an oversized 2-car garage and an unfinished basement, offering plenty of storage or potential for future expansion. Outdoor enthusiasts will love the easy access to nearby walking, hiking, and biking trails. Summer Park offers incredible amenities, including a clubhouse with a pool, hot tub, exercise room, theater room, and game area. The HOA provides hassle-free living services covering trash removal, sewer, snow removal, water, lawn care, security, management, common utilities, and exterior maintenance. This townhome blends modern living with unbeatable amenities-don't miss your chance to call it home! Schedule your showing today.
Townhouse Details
Home Type
- Townhome
Est. Annual Taxes
- $1,752
Year Built
- Built in 2013
HOA Fees
- $330 Monthly HOA Fees
Parking
- 2 Car Attached Garage
Home Design
- Wood Frame Construction
- Composition Roof
Interior Spaces
- 1,522 Sq Ft Home
- 2-Story Property
- Open Floorplan
- Cathedral Ceiling
- Window Treatments
- Home Office
- Loft
- Unfinished Basement
- Basement Fills Entire Space Under The House
Kitchen
- Eat-In Kitchen
- Electric Oven or Range
- Dishwasher
- Disposal
Flooring
- Carpet
- Luxury Vinyl Tile
Bedrooms and Bathrooms
- 2 Bedrooms
- Walk-In Closet
- Primary Bathroom is a Full Bathroom
Laundry
- Dryer
- Washer
Outdoor Features
- Spa
- Patio
- Exterior Lighting
Schools
- Harold Winograd Elementary School
- Franklin Middle School
- Northridge High School
Additional Features
- Southern Exposure
- Forced Air Heating and Cooling System
Listing and Financial Details
- Assessor Parcel Number R6787481
Community Details
Overview
- Association fees include common amenities, trash, snow removal, ground maintenance, management, maintenance structure
- Summer Park 2Nd Minor 1St Rplt 32 Supp Subdivision
Amenities
- Clubhouse
- Recreation Room
Recreation
- Tennis Courts
- Fitness Center
- Community Pool
- Park
Map
Home Values in the Area
Average Home Value in this Area
Tax History
| Year | Tax Paid | Tax Assessment Tax Assessment Total Assessment is a certain percentage of the fair market value that is determined by local assessors to be the total taxable value of land and additions on the property. | Land | Improvement |
|---|---|---|---|---|
| 2024 | $1,671 | $24,240 | -- | $24,240 |
| 2023 | $1,671 | $24,480 | $0 | $24,480 |
| 2022 | $1,737 | $19,820 | $0 | $19,820 |
| 2021 | $1,792 | $20,390 | $0 | $20,390 |
| 2020 | $1,820 | $20,780 | $0 | $20,780 |
| 2019 | $1,825 | $20,780 | $0 | $20,780 |
| 2018 | $1,441 | $17,310 | $0 | $17,310 |
| 2017 | $1,449 | $17,310 | $0 | $17,310 |
| 2016 | $1,096 | $14,730 | $0 | $14,730 |
| 2015 | $1,092 | $14,730 | $0 | $14,730 |
Property History
| Date | Event | Price | Change | Sq Ft Price |
|---|---|---|---|---|
| 04/07/2025 04/07/25 | For Sale | $385,000 | +99.0% | $253 / Sq Ft |
| 01/28/2019 01/28/19 | Off Market | $193,500 | -- | -- |
| 01/28/2019 01/28/19 | Off Market | $225,000 | -- | -- |
| 08/31/2015 08/31/15 | Sold | $225,000 | +2.3% | $148 / Sq Ft |
| 08/01/2015 08/01/15 | Pending | -- | -- | -- |
| 07/18/2015 07/18/15 | For Sale | $219,900 | +13.6% | $144 / Sq Ft |
| 09/19/2014 09/19/14 | Sold | $193,500 | +0.4% | $132 / Sq Ft |
| 08/20/2014 08/20/14 | Pending | -- | -- | -- |
| 02/18/2014 02/18/14 | For Sale | $192,815 | -- | $132 / Sq Ft |
Deed History
| Date | Type | Sale Price | Title Company |
|---|---|---|---|
| Warranty Deed | $225,000 | Heritage Title |
Mortgage History
| Date | Status | Loan Amount | Loan Type |
|---|---|---|---|
| Open | $25,000 | Credit Line Revolving | |
| Open | $236,000 | New Conventional | |
| Closed | $195,000 | New Conventional |
Similar Homes in Greeley, CO
Source: IRES MLS
MLS Number: 1030430
APN: R6787481
- 6607 W 3rd St Unit 1213
- 6607 W 3rd St
- 6603 W 3rd St Unit 1923
- 6613 4th Street Rd Unit 5
- 6615 4th Street Rd Unit 3
- 607 67th Ave
- 717 67th Ave
- 6606 2nd St
- 6602 2nd St
- 732 67th Ave
- 128 N 66th Ave
- 6504 2nd St
- 116 N 66th Ave
- 8606 8th St
- 8512 8th St
- 8627 8th St
- 8727 8th St
- 8631 8th St
- 8703 8th St
- 8731 8th St
