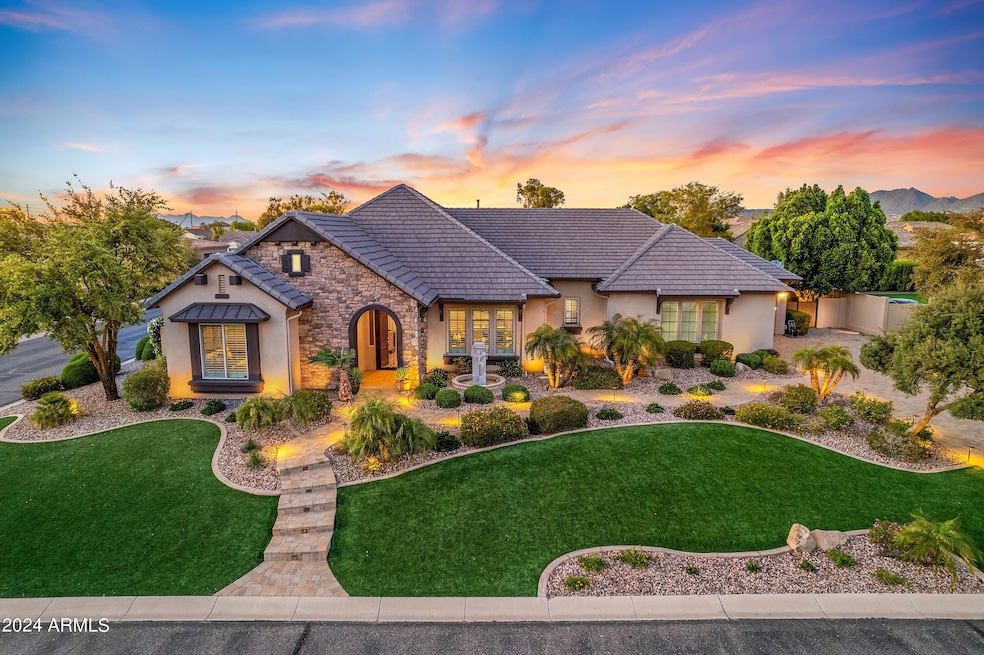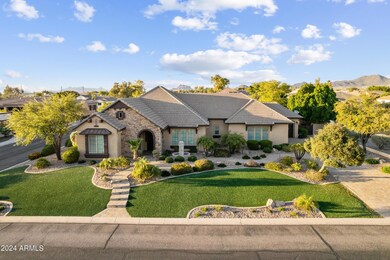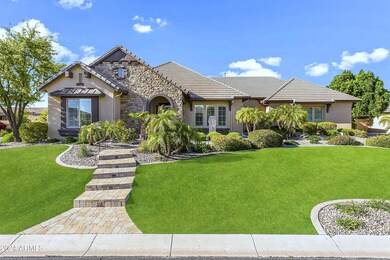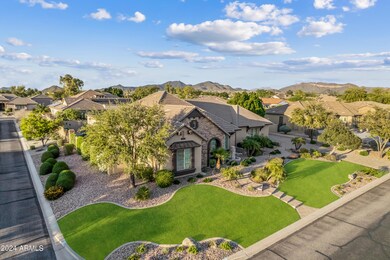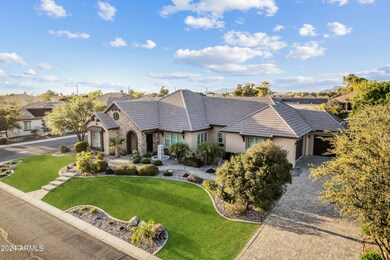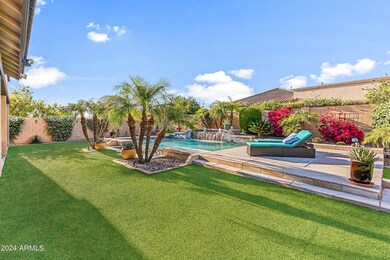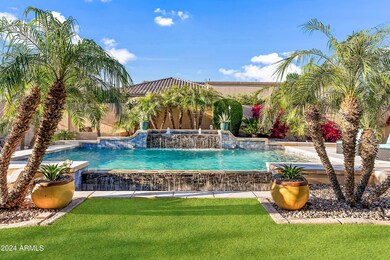
Highlights
- Heated Spa
- RV Hookup
- Wood Flooring
- Franklin at Brimhall Elementary School Rated A
- Gated Community
- Hydromassage or Jetted Bathtub
About This Home
As of May 2024This EXQUISITE SINGLE-LEVEL RESIDENCE exudes the TIMELESS CHARM of French country architecture. Once a CAPTIVATING MODEL HOME, it boasts an array of upgrades. Expansive living spaces SEAMLESSLY BLEND with NATURAL ELEMENTS, featuring rich travertine stone and warm wood floors, complemented by tiled accents, crown moulding and a built-in entertainment wall. Beyond the threshold through full-wall glass sliders lies a RESORT-INSPIRED BACKYARD tailored for Arizona's lifestyle. It features a designer vanishing-edge pool with cascading water features, easy-care turf, firepit, and a custom-built ramada with rustic wood beams, an above-ground spa and a bespoke BBQ area, complete with BBQ Grill, outdoor Wok, griddle and refrigerator, perfect for outdoor soirées and culinary adventures. The heart of the home, a gourmet kitchen, showcases a striking wall-to-ceiling stone backsplash, abundant cabinetry, an expansive island with farm sink, pot filler, gas cooktop w/ chimney vent hood, dual ovens and a built-in nook with desk area. The luxurious owners retreat features designer carpet, jetted tub & separate shower, gorgeous basket-weave stone floors, stone dual vanity & HUGE walk-in closet w/ organizers. Two front guest rooms and a bath may serve as a separate living area for long-term guests, while the other two guest rooms and bath lie in another wing of the home. Huge utility room features washer/dryer, built-in cabinetry, sink and area to hang clothing. Large oversized corner lot features 3-car garage spaces with cabinets and storage, RV gate, outside RV charging outlet, ENERGY STAR CERTIFIED HOME w/tankless water heater, radiant barrier roof & more. The Annecy subvision is known for its exclusive carriage house gated entry, landscaped pathways and flickering lanterns. Amenities include a lighted tennis/basketball court, community ramada with gas fireplace and outdoor kitchen, a soccer field and shaded tot lot. Great proximity to highly-rated schools, and convenient to shopping, restaurants and airports as well as golf, hiking, road & mountain biking, kayaking & paddling, lakes, and just one hour from the cool pines of Payson!
Last Agent to Sell the Property
Russ Lyon Sotheby's International Realty License #SA631831000

Home Details
Home Type
- Single Family
Est. Annual Taxes
- $4,179
Year Built
- Built in 2011
Lot Details
- 0.42 Acre Lot
- Block Wall Fence
- Artificial Turf
- Corner Lot
- Front and Back Yard Sprinklers
- Sprinklers on Timer
- Private Yard
HOA Fees
- $167 Monthly HOA Fees
Parking
- 3 Car Direct Access Garage
- Side or Rear Entrance to Parking
- Garage Door Opener
- RV Hookup
Home Design
- Wood Frame Construction
- Tile Roof
- Concrete Roof
- Stone Exterior Construction
- Stucco
Interior Spaces
- 3,461 Sq Ft Home
- 1-Story Property
- Ceiling height of 9 feet or more
- Ceiling Fan
- Fireplace
- Double Pane Windows
- Low Emissivity Windows
Kitchen
- Breakfast Bar
- Gas Cooktop
- Built-In Microwave
- Kitchen Island
- Granite Countertops
Flooring
- Wood
- Carpet
- Stone
- Tile
Bedrooms and Bathrooms
- 5 Bedrooms
- Primary Bathroom is a Full Bathroom
- 3 Bathrooms
- Dual Vanity Sinks in Primary Bathroom
- Hydromassage or Jetted Bathtub
- Bathtub With Separate Shower Stall
Accessible Home Design
- Accessible Hallway
- No Interior Steps
Pool
- Pool Updated in 2022
- Heated Spa
- Play Pool
- Above Ground Spa
- Pool Pump
Outdoor Features
- Covered patio or porch
- Fire Pit
- Gazebo
- Built-In Barbecue
- Playground
Schools
- Falcon Hill Elementary School
- Fremont Junior High School
- Red Mountain High School
Utilities
- Cooling System Updated in 2021
- Refrigerated Cooling System
- Zoned Heating
- Heating System Uses Natural Gas
- Water Filtration System
- Tankless Water Heater
- Water Softener
- High Speed Internet
- Cable TV Available
Listing and Financial Details
- Tax Lot 39
- Assessor Parcel Number 218-01-604
Community Details
Overview
- Association fees include ground maintenance, street maintenance
- Transcend Mgmt Association, Phone Number (480) 750-7078
- Built by KHovnanian
- Annecy Subdivision
- FHA/VA Approved Complex
Recreation
- Tennis Courts
- Community Playground
Security
- Gated Community
Map
Home Values in the Area
Average Home Value in this Area
Property History
| Date | Event | Price | Change | Sq Ft Price |
|---|---|---|---|---|
| 05/24/2024 05/24/24 | Sold | $1,290,000 | +1.2% | $373 / Sq Ft |
| 04/05/2024 04/05/24 | For Sale | $1,275,000 | 0.0% | $368 / Sq Ft |
| 04/05/2024 04/05/24 | Off Market | $1,275,000 | -- | -- |
| 11/17/2020 11/17/20 | Sold | $810,000 | -1.2% | $234 / Sq Ft |
| 10/14/2020 10/14/20 | Pending | -- | -- | -- |
| 10/06/2020 10/06/20 | For Sale | $820,000 | +33.3% | $237 / Sq Ft |
| 08/05/2016 08/05/16 | Sold | $615,000 | -1.6% | $178 / Sq Ft |
| 06/21/2016 06/21/16 | Pending | -- | -- | -- |
| 05/07/2016 05/07/16 | For Sale | $625,000 | +5.0% | $181 / Sq Ft |
| 03/17/2014 03/17/14 | Sold | $595,000 | -5.1% | $172 / Sq Ft |
| 01/29/2014 01/29/14 | Pending | -- | -- | -- |
| 01/14/2014 01/14/14 | For Sale | $627,000 | -- | $181 / Sq Ft |
Tax History
| Year | Tax Paid | Tax Assessment Tax Assessment Total Assessment is a certain percentage of the fair market value that is determined by local assessors to be the total taxable value of land and additions on the property. | Land | Improvement |
|---|---|---|---|---|
| 2025 | $4,741 | $48,296 | -- | -- |
| 2024 | $4,179 | $45,996 | -- | -- |
| 2023 | $4,179 | $80,620 | $16,120 | $64,500 |
| 2022 | $4,081 | $59,280 | $11,850 | $47,430 |
| 2021 | $4,138 | $55,300 | $11,060 | $44,240 |
| 2020 | $4,076 | $51,110 | $10,220 | $40,890 |
| 2019 | $3,769 | $50,130 | $10,020 | $40,110 |
| 2018 | $3,593 | $46,300 | $9,260 | $37,040 |
| 2017 | $3,468 | $48,660 | $9,730 | $38,930 |
| 2016 | $3,392 | $51,450 | $10,290 | $41,160 |
| 2015 | $3,193 | $48,780 | $9,750 | $39,030 |
Mortgage History
| Date | Status | Loan Amount | Loan Type |
|---|---|---|---|
| Open | $1,032,000 | New Conventional | |
| Previous Owner | $350,000 | Credit Line Revolving | |
| Previous Owner | $486,000 | New Conventional | |
| Previous Owner | $71,800 | Stand Alone Second | |
| Previous Owner | $30,000 | Stand Alone Second | |
| Previous Owner | $46,560 | Stand Alone Second | |
| Previous Owner | $533,587 | VA | |
| Previous Owner | $300,000 | New Conventional | |
| Previous Owner | $1,900,000 | Seller Take Back |
Deed History
| Date | Type | Sale Price | Title Company |
|---|---|---|---|
| Warranty Deed | $1,290,000 | Chicago Title | |
| Quit Claim Deed | -- | None Listed On Document | |
| Warranty Deed | $810,000 | Driggs Title Agency Inc | |
| Warranty Deed | $615,000 | Security Title Agency Inc | |
| Warranty Deed | $595,000 | Security Title Agency | |
| Cash Sale Deed | $520,000 | New Land Title Agency | |
| Quit Claim Deed | -- | New Land Title Agency | |
| Quit Claim Deed | -- | New Land Title Agency | |
| Special Warranty Deed | $3,546,654 | Lawyers Title Insurance Corp |
About the Listing Agent

HOME holds profound significance, encapsulating life's pivotal moments, providing security, shaping lifestyle, ensuring comfort, and even contributing to financial well-being. As a dedicated luxury home specialist in the Phoenix area, I go beyond the transactional aspects, recognizing the emotional and practical importance of what home means.
My approach is rooted in extensive market knowledge, advanced analytical tools, and a sharp intuition, enabling me to deliver unparalleled service to
Christine's Other Listings
Source: Arizona Regional Multiple Listing Service (ARMLS)
MLS Number: 6681789
APN: 218-01-604
- 6960 E Ivyglen St
- 1818 N Saranac Cir
- 7054 E Ingram St
- 7055 E Ivyglen Cir
- 1810 N Sunaire Cir
- 1822 N Sunaire Cir
- 7157 E Ivyglen Cir
- 7149 E Jensen St
- 7006 E Jensen St Unit 40
- 7006 E Jensen St Unit 33
- 7006 E Jensen St Unit 83
- 1501 N 67th St
- 1938 N 67th St
- 6918 E Granada St
- 7261 E June St
- 6461 E Jensen St
- 6963 E Grandview St
- 1758 N 74th Place
- 6420 E Jensen St
- 6413 E Ingram St
