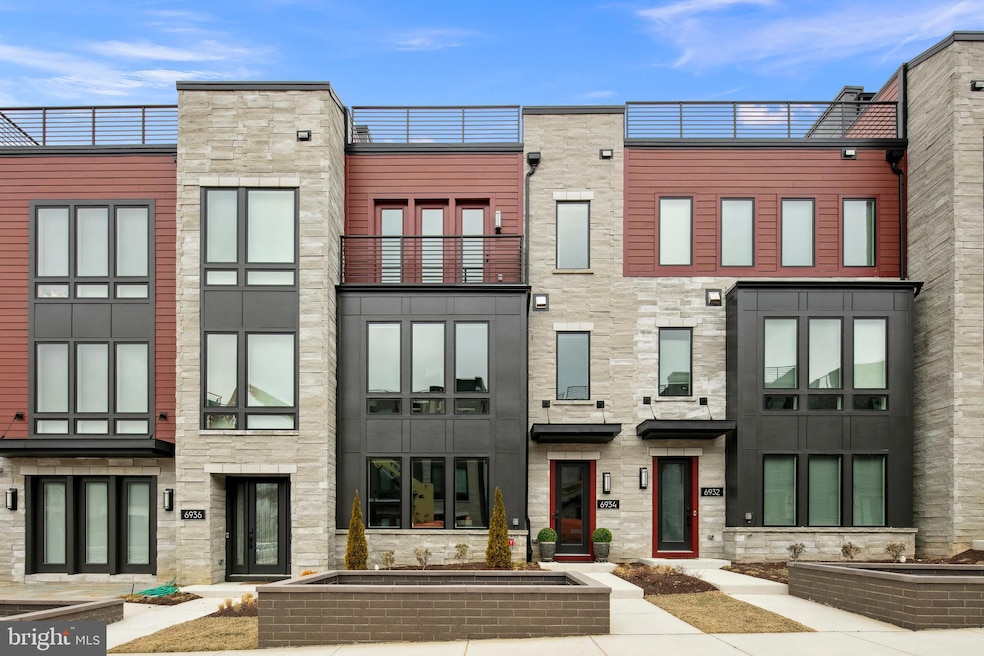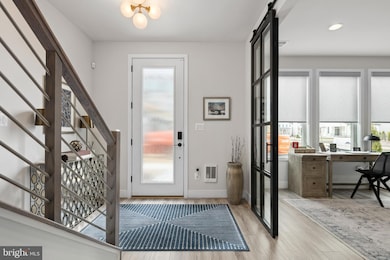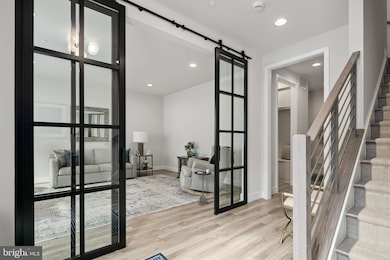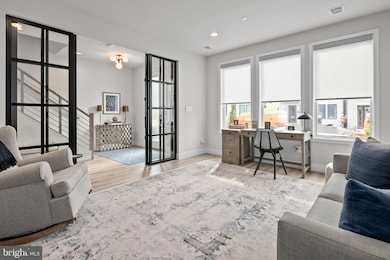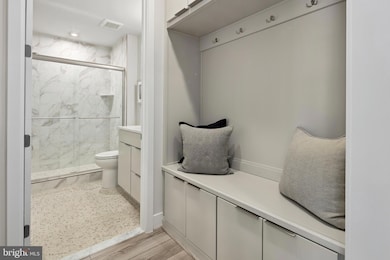
6934 Viceroy Alley Bethesda, MD 20817
Wildwood Manor NeighborhoodEstimated payment $9,967/month
Highlights
- Contemporary Architecture
- Heated Community Pool
- Parking Storage or Cabinetry
- Ashburton Elementary School Rated A
- 2 Car Direct Access Garage
- Forced Air Heating and Cooling System
About This Home
Prepare to be wowed by this stunning, like-new, three-level townhome! Boasting 3 bedrooms, 3.5 bathrooms, and a private ELEVATOR, this meticulously designed home offers sophisticated living spaces with top-of-the-line finishes throughout.
Step inside to find custom closets that maximize storage, designer window treatments that elevate every room, and an open-concept layout perfect for both everyday living and entertaining. The gourmet kitchen features high-end appliances, sleek countertops, and ample cabinetry, flowing seamlessly into the dining and living areas.
Retreat to the primary suite, a true sanctuary with a spa-like ensuite and a spacious walk-in closet. The secondary bedroom on the upper level is generously sized, offering comfort and versatility. The lower level bedroom provides flexible space for a home office, gym, or guest suite.
You'll also be amazed by the fabulous outdoor entertaining area just off of the living room, perfect for hosting gatherings or relaxing in a private oasis.
Amalyn is a spectacular newer community with outdoor pool/splash pad/children's pool, a clubhouse featuring a gym, lounge, club room and bar, and extensive walking trails and nature paths for exploration. With premium upgrades, thoughtful design, and unparalleled style, this townhome is a rare gem in this sought-after development.
Townhouse Details
Home Type
- Townhome
Est. Annual Taxes
- $14,939
Year Built
- Built in 2023
HOA Fees
- $350 Monthly HOA Fees
Parking
- 2 Car Direct Access Garage
- 2 Driveway Spaces
- Parking Storage or Cabinetry
- Rear-Facing Garage
Home Design
- Contemporary Architecture
- Transitional Architecture
- Slab Foundation
Interior Spaces
- 2,811 Sq Ft Home
- Property has 3 Levels
- Laundry on upper level
Bedrooms and Bathrooms
Utilities
- Forced Air Heating and Cooling System
- Natural Gas Water Heater
Additional Features
- Accessible Elevator Installed
- 2,208 Sq Ft Lot
Listing and Financial Details
- Tax Lot 7
- Assessor Parcel Number 160703854956
Community Details
Overview
- Amalyn Subdivision
Recreation
- Heated Community Pool
Map
Home Values in the Area
Average Home Value in this Area
Tax History
| Year | Tax Paid | Tax Assessment Tax Assessment Total Assessment is a certain percentage of the fair market value that is determined by local assessors to be the total taxable value of land and additions on the property. | Land | Improvement |
|---|---|---|---|---|
| 2024 | $14,939 | $1,256,400 | $500,000 | $756,400 |
| 2023 | $4,777 | $440,000 | $0 | $0 |
| 2022 | $4,777 | $432,900 | $0 | $0 |
| 2021 | -- | $425,800 | $425,800 | $0 |
Property History
| Date | Event | Price | Change | Sq Ft Price |
|---|---|---|---|---|
| 03/18/2025 03/18/25 | For Sale | $1,500,000 | -- | $534 / Sq Ft |
Deed History
| Date | Type | Sale Price | Title Company |
|---|---|---|---|
| Deed | $1,346,291 | First American Title | |
| Deed | $5,352,185 | Westminster Title |
Mortgage History
| Date | Status | Loan Amount | Loan Type |
|---|---|---|---|
| Open | $1,077,032 | New Conventional |
Similar Homes in the area
Source: Bright MLS
MLS Number: MDMC2167710
APN: 07-03854956
- 9926 Derbyshire Ln
- 6909 Renita Ln
- 6817 Silver Linden St
- 6958 Renita Ln
- 6821 Silver Linden St
- 7034 Artesa Ln
- 7201 Thomas Branch Dr
- 6917 Renita Ln
- 6801 Newbold Dr
- 6745 Newbold Dr
- 7022 Renita Ln
- 6825 Newbold Dr
- 7029 Longwood Dr
- 9817 Fernwood Rd
- 7232 Taveshire Way
- 7000 Longwood Dr
- 6410 Camrose Terrace
- 6405 Camrose Terrace
- 6676 Eames Way
- 6326 Rockhurst Rd
