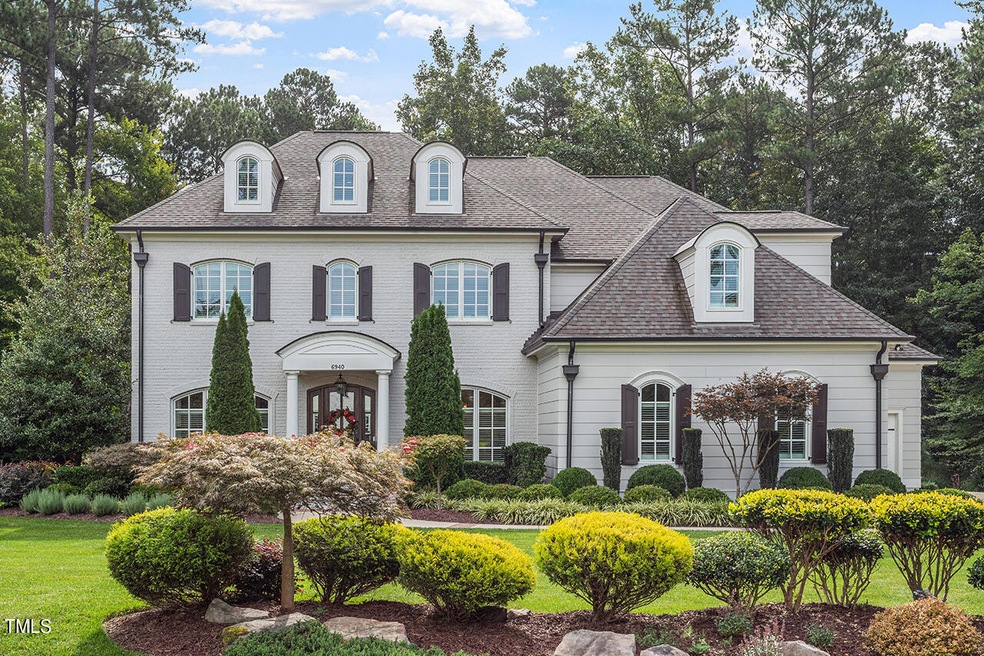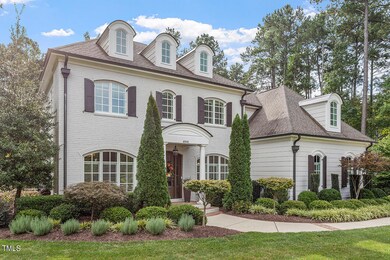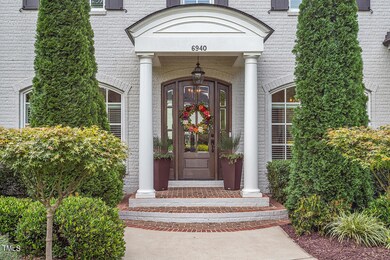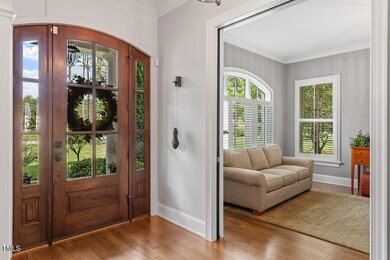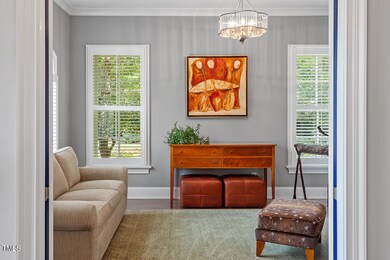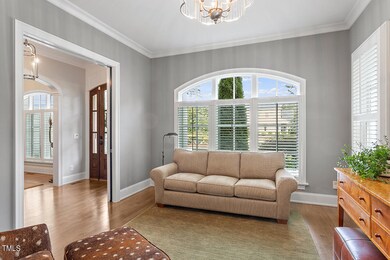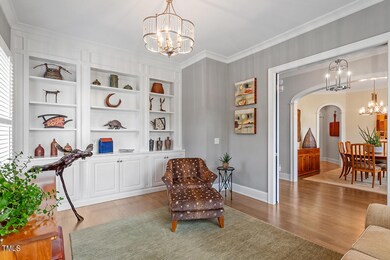
6940 Bartons Bend Way Raleigh, NC 27614
Falls Lake NeighborhoodHighlights
- 1.84 Acre Lot
- Open Floorplan
- Wooded Lot
- Pleasant Union Elementary School Rated A
- Secluded Lot
- Transitional Architecture
About This Home
As of November 2024Tucked away in the heart of North Raleigh, this home is a true departure from the predictable. Set in a serene, private location, this retreat offers the perfect balance of character and comfort, far from the sterile feel of new builds. Every detail of this home has been carefully maintained, reflecting both pride of ownership and thoughtful design. Spacious yet inviting, this is a property where craftsmanship meets warmth—a rare find ready to welcome its next owner. While it checks many boxes with its 5 bedrooms and must have 3 car garage, the picturesque rear yard built for entertaining, right out of a wine country photoshoot, is really why you will find yourself here... all the niceties or maybe more appropriately necessities for this location... stately outdoor fireplace, screened porch, impressive pergola, and ambient lighting which make the experience and allure of this Bartons Grove home truly one-of-a-kind.
Home Details
Home Type
- Single Family
Est. Annual Taxes
- $6,990
Year Built
- Built in 2015
Lot Details
- 1.84 Acre Lot
- Secluded Lot
- Level Lot
- Wooded Lot
- Landscaped with Trees
- Garden
- Back and Front Yard
HOA Fees
- $92 Monthly HOA Fees
Parking
- 3 Car Attached Garage
- Inside Entrance
- Side Facing Garage
- Private Driveway
- 3 Open Parking Spaces
Home Design
- Transitional Architecture
- Brick Exterior Construction
- Raised Foundation
- Shingle Roof
- Masonite
Interior Spaces
- 4,772 Sq Ft Home
- 2-Story Property
- Open Floorplan
- Built-In Features
- Crown Molding
- Tray Ceiling
- Smooth Ceilings
- High Ceiling
- Ceiling Fan
- Recessed Lighting
- Gas Fireplace
- Entrance Foyer
- Family Room
- Living Room
- Breakfast Room
- Dining Room
- Home Office
- Bonus Room
- Screened Porch
- Unfinished Attic
Kitchen
- Butlers Pantry
- Built-In Oven
- Gas Cooktop
- Range Hood
- Microwave
- Plumbed For Ice Maker
- Dishwasher
- Stainless Steel Appliances
- Kitchen Island
- Granite Countertops
- Disposal
Flooring
- Wood
- Carpet
- Tile
Bedrooms and Bathrooms
- 5 Bedrooms
- Main Floor Bedroom
- Walk-In Closet
- In-Law or Guest Suite
- Double Vanity
- Separate Shower in Primary Bathroom
- Soaking Tub
- Bathtub with Shower
- Walk-in Shower
Laundry
- Laundry Room
- Laundry on upper level
- Sink Near Laundry
Outdoor Features
- Patio
- Exterior Lighting
- Pergola
- Rain Gutters
Schools
- Pleasant Union Elementary School
- West Millbrook Middle School
- Millbrook High School
Utilities
- Forced Air Heating and Cooling System
- Tankless Water Heater
- Septic Tank
Community Details
- Cams Association, Phone Number (919) 856-1844
- Bartons Grove Subdivision
Listing and Financial Details
- Assessor Parcel Number 0427284
Map
Home Values in the Area
Average Home Value in this Area
Property History
| Date | Event | Price | Change | Sq Ft Price |
|---|---|---|---|---|
| 11/06/2024 11/06/24 | Sold | $1,575,000 | 0.0% | $330 / Sq Ft |
| 09/19/2024 09/19/24 | Pending | -- | -- | -- |
| 09/14/2024 09/14/24 | For Sale | $1,575,000 | -- | $330 / Sq Ft |
Tax History
| Year | Tax Paid | Tax Assessment Tax Assessment Total Assessment is a certain percentage of the fair market value that is determined by local assessors to be the total taxable value of land and additions on the property. | Land | Improvement |
|---|---|---|---|---|
| 2024 | $6,991 | $1,122,480 | $200,000 | $922,480 |
| 2023 | $7,618 | $974,466 | $175,000 | $799,466 |
| 2022 | $7,058 | $974,466 | $175,000 | $799,466 |
| 2021 | $6,868 | $974,466 | $175,000 | $799,466 |
| 2020 | $6,754 | $974,466 | $175,000 | $799,466 |
| 2019 | $7,095 | $866,331 | $170,000 | $696,331 |
| 2018 | $6,521 | $866,331 | $170,000 | $696,331 |
| 2017 | $6,180 | $866,331 | $170,000 | $696,331 |
| 2016 | $5,064 | $170,000 | $170,000 | $0 |
| 2015 | -- | $160,000 | $160,000 | $0 |
Mortgage History
| Date | Status | Loan Amount | Loan Type |
|---|---|---|---|
| Open | $1,102,500 | New Conventional | |
| Previous Owner | $399,000 | New Conventional | |
| Previous Owner | $554,400 | New Conventional |
Deed History
| Date | Type | Sale Price | Title Company |
|---|---|---|---|
| Warranty Deed | $1,575,000 | None Listed On Document | |
| Warranty Deed | $924,000 | None Available | |
| Warranty Deed | $893,000 | None Available |
Similar Homes in Raleigh, NC
Source: Doorify MLS
MLS Number: 10052764
APN: 0890.02-67-6969-000
- 7004 Bartons Bend Way
- 7001 Millstone Ridge Ct
- 6452 Therfield Dr
- 11619 John Allen Rd
- 7212 Summer Tanager Trail
- 13317 Creedmoor Rd
- 0 Creedmoor Rd Unit 2530349
- 1404 Barony Lake Way
- 1416 Barony Lake Way
- 1328 Mill Glen Cir
- 7409 Summer Tanager Trail
- 1404 Song Bird Crest Way
- 1405 Song Bird Crest Way
- 7112 Camp Side Ct
- 1601 Estate Valley Ln
- 2908 Stubble Field Dr
- 1609 Estate Valley Ln
- 1433 Starry Night Ct
- 7436 Summer Tanager Trail
- 7440 Summer Tanager Trail
