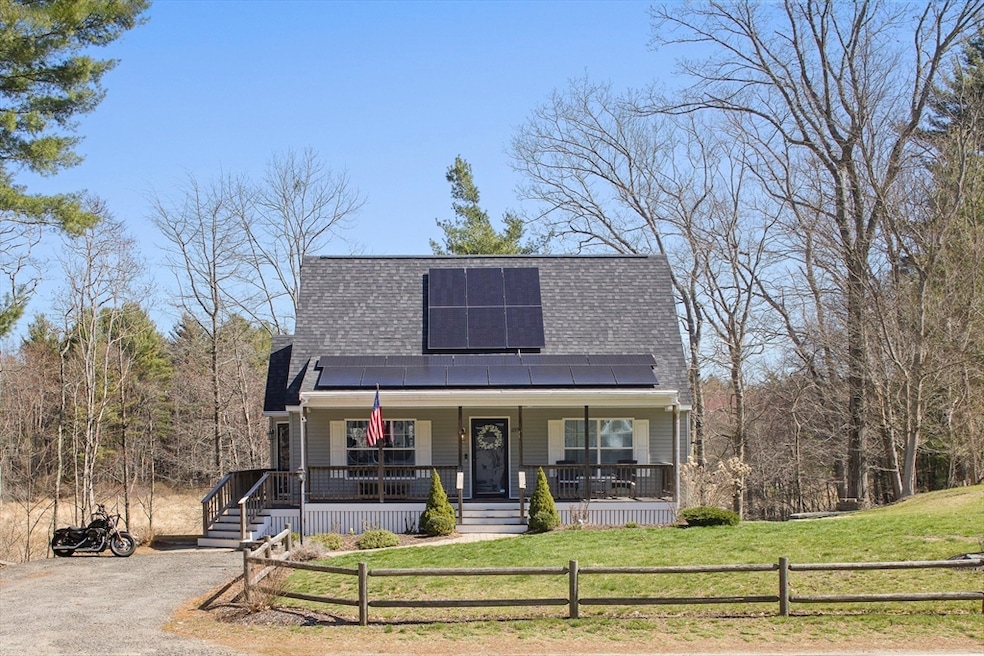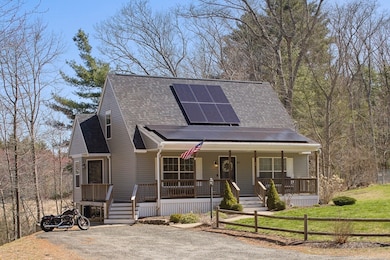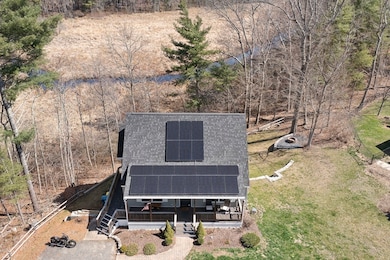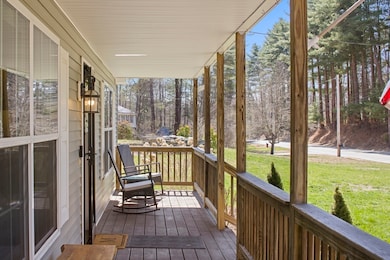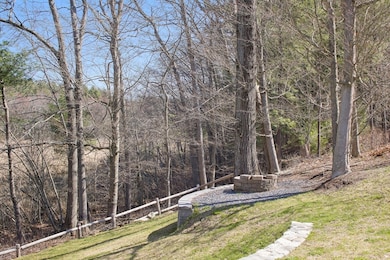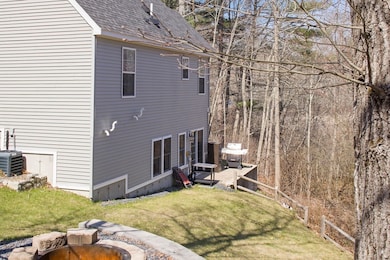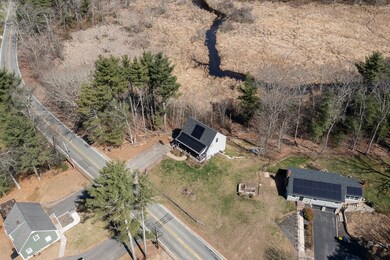
695 Elm St East Bridgewater, MA 02333
Estimated payment $4,792/month
Highlights
- Golf Course Community
- Solar Power System
- 2.07 Acre Lot
- Water Access
- Scenic Views
- Cape Cod Architecture
About This Home
Welcome to 695 Elm St in East Bridgewater, a 4 bed 2.5 bath cape built in 2017 with 2.07 acres of land abutting Beaver Brook and Jones and Captains Pond. This property’s location offers peace and tranquility with lush greenery, well maintained landscaping, a fire pit overlooking the pond, and a private lower-level patio overlooking the marsh from the walk out basement. The stainless-steel appliances, open kitchen to living room concept, and the corner breakfast nook overlooking the marsh makes this an impeccable home for relaxing or entertaining. Enjoy energy efficient appliances that allow you to control temperature and experience of different rooms in the home. Jones and Captains Pond contains about 50 acres of forest, pond, and marshland. The property is mainly used for fishing, nature study, skating, wetland wildlife management and wetland protection. Beaver Brook, which starts in Holbrook and flows south through Abington and Brockton supplies water for Jones and Captains Pond.
Open House Schedule
-
Saturday, April 26, 20252:00 to 3:30 pm4/26/2025 2:00:00 PM +00:004/26/2025 3:30:00 PM +00:00Add to Calendar
-
Sunday, April 27, 20252:00 to 3:30 pm4/27/2025 2:00:00 PM +00:004/27/2025 3:30:00 PM +00:00Add to Calendar
Home Details
Home Type
- Single Family
Est. Annual Taxes
- $7,265
Year Built
- Built in 2017
Lot Details
- 2.07 Acre Lot
- Property fronts a marsh
- Near Conservation Area
- Corner Lot
- Marsh on Lot
- Property is zoned 100
Home Design
- Cape Cod Architecture
- Frame Construction
- Shingle Roof
- Concrete Perimeter Foundation
Interior Spaces
- Scenic Vista Views
Kitchen
- Freezer
- Dishwasher
Flooring
- Wood
- Carpet
Bedrooms and Bathrooms
- 4 Bedrooms
Laundry
- Dryer
- Washer
Partially Finished Basement
- Walk-Out Basement
- Basement Fills Entire Space Under The House
- Interior Basement Entry
Parking
- 4 Car Parking Spaces
- Off-Street Parking
Eco-Friendly Details
- Solar Power System
Outdoor Features
- Water Access
- Walking Distance to Water
- Patio
- Porch
Schools
- Ebps Elementary And Middle School
- Ebps High School
Utilities
- Central Heating and Cooling System
- 3 Cooling Zones
- 3 Heating Zones
- Generator Hookup
- 200+ Amp Service
- Power Generator
- Tankless Water Heater
- Private Sewer
Listing and Financial Details
- Assessor Parcel Number 1010367
Community Details
Overview
- No Home Owners Association
Recreation
- Golf Course Community
Map
Home Values in the Area
Average Home Value in this Area
Tax History
| Year | Tax Paid | Tax Assessment Tax Assessment Total Assessment is a certain percentage of the fair market value that is determined by local assessors to be the total taxable value of land and additions on the property. | Land | Improvement |
|---|---|---|---|---|
| 2024 | $6,640 | $479,800 | $194,100 | $285,700 |
| 2023 | $6,565 | $454,300 | $194,100 | $260,200 |
| 2022 | $7,109 | $455,700 | $176,600 | $279,100 |
| 2021 | $6,755 | $396,200 | $169,700 | $226,500 |
| 2020 | $6,555 | $379,100 | $165,100 | $214,000 |
| 2019 | $6,351 | $361,700 | $157,700 | $204,000 |
| 2018 | $233 | $13,000 | $13,000 | $0 |
| 2017 | $227 | $12,400 | $12,400 | $0 |
| 2016 | $225 | $12,400 | $12,400 | $0 |
| 2015 | $91 | $5,100 | $5,100 | $0 |
| 2014 | $87 | $5,000 | $5,000 | $0 |
Property History
| Date | Event | Price | Change | Sq Ft Price |
|---|---|---|---|---|
| 04/15/2025 04/15/25 | For Sale | $750,000 | +28.6% | $326 / Sq Ft |
| 11/30/2023 11/30/23 | Sold | $583,000 | +6.0% | $254 / Sq Ft |
| 11/02/2023 11/02/23 | Pending | -- | -- | -- |
| 10/31/2023 10/31/23 | Price Changed | $549,900 | -11.3% | $239 / Sq Ft |
| 10/12/2023 10/12/23 | For Sale | $620,000 | -- | $270 / Sq Ft |
Deed History
| Date | Type | Sale Price | Title Company |
|---|---|---|---|
| Quit Claim Deed | -- | None Available | |
| Quit Claim Deed | -- | None Available | |
| Quit Claim Deed | -- | None Available | |
| Quit Claim Deed | -- | None Available | |
| Quit Claim Deed | -- | -- | |
| Deed | -- | -- | |
| Quit Claim Deed | -- | -- |
Mortgage History
| Date | Status | Loan Amount | Loan Type |
|---|---|---|---|
| Open | $563,542 | FHA | |
| Closed | $563,542 | FHA | |
| Closed | $300,000 | Adjustable Rate Mortgage/ARM | |
| Previous Owner | $197,000 | Stand Alone Refi Refinance Of Original Loan | |
| Previous Owner | $35,000 | Closed End Mortgage | |
| Previous Owner | $200,000 | Stand Alone Refi Refinance Of Original Loan |
Similar Homes in East Bridgewater, MA
Source: MLS Property Information Network (MLS PIN)
MLS Number: 73359719
APN: EBRI-000102-000000-000025
- 10 Emery Ln
- 141 Roxy Cahoon Rd
- 585 N Bedford St
- 848 N Bedford St Phase III
- 848 N Bedford St
- 678 Plain St
- 43 Darby Rd
- Lot A East St
- 24 Ithica Rd
- 56 Maguire Rd
- 64 Belmont St
- 53 Surrey Ln Unit 28
- 39 Mesa Rd
- 38 Folsom Ave
- 253 Carl Ave
- 22 Ashley Dr
- 703 Auburn St Unit 703
- 12 Paulin Ave
- 33 Paulin Ave
- 3 Patriot Cir
