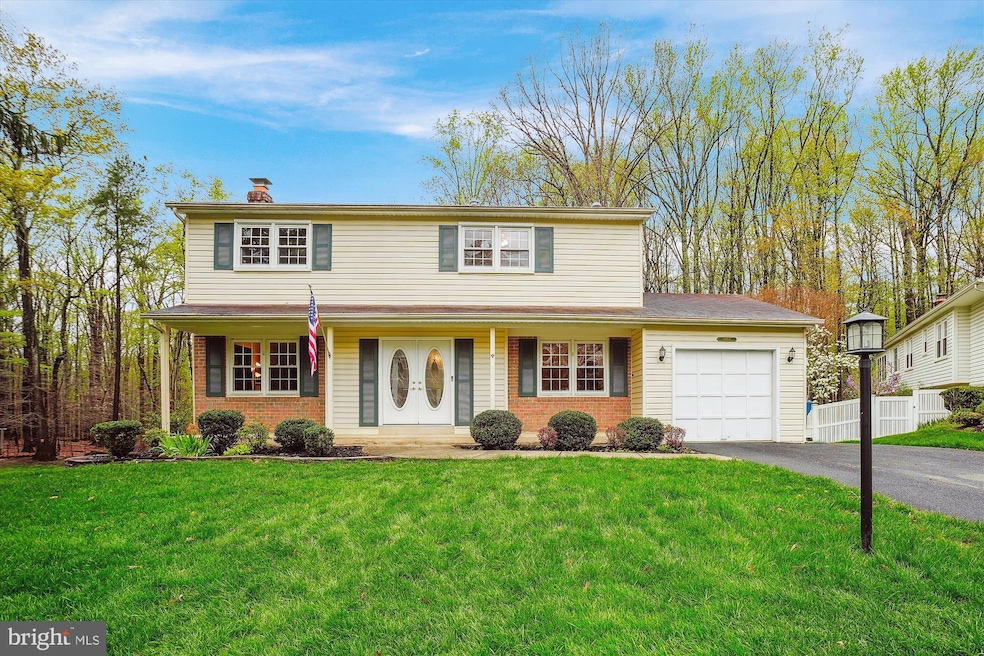
6957 Conservation Dr Springfield, VA 22153
Estimated payment $5,488/month
Highlights
- Concrete Pool
- View of Trees or Woods
- Colonial Architecture
- Orange Hunt Elementary School Rated A-
- Open Floorplan
- Recreation Room
About This Home
Charming 4-Bedroom Residence in Coveted Orange Hunt Estates
Welcome to this exceptional single-family home, perfectly blending sophistication and comfort with a spacious main level addition. This inviting property offers 4 bedrooms, 3.5 baths, and a delightful array of features. The main level presents a bright family room adorned with French doors that open to a two-tier wood deck, perfect for entertaining. The expansive kitchen is equipped with new light fixtures and offers abundant cabinetry, counter space, and a central island. Enjoy cozy evenings by the gas fireplace in the living room, dine in style in the separate dining room, and take advantage of the versatile front room, ideal for a home office. A newly renovated half bath completes the main level.
On the upper level, all bedrooms boast engineered hardwood floors. The primary suite features a walk-in closet and an en-suite bath with a walk-in shower. Three additional bedrooms share a beautifully updated full bath with a tub-shower.
The finished walkout basement provides two spacious rooms, an additional full bath, ample storage, and a laundry area. Outside, the fully fenced yard with an in-ground heated pool offers a private retreat with serene wooded views. A large storage shed and a one-car garage further enhance the appeal of this delightful home.
Home Details
Home Type
- Single Family
Est. Annual Taxes
- $8,917
Year Built
- Built in 1971
Lot Details
- 0.29 Acre Lot
- Backs to Trees or Woods
- Back Yard
- Property is zoned 121
Parking
- 1 Car Direct Access Garage
- Parking Storage or Cabinetry
- Front Facing Garage
- Side Facing Garage
Home Design
- Colonial Architecture
- Brick Exterior Construction
- Block Foundation
- Vinyl Siding
Interior Spaces
- Property has 3 Levels
- Open Floorplan
- Ceiling Fan
- Skylights
- Recessed Lighting
- Fireplace With Glass Doors
- Fireplace Mantel
- Brick Fireplace
- Gas Fireplace
- Double Door Entry
- French Doors
- Family Room Off Kitchen
- Combination Kitchen and Living
- Dining Room
- Den
- Recreation Room
- Views of Woods
Kitchen
- Electric Oven or Range
- Built-In Microwave
- Ice Maker
- Dishwasher
- Kitchen Island
- Disposal
Flooring
- Wood
- Carpet
Bedrooms and Bathrooms
- 4 Bedrooms
- En-Suite Primary Bedroom
- En-Suite Bathroom
- Walk-In Closet
- Bathtub with Shower
- Walk-in Shower
Laundry
- Laundry Room
- Laundry on lower level
- Dryer
- Washer
- Laundry Chute
Partially Finished Basement
- Walk-Out Basement
- Connecting Stairway
- Rear Basement Entry
- Basement with some natural light
Pool
- Concrete Pool
- Heated In Ground Pool
- Fence Around Pool
Outdoor Features
- Shed
Schools
- Orange Hunt Elementary School
- Irving Middle School
- West Springfield High School
Utilities
- Forced Air Heating and Cooling System
- Natural Gas Water Heater
Community Details
- No Home Owners Association
- Orange Hunt Estates Subdivision
Listing and Financial Details
- Tax Lot 113
- Assessor Parcel Number 0882 06 0113
Map
Home Values in the Area
Average Home Value in this Area
Tax History
| Year | Tax Paid | Tax Assessment Tax Assessment Total Assessment is a certain percentage of the fair market value that is determined by local assessors to be the total taxable value of land and additions on the property. | Land | Improvement |
|---|---|---|---|---|
| 2024 | $8,917 | $769,720 | $301,000 | $468,720 |
| 2023 | $8,120 | $719,540 | $276,000 | $443,540 |
| 2022 | $7,745 | $677,300 | $256,000 | $421,300 |
| 2021 | $7,078 | $603,190 | $221,000 | $382,190 |
| 2020 | $6,680 | $564,430 | $221,000 | $343,430 |
| 2019 | $6,622 | $559,560 | $216,000 | $343,560 |
| 2018 | $6,261 | $544,460 | $206,000 | $338,460 |
| 2017 | $5,990 | $515,920 | $201,000 | $314,920 |
| 2016 | $5,977 | $515,920 | $201,000 | $314,920 |
| 2015 | $5,758 | $515,920 | $201,000 | $314,920 |
| 2014 | $5,491 | $493,160 | $196,000 | $297,160 |
Property History
| Date | Event | Price | Change | Sq Ft Price |
|---|---|---|---|---|
| 04/10/2025 04/10/25 | For Sale | $850,000 | -- | $305 / Sq Ft |
Deed History
| Date | Type | Sale Price | Title Company |
|---|---|---|---|
| Warranty Deed | $575,000 | -- |
Mortgage History
| Date | Status | Loan Amount | Loan Type |
|---|---|---|---|
| Open | $496,000 | New Conventional | |
| Closed | $460,000 | New Conventional |
Similar Homes in Springfield, VA
Source: Bright MLS
MLS Number: VAFX2220882
APN: 0882-06-0113
- 6928 Conservation Dr
- 6915 Conservation Dr
- 6804 Brian Michael Ct
- 9211 Shotgun Ct
- 9427 Goldfield Ln
- 6712 Sunset Woods Ct
- 7102 Bear Ct
- 9408 Onion Patch Dr
- 6604 Westbury Oaks Ct
- 7112 Stanchion Ln
- 9391 Peter Roy Ct
- 9528 Ironmaster Dr
- 7002 Barnacle Place
- 7203 Hopkins Ct
- 9008 Arley Dr
- 7006 Barnacle Place
- 9068 Gavelwood Ct
- 6531 Legendgate Place
- 6416 Birch Leaf Ct Unit 15
- 6690 Old Blacksmith Dr






