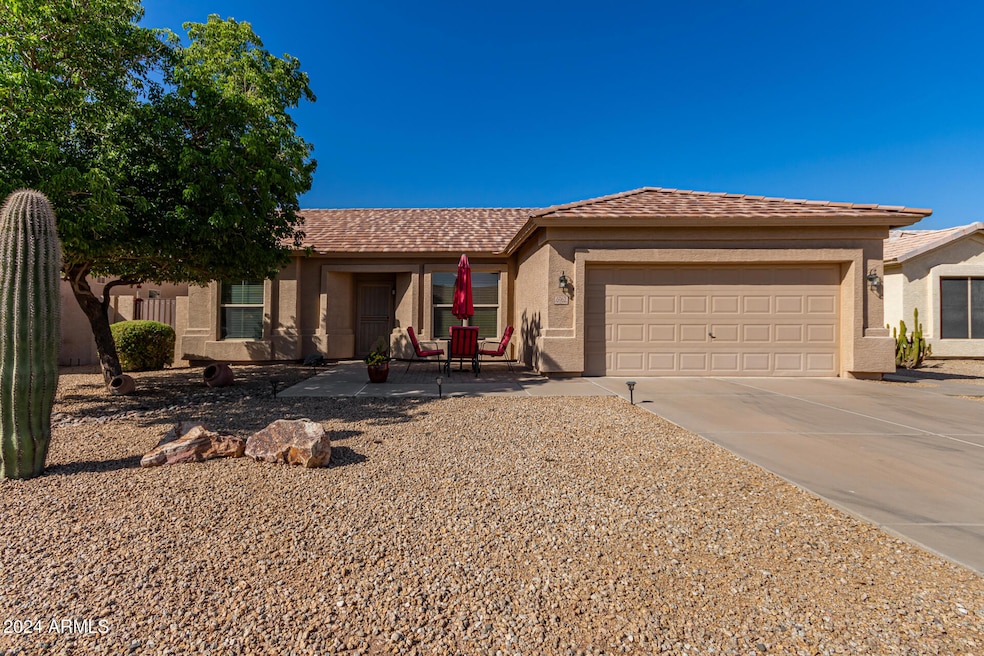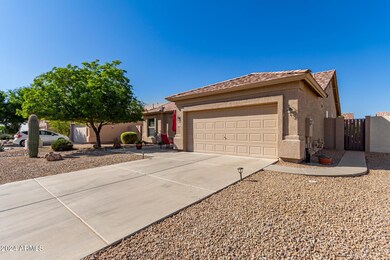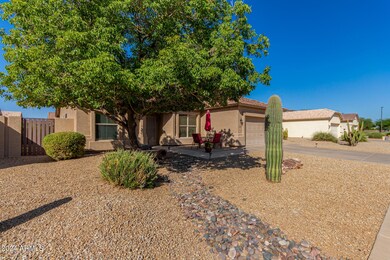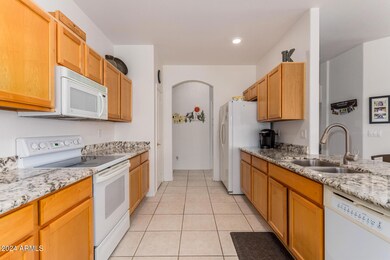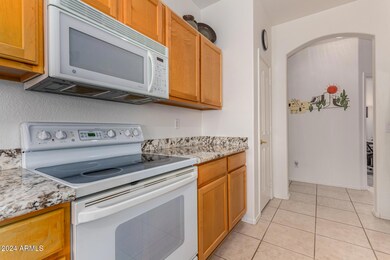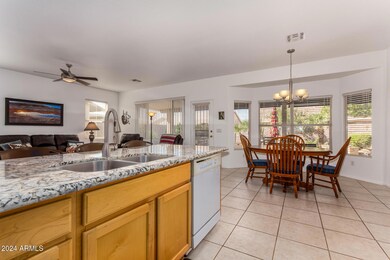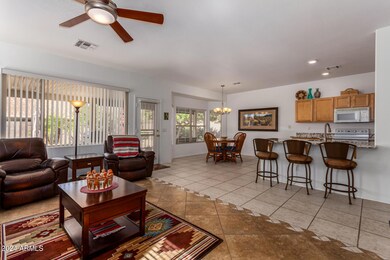
6962 S Oxford Ln Chandler, AZ 85249
South Chandler NeighborhoodHighlights
- Golf Course Community
- Fitness Center
- Clubhouse
- Jane D. Hull Elementary School Rated A
- Gated with Attendant
- Furnished
About This Home
As of February 2025Welcome Home!!! This gorgeous 2 bedroom 2 bath gated home at the desirable 55+ active community of Springfield in Chandler is in a fantastic location. Close to restaurants, shopping, parks, multiple golf courses & easy access to the I-10 Fwy. You'll love the open concept floor plan of this home. Your kitchen offers granite counter tops, a breakfast bar, white appliances, a pantry & plenty of cabinetry for storage & organization. Your spacious master suite offers 2 walk in closets, a dual vanity & a walk in shower. This home also offers upgraded ceiling fans, tiled floors throughout this home (no carpet), a den/office office area that could also be used as a 3rd bedroom, a 2 car garage with epoxy flooring & cabinets for extra storage, front & back security doors for your privacy, as well as a low maintenance backyard that includes a covered patio with sunshades, an extended patio with built in benches & a water fountain to set the ambiance. Your active adult community also offers a fitness center, recreational pool, lap pool, hot tub, hobby rooms, a library & movie room, as well as tennis & pickleball courts, horseshoes, shuffleboard, bocce ball, basketball & a 18 hole executive golf course to enjoy. This gem in the desert is a Great Buy & a Must See!!!
**Furniture is available on a separate bill of sale.
Last Agent to Sell the Property
Canam Realty Group Brokerage Email: Offers@CanamRealty.com License #SA561835000
Home Details
Home Type
- Single Family
Est. Annual Taxes
- $2,458
Year Built
- Built in 2000
Lot Details
- 7,364 Sq Ft Lot
- Desert faces the front and back of the property
- Block Wall Fence
- Front and Back Yard Sprinklers
- Sprinklers on Timer
HOA Fees
- $148 Monthly HOA Fees
Parking
- 2 Car Direct Access Garage
- Garage Door Opener
Home Design
- Roof Updated in 2024
- Wood Frame Construction
- Tile Roof
- Stucco
Interior Spaces
- 1,582 Sq Ft Home
- 1-Story Property
- Furnished
- Ceiling height of 9 feet or more
- Ceiling Fan
- Double Pane Windows
- Vinyl Clad Windows
- Solar Screens
- Tile Flooring
Kitchen
- Eat-In Kitchen
- Breakfast Bar
- Built-In Microwave
- Granite Countertops
Bedrooms and Bathrooms
- 2 Bedrooms
- 2 Bathrooms
- Dual Vanity Sinks in Primary Bathroom
Accessible Home Design
- Accessible Hallway
- No Interior Steps
- Stepless Entry
Outdoor Features
- Covered patio or porch
Utilities
- Refrigerated Cooling System
- Heating System Uses Natural Gas
- High Speed Internet
- Cable TV Available
Listing and Financial Details
- Tax Lot 18
- Assessor Parcel Number 303-79-807
Community Details
Overview
- Association fees include ground maintenance
- Aam Llc Association, Phone Number (602) 957-9191
- Built by Pulte Homes
- Springfield Block 9 Subdivision
Amenities
- Clubhouse
- Theater or Screening Room
- Recreation Room
Recreation
- Golf Course Community
- Tennis Courts
- Pickleball Courts
- Fitness Center
- Heated Community Pool
- Community Spa
- Bike Trail
Security
- Gated with Attendant
Map
Home Values in the Area
Average Home Value in this Area
Property History
| Date | Event | Price | Change | Sq Ft Price |
|---|---|---|---|---|
| 02/07/2025 02/07/25 | Sold | $445,000 | -1.1% | $281 / Sq Ft |
| 01/08/2025 01/08/25 | Pending | -- | -- | -- |
| 12/17/2024 12/17/24 | For Sale | $449,900 | +1.1% | $284 / Sq Ft |
| 12/10/2024 12/10/24 | Off Market | $445,000 | -- | -- |
| 11/27/2024 11/27/24 | Pending | -- | -- | -- |
| 10/31/2024 10/31/24 | For Sale | $449,900 | -- | $284 / Sq Ft |
Tax History
| Year | Tax Paid | Tax Assessment Tax Assessment Total Assessment is a certain percentage of the fair market value that is determined by local assessors to be the total taxable value of land and additions on the property. | Land | Improvement |
|---|---|---|---|---|
| 2025 | $2,458 | $26,341 | -- | -- |
| 2024 | $2,411 | $25,087 | -- | -- |
| 2023 | $2,411 | $33,950 | $6,790 | $27,160 |
| 2022 | $2,336 | $26,500 | $5,300 | $21,200 |
| 2021 | $2,395 | $24,560 | $4,910 | $19,650 |
| 2020 | $2,380 | $22,810 | $4,560 | $18,250 |
| 2019 | $2,298 | $20,480 | $4,090 | $16,390 |
| 2018 | $2,231 | $18,720 | $3,740 | $14,980 |
| 2017 | $2,121 | $18,030 | $3,600 | $14,430 |
| 2016 | $2,071 | $18,530 | $3,700 | $14,830 |
| 2015 | $1,984 | $17,230 | $3,440 | $13,790 |
Mortgage History
| Date | Status | Loan Amount | Loan Type |
|---|---|---|---|
| Open | $360,450 | VA | |
| Previous Owner | $80,000 | New Conventional |
Deed History
| Date | Type | Sale Price | Title Company |
|---|---|---|---|
| Warranty Deed | $445,000 | Chicago Title Agency | |
| Cash Sale Deed | $185,000 | Lawyers Title Of Arizona Inc | |
| Cash Sale Deed | $208,000 | Old Republic Title Agency | |
| Cash Sale Deed | $199,000 | Arizona Title Agency Inc | |
| Warranty Deed | $149,533 | Transnation Title Insurance |
Similar Homes in the area
Source: Arizona Regional Multiple Listing Service (ARMLS)
MLS Number: 6776125
APN: 303-79-807
- 1185 E Gleneagle Dr
- 1173 E Palm Beach Dr
- 1415 E Firestone Dr
- 6984 S Newport Ct
- 1451 E Palm Beach Dr
- 1450 E Palm Beach Dr
- 1434 E Firestone Dr
- 6751 S Callaway Dr
- 1130 E Peach Tree Dr
- 1509 E Peach Tree Dr
- 1210 E Westchester Dr
- 1562 E Gleneagle Dr
- 1538 E Peach Tree Dr
- 6790 S Springs Place
- 1501 E Colonial Dr
- 1549 E Westchester Dr
- 1112 E Winged Foot Dr
- 1621 E Firestone Dr
- 1520 E Buena Vista Dr
- 1091 E Desert Inn Dr
