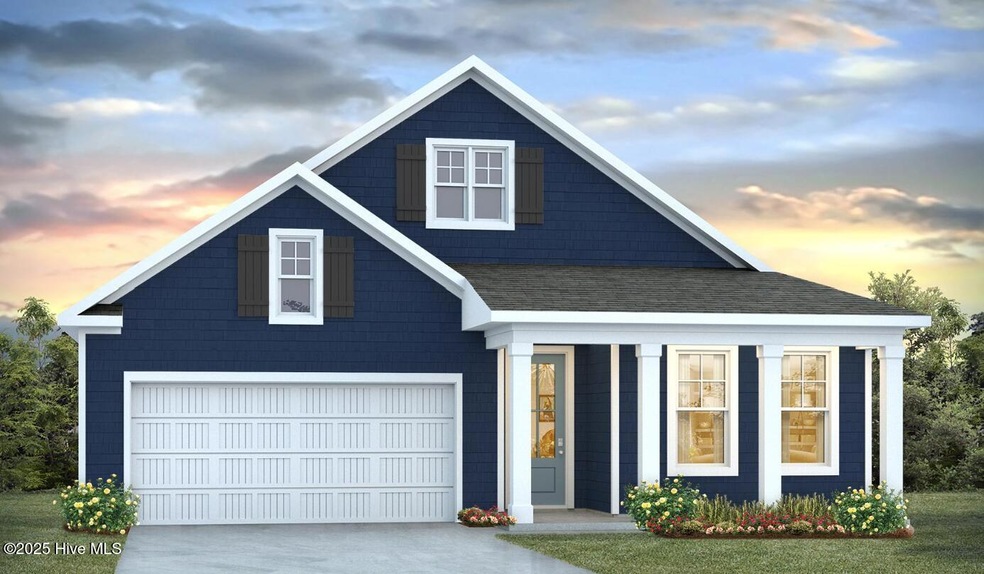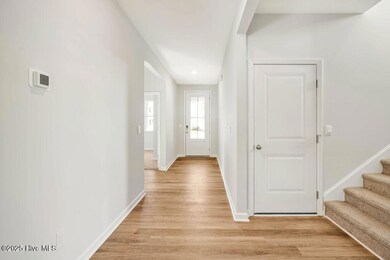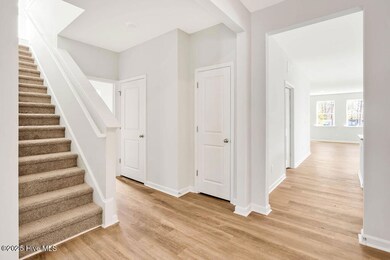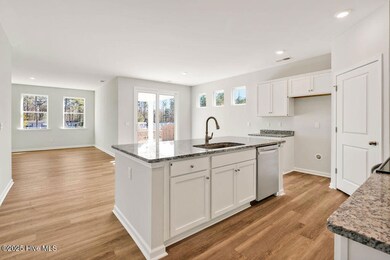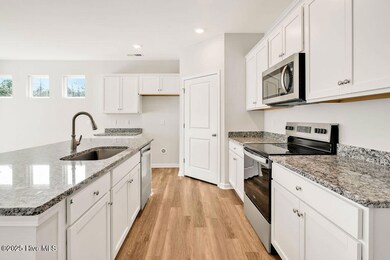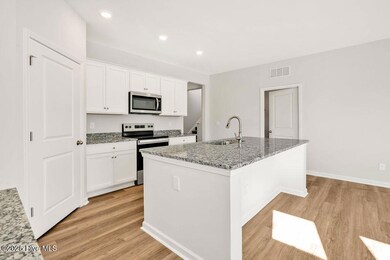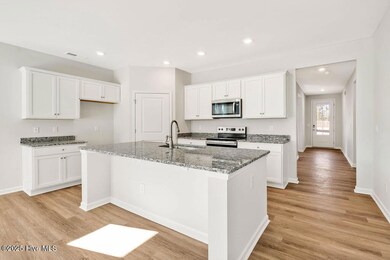
6971 Sasparilla Dr Unit Lot 65 Leland, NC 28451
Estimated payment $3,079/month
Highlights
- Home Energy Rating Service (HERS) Rated Property
- Main Floor Primary Bedroom
- Tennis Courts
- Clubhouse
- Community Pool
- Covered patio or porch
About This Home
This beautiful Darby floor plan with 5 bedrooms, 3 full baths and two car garage has enough space for everyone. The open concept floor plan features 9 ft. ceilings, granite kitchen counter tops, walk-in pantry, over-sized kitchen island, ample storage space, and granite countertops in the bathrooms. Home comes equipped with an included smart home system including a 7'' touchscreen display that controls front digital door lock, front door light, z-wave thermostat and video doorbell. All can be controlled via voice command and phone app! Resort Style Amenities include pools, clubhouse, playground and tennis courts, pickleball courts, splash pad, nature trails, bocce court, and horseshoe area! Just a few minutes to shopping, restaurants, downtown Wilmington and area beaches!
Open House Schedule
-
Friday, May 02, 202511:00 am to 5:00 pm5/2/2025 11:00:00 AM +00:005/2/2025 5:00:00 PM +00:00Add to Calendar
-
Saturday, May 03, 202511:00 am to 5:00 pm5/3/2025 11:00:00 AM +00:005/3/2025 5:00:00 PM +00:00Add to Calendar
Home Details
Home Type
- Single Family
Year Built
- Built in 2025
Lot Details
- 7,405 Sq Ft Lot
- Property is zoned R6
HOA Fees
- $83 Monthly HOA Fees
Home Design
- Slab Foundation
- Wood Frame Construction
- Shingle Roof
- Vinyl Siding
- Stick Built Home
Interior Spaces
- 2,671 Sq Ft Home
- 2-Story Property
- Ceiling height of 9 feet or more
- Thermal Windows
- Combination Dining and Living Room
- Pull Down Stairs to Attic
- Laundry Room
Kitchen
- Stove
- Dishwasher
- Disposal
Flooring
- Carpet
- Luxury Vinyl Plank Tile
Bedrooms and Bathrooms
- 5 Bedrooms
- Primary Bedroom on Main
- Walk-In Closet
- 3 Full Bathrooms
- Low Flow Toliet
- Walk-in Shower
Parking
- 2 Car Attached Garage
- Garage Door Opener
- Driveway
- Off-Street Parking
Eco-Friendly Details
- Home Energy Rating Service (HERS) Rated Property
- ENERGY STAR/CFL/LED Lights
Outdoor Features
- Covered patio or porch
Schools
- Town Creek Elementary School
- Leland Middle School
- North Brunswick High School
Utilities
- Heat Pump System
- Heating System Uses Natural Gas
- Programmable Thermostat
- Natural Gas Connected
- Tankless Water Heater
- Municipal Trash
Listing and Financial Details
- Tax Lot 0065
- Assessor Parcel Number 046pe041
Community Details
Overview
- Grayson Park HOA, Phone Number (877) 672-2267
- Grayson Park Subdivision
- Maintained Community
Recreation
- Tennis Courts
- Community Playground
- Community Pool
Additional Features
- Clubhouse
- Resident Manager or Management On Site
Map
Home Values in the Area
Average Home Value in this Area
Property History
| Date | Event | Price | Change | Sq Ft Price |
|---|---|---|---|---|
| 06/19/2024 06/19/24 | For Sale | $455,240 | -- | $170 / Sq Ft |
Similar Homes in Leland, NC
Source: Hive MLS
MLS Number: 100502930
- 6967 Sasparilla Dr Unit Lot 64
- 6976 Sasparilla Dr Unit Lot 42
- 6955 Sasparilla Dr Unit Lot 61
- 7730 Pennycress Dr Unit 671
- 7738 Pennycress Dr Unit 661
- 6951 Sasparilla Dr Unit Lot 60
- 7726 Pennycress Dr Unit 672
- 7659 Pennycress Dr Unit 513
- 2113 Willowleaf Dr Unit Lot 38
- 2105 Willowleaf Dr Unit Lot 36
- 2101 Willowleaf Dr Unit Lot 35
- 6935 Sasparilla Dr Unit Lot 56
- 2097 Willowleaf Dr Unit Lot 34
- 2104 Willowleaf Dr Unit Lot 0029
- 7659 Pennycress Dr Unit 512
- 2093 Willowleaf Dr Unit Lot 33
- 7667 Pennycress Dr Unit 514
- 6927 Sasparilla Dr Unit Lot 54
- 7747 Pennycress Dr Unit 561
- 2085 Willowleaf Dr Unit Lot 31
