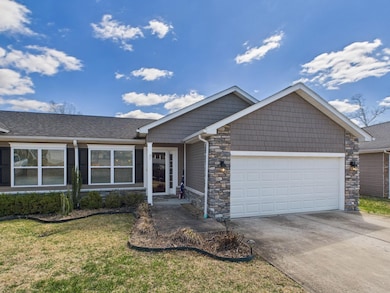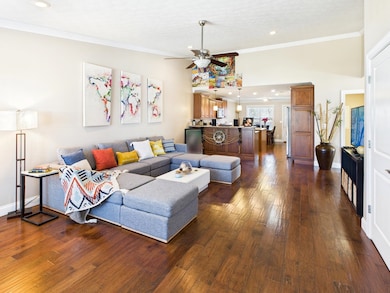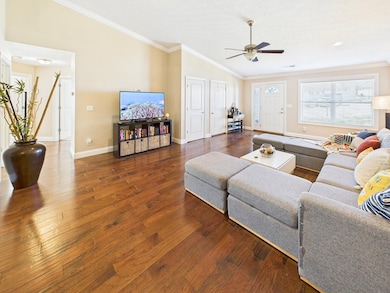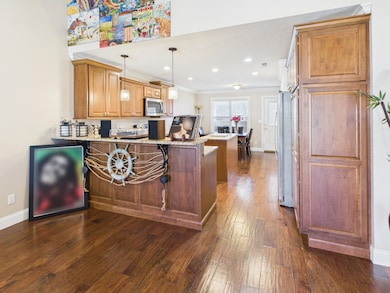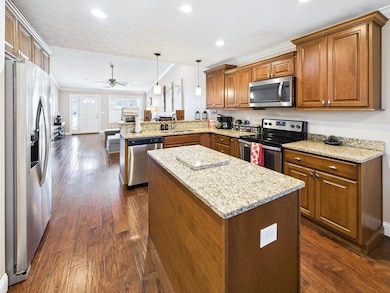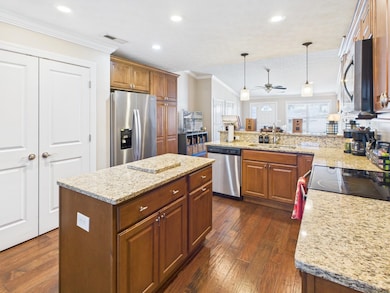
7 W Pointe Dr Huntington, WV 25705
West Pea Ridge NeighborhoodEstimated payment $1,943/month
Highlights
- Wood Flooring
- Screened Deck
- Brick or Stone Mason
- Private Yard
- 2 Car Attached Garage
- Central Heating and Cooling System
About This Home
Welcome to this beautifully maintained 3-bedroom, 2-bathroom home that perfectly blends comfort, style, and functionality. Featuring an inviting open floor plan, this home offers high ceilings, recessed lighting, and stunning hardwood flooring, creating a bright and airy atmosphere. The gourmet kitchen is a chef?s dream, complete with custom cabinetry, granite countertops, stainless steel appliances, a large island, and a stylish breakfast bar, making it perfect for entertaining. The spacious primary suite offers a peaceful retreat with plush carpeting, a ceiling fan, and a spa-like ensuite featuring a glass-enclosed tiled shower and ample storage. Two additional well-sized bedrooms provide versatility for family, guests, or a home office. A dedicated laundry room with a utility sink and extra shelving adds convenience to daily living. Step outside to the screened-in porch, an ideal space for year-round relaxation with serene views. The attached two-car garage provides secure parking and extra storage space. Located in a sought-after community with easy access to local shops, dining, and major highways, this home offers the perfect combination of modern elegance and everyday practicality. Don?t miss your chance to make this stunning property your new home!
Property Details
Home Type
- Condominium
Year Built
- Built in 2016
Lot Details
- Vinyl Fence
- Private Yard
HOA Fees
- $83 Monthly HOA Fees
Home Design
- Patio Home
- Brick or Stone Mason
- Shingle Roof
- Vinyl Construction Material
Interior Spaces
- 1,376 Sq Ft Home
- Crawl Space
- Washer and Dryer Hookup
Kitchen
- Oven or Range
- Microwave
- Dishwasher
Flooring
- Wood
- Wall to Wall Carpet
- Tile
Bedrooms and Bathrooms
- 3 Bedrooms
- 2 Full Bathrooms
Parking
- 2 Car Attached Garage
- Parking Pad
Outdoor Features
- Screened Deck
Utilities
- Central Heating and Cooling System
- Electric Water Heater
Listing and Financial Details
- Assessor Parcel Number 4-8B-150
Map
Home Values in the Area
Average Home Value in this Area
Property History
| Date | Event | Price | Change | Sq Ft Price |
|---|---|---|---|---|
| 03/24/2025 03/24/25 | For Sale | $282,500 | -- | $205 / Sq Ft |
Similar Homes in Huntington, WV
Source: Huntington Board of REALTORS®
MLS Number: 180759
- 4 W Pointe Dr
- 4891 Spring Rd
- 336 Wood Lomond Way
- .524 Acre Wood Lomond Place Unit BVILLE DISTRICT MAP
- Lot 37 Wood Lomond Way Unit Residential Lot 37
- 130 Wood Lomond Way
- 0 Wood Lomond Way Unit 176447
- 337 Wood Lomond Way
- 331 Wood Lomond Way
- Lot 27 Wood Lomond Way Unit Residential Lot 27
- 0 W Pea Ridge Rd Unit 180215
- 100 Oak Ridge Dr
- 4739 Darnell Rd
- Lot 153 Cascade Dr
- 5361 Longwood Rd Unit AKA 5363 Longwood
- 5732 Shawnee Dr
- .11 A Cascade Dr
- 0 Shawnee Dr
- Lot 12 Longwood Rd
- 6001 Longwood Rd

