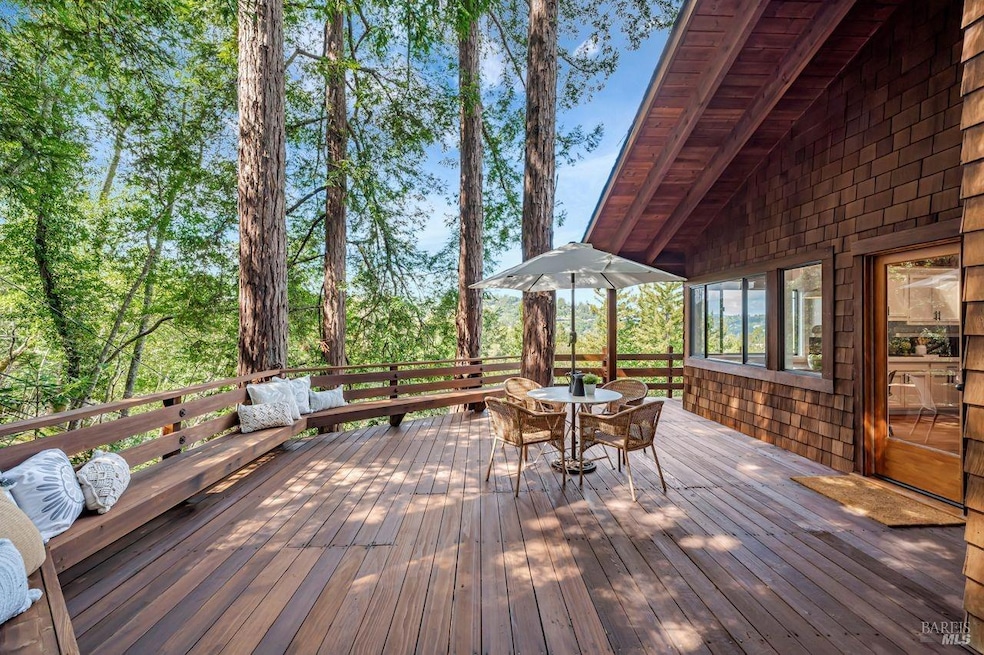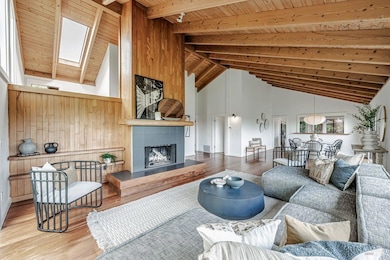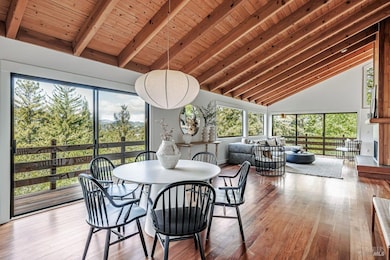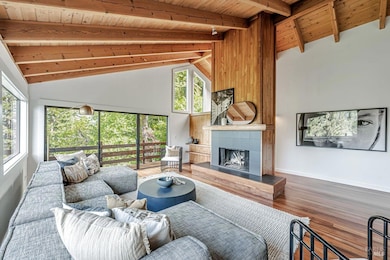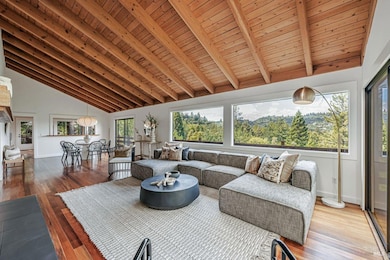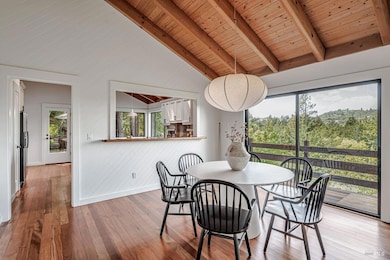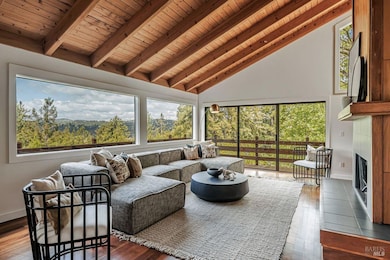
70 Black Log Rd Kentfield, CA 94904
Murray Park NeighborhoodEstimated payment $13,943/month
Highlights
- Custom Home
- Canyon View
- Cathedral Ceiling
- Anthony G. Bacich Elementary School Rated A
- Fireplace in Primary Bedroom
- Wood Flooring
About This Home
Welcome to 70 Black Log Rd. Prime Kentfield location. This two level home offers a cool vibe with beautiful serene views, privacy, designed with natural light through-out and an ideal floor plan. The upper level features an absolutely stunning, sun-filled, generous scale open concept living and dining room with soaring ceilings,fireplace, custom built-ins, and walls of glass to capture the beautiful expansive views of the surrounding hills providing a seamless indoor/outdoor flow. In addition the upper level has a lovely primary suite with a fireplace, plus a bedroom/office and guest bath. The kitchen features a breakfast area, ample cabinetry and counter space, a large pantry and opens to a private, expansive deck with built-in seating perfect for enjoying dining al-fresco and entertaining intimate and large gatherings. As you enter the front door on the main level there is a sun-filled, inviting family room, two generous size bedrooms, a full bath, interior laundry plus a huge storage area. Enjoy the close proximity to Rustic Bakery, Woodlands Market, charming downtown Larkspur, College of Marin, bike path, hiking, and the outstanding Kentfield schools. You will feel miles away BUT you are so close to everything!
Open House Schedule
-
Sunday, April 27, 20252:00 to 4:00 pm4/27/2025 2:00:00 PM +00:004/27/2025 4:00:00 PM +00:00Welcome to 70 Black Log Road, a beautiful home located in desirable Kentfield. This home offers an ideal floor plan with 4 bedrooms, 2.5 baths and a stunning, inviting open concept living/dining room with soaring ceilings, fireplace and walls of glass to capture the serene views of the surrounding hills. Designed with natural light, the homes main living areas are oriented for an easy indoor and outdoor flow perfect for entertaining. One of the highlights of the home is the private expansive deck with built-in seating, views and is perfect for hosting intimate and large gatherings with family and friends. Located in the outstanding Kentfield schools. Close to Rustic Bakery, Woodlands Market, College of Marin. local shops, bike path and so much more!Add to Calendar
Home Details
Home Type
- Single Family
Est. Annual Taxes
- $13,267
Year Built
- Built in 1980
Lot Details
- 0.34 Acre Lot
- Landscaped
Property Views
- Canyon
- Ridge
- Mountain
- Hills
Home Design
- Custom Home
- Concrete Foundation
- Composition Roof
- Shingle Siding
Interior Spaces
- 2,678 Sq Ft Home
- 2-Story Property
- Cathedral Ceiling
- Skylights
- Raised Hearth
- Fireplace With Gas Starter
- Formal Entry
- Family Room
- Living Room with Fireplace
- 2 Fireplaces
- Living Room with Attached Deck
- Combination Dining and Living Room
- Storage Room
Kitchen
- Breakfast Area or Nook
- Walk-In Pantry
- Double Oven
- Gas Cooktop
- Dishwasher
- Granite Countertops
- Tile Countertops
- Disposal
Flooring
- Wood
- Carpet
- Tile
Bedrooms and Bathrooms
- 4 Bedrooms
- Main Floor Bedroom
- Fireplace in Primary Bedroom
- Primary Bedroom Upstairs
- Bathroom on Main Level
- Tile Bathroom Countertop
- Bathtub with Shower
Laundry
- Dryer
- Washer
Home Security
- Carbon Monoxide Detectors
- Fire and Smoke Detector
Parking
- Detached Garage
- 2 Carport Spaces
- No Garage
Utilities
- No Cooling
- Central Heating
- Cable TV Available
Listing and Financial Details
- Assessor Parcel Number 075-141-31
Map
Home Values in the Area
Average Home Value in this Area
Tax History
| Year | Tax Paid | Tax Assessment Tax Assessment Total Assessment is a certain percentage of the fair market value that is determined by local assessors to be the total taxable value of land and additions on the property. | Land | Improvement |
|---|---|---|---|---|
| 2024 | $13,267 | $800,373 | $320,149 | $480,224 |
| 2023 | $12,227 | $784,683 | $313,873 | $470,810 |
| 2022 | $12,163 | $769,279 | $307,710 | $461,569 |
| 2021 | $11,969 | $754,195 | $301,677 | $452,518 |
| 2020 | $11,358 | $746,465 | $298,585 | $447,880 |
| 2019 | $11,407 | $731,830 | $292,731 | $439,099 |
| 2018 | $11,043 | $717,481 | $286,991 | $430,490 |
| 2017 | $10,407 | $703,415 | $281,365 | $422,050 |
| 2016 | $10,096 | $689,624 | $275,849 | $413,775 |
| 2015 | $10,074 | $679,265 | $271,705 | $407,560 |
| 2014 | $9,565 | $665,961 | $266,383 | $399,578 |
Property History
| Date | Event | Price | Change | Sq Ft Price |
|---|---|---|---|---|
| 04/03/2025 04/03/25 | For Sale | $2,300,000 | -- | $859 / Sq Ft |
Similar Homes in the area
Source: Bay Area Real Estate Information Services (BAREIS)
MLS Number: 325026246
APN: 075-141-31
- 100 Black Log Rd
- 70 Black Log Rd
- 90 Upper Briar Rd
- 264 Murray Ave
- 33 Frances Ave
- 600 Murray Ave
- 1 Escalle Ln
- 11 Stadium Way
- 8 Live Oak Way
- 36 Mcallister Ave
- 838 Sir Francis Drake Blvd Unit 2
- 821 Sir Francis Drake Blvd
- 57 Olive Ave
- 69 Rock Rd
- 311 Wilson Way
- 299 Wilson Way
- 12 Jones Way
- 316 Goodhill Rd
- 52 Corte Oriental Unit 62
- 292 Larkspur Plaza Dr
