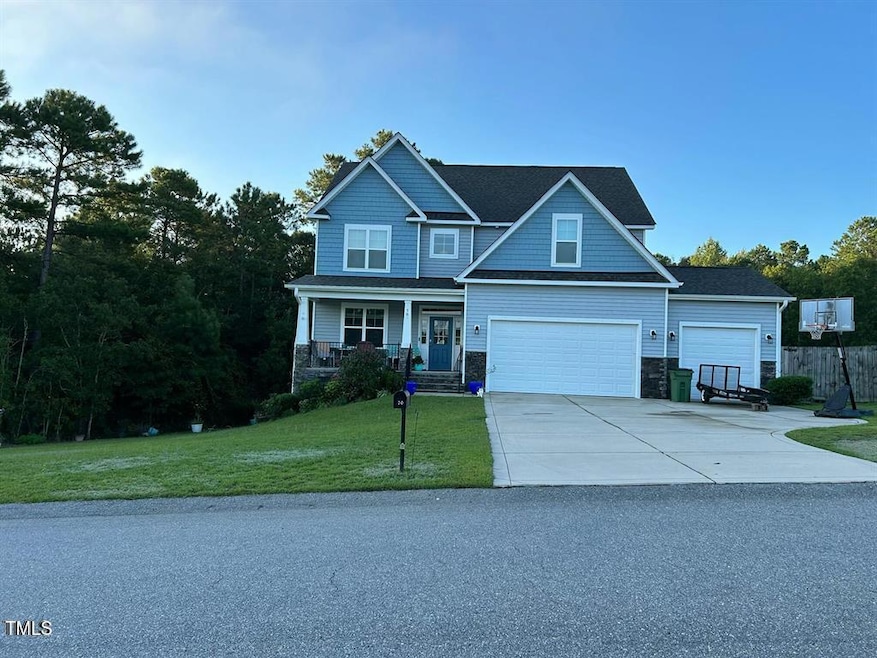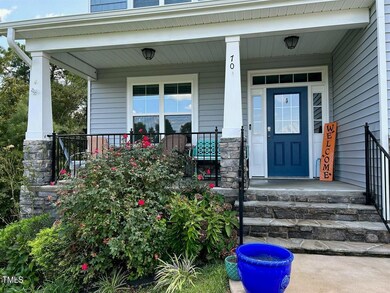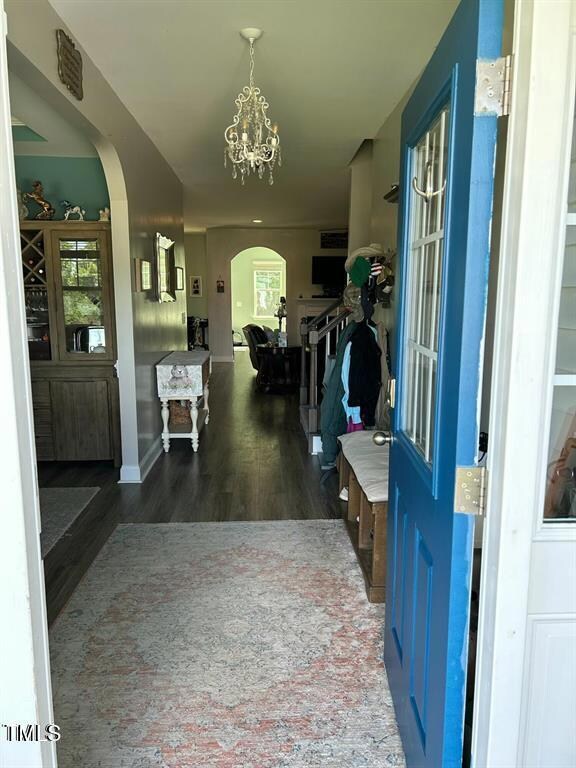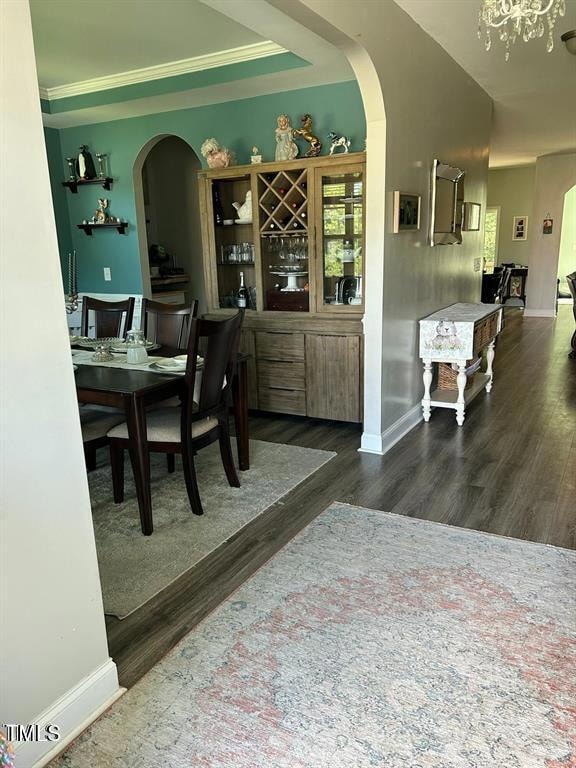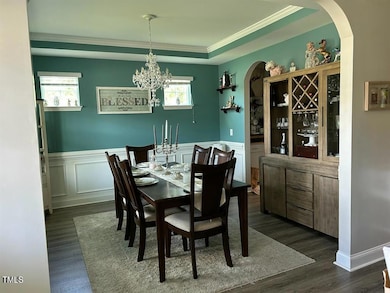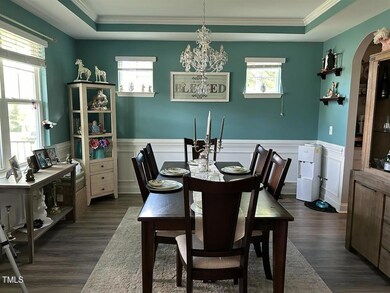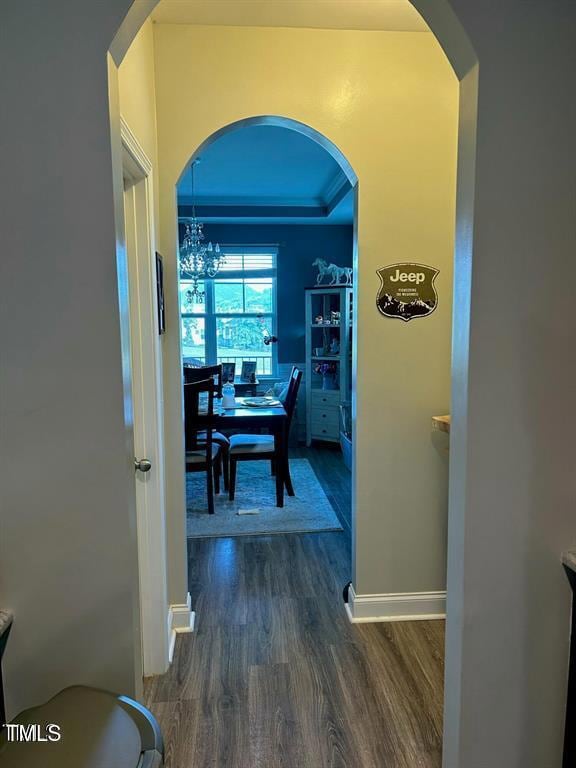
70 Maxwell Place Lillington, NC 27546
Estimated payment $2,887/month
Highlights
- A-Frame Home
- 3 Car Attached Garage
- Central Heating and Cooling System
- Main Floor Primary Bedroom
- Luxury Vinyl Tile Flooring
About This Home
Nestled in the friendly, idyllic Oakmont Community! This home is the perfect retreat that sits in a culdesac on .49 acres & includes modern finishes with a fabulous layout! Spacious open concept downstairs with guest bedroom And a full bath. The Sunroom gives you an ideal place to curl up with a book in front of the double sided fireplace or set it up for a play area for the little ones to keep an eye on them while you enjoy the spacious open kitchen with soft close drawers and a separate coffee bar there is room for everything! Multiple options for eating as there is a formal dining room, a breakfast area, and the big island. This lovely home boasts a three car garage that also has a 220 outlet connection for those bigger projects. The first floor has a bedroom and a full bath and the remaining bedrooms are on the 2nd floor along with laundry & linen closet. The master has a LARGE walk-in closet! There are 2 additional bedrooms with walk-in closets & a full bathroom w/ a dual vanity, shower/tub with tile surround! PLUS large Bonus room with a closet that can be utilized as a 5th bedroom!!The unfinished third floor has all the storage you need or it can be completed to provide more space as there are already outlets installed. The fenced in yard allows plenty of room for the pets or kids to play. You definitely want to see this home and the wonderful neighbors it has!!!
Home Details
Home Type
- Single Family
Est. Annual Taxes
- $2,782
Year Built
- Built in 2018
Lot Details
- 0.49 Acre Lot
HOA Fees
- $37 Monthly HOA Fees
Parking
- 3 Car Attached Garage
Home Design
- A-Frame Home
- Asphalt Roof
- HardiePlank Type
Interior Spaces
- 3,052 Sq Ft Home
- 2-Story Property
Flooring
- Carpet
- Luxury Vinyl Tile
- Vinyl
Bedrooms and Bathrooms
- 4 Bedrooms
- Primary Bedroom on Main
- 3 Full Bathrooms
Schools
- Lillington Elementary School
- Harnett Central Middle School
- Harnett Central High School
Utilities
- Central Heating and Cooling System
- Septic Tank
Community Details
- Association fees include unknown
- Oakmont Subdivision
Listing and Financial Details
- Assessor Parcel Number 03958901 1021 71
Map
Home Values in the Area
Average Home Value in this Area
Tax History
| Year | Tax Paid | Tax Assessment Tax Assessment Total Assessment is a certain percentage of the fair market value that is determined by local assessors to be the total taxable value of land and additions on the property. | Land | Improvement |
|---|---|---|---|---|
| 2024 | $2,782 | $379,395 | $0 | $0 |
| 2023 | $2,783 | $379,395 | $0 | $0 |
| 2022 | $2,345 | $379,395 | $0 | $0 |
| 2021 | $2,345 | $262,770 | $0 | $0 |
| 2020 | $2,319 | $262,770 | $0 | $0 |
| 2019 | $2,304 | $262,770 | $0 | $0 |
| 2018 | $336 | $40,000 | $0 | $0 |
Property History
| Date | Event | Price | Change | Sq Ft Price |
|---|---|---|---|---|
| 02/25/2025 02/25/25 | For Sale | $469,000 | +51.1% | $154 / Sq Ft |
| 07/19/2018 07/19/18 | Sold | $310,424 | 0.0% | $99 / Sq Ft |
| 11/30/2017 11/30/17 | Pending | -- | -- | -- |
| 11/30/2017 11/30/17 | For Sale | $310,424 | -- | $99 / Sq Ft |
Deed History
| Date | Type | Sale Price | Title Company |
|---|---|---|---|
| Interfamily Deed Transfer | -- | None Available | |
| Warranty Deed | $311,000 | None Available | |
| Warranty Deed | $40,000 | None Available |
Mortgage History
| Date | Status | Loan Amount | Loan Type |
|---|---|---|---|
| Open | $422,721 | VA | |
| Closed | $414,000 | VA | |
| Closed | $326,743 | VA | |
| Closed | $320,771 | VA |
Similar Homes in Lillington, NC
Source: Doorify MLS
MLS Number: 10078393
APN: 03958901 1021 71
