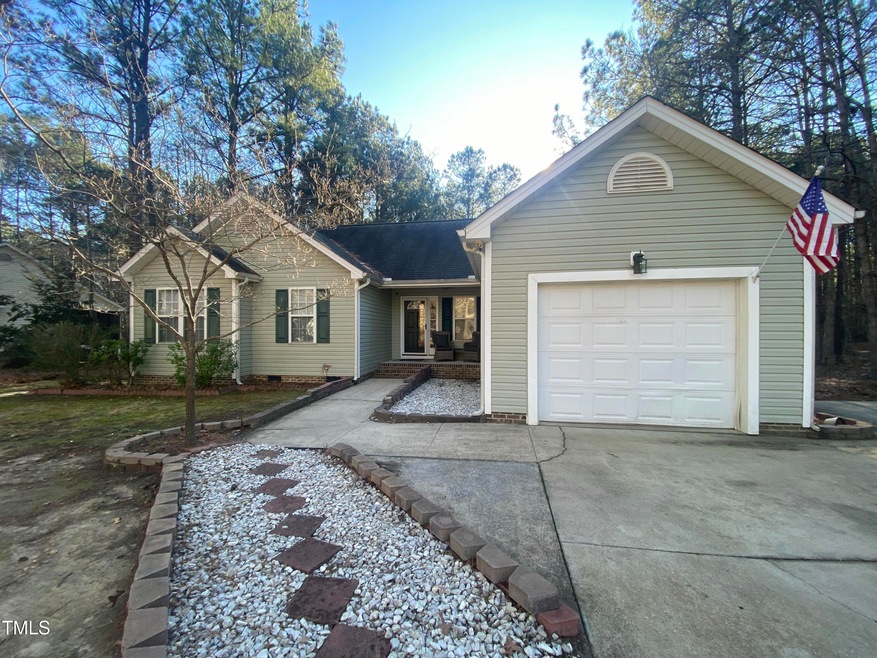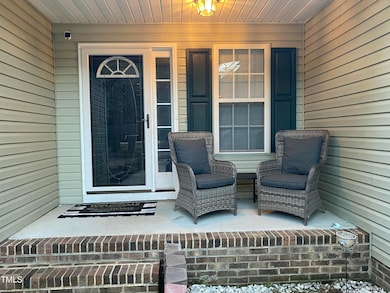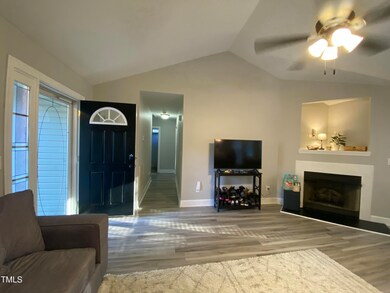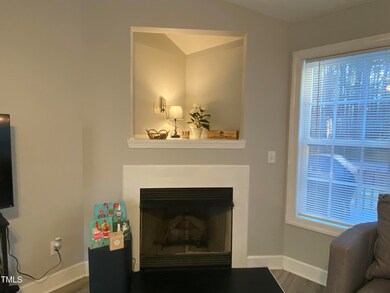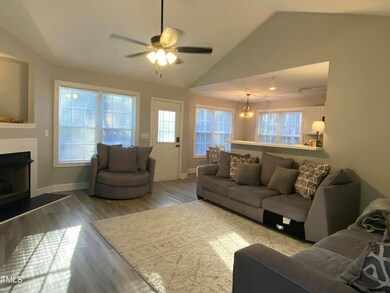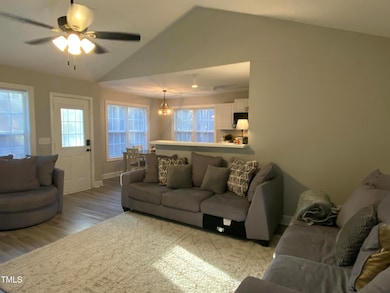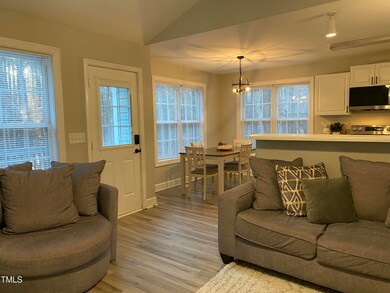
70 Wembley Ct Youngsville, NC 27596
Youngsville NeighborhoodHighlights
- Traditional Architecture
- 1 Car Attached Garage
- Community Playground
- Community Pool
- Living Room
- Community Barbecue Grill
About This Home
As of March 2025Adorable 3 bedroom 2 bath home with 1 car garage all on one level on a .97 partially wooded lot. Vaulted ceilings and lots of natural light makes the home feel open and spacious. LVP flooring throughout. 2024 improvements include: New HVAC, addition of dishwasher, range, microwave, new toilets, septic pumped, interior paint throughout including kitchen cabinets, new ceiling fans. No popcorn ceilings. Gas Logs fireplace in the living room (propane tank needed). Primary bedroom has a walk-in closet and attached bathroom. Guest bedrooms are nice size too! Spencer's Gate is a charming, active community with Baseball & Soccer fields, a Swimming pool and many coordinated activities throughout the year. It's located just off Hwy 98 convenient to Hwy 401. Easy commute to Raleigh, Wake Forest or Rolesville. No City Taxes! CLOSE OF ESCROW MUST OCCUR ON OR BEFORE 3/15/25.
Home Details
Home Type
- Single Family
Est. Annual Taxes
- $1,813
Year Built
- Built in 2001
Lot Details
- 0.97 Acre Lot
HOA Fees
- $43 Monthly HOA Fees
Parking
- 1 Car Attached Garage
- 5 Open Parking Spaces
Home Design
- Traditional Architecture
- Brick Foundation
- Shingle Roof
- Vinyl Siding
Interior Spaces
- 1,156 Sq Ft Home
- 1-Story Property
- Ceiling Fan
- Gas Log Fireplace
- Propane Fireplace
- Family Room with Fireplace
- Living Room
- Dining Room
- Luxury Vinyl Tile Flooring
Kitchen
- Electric Oven
- Self-Cleaning Oven
- Electric Range
- Microwave
- Dishwasher
Bedrooms and Bathrooms
- 3 Bedrooms
- 2 Full Bathrooms
Schools
- Royal Elementary School
- Bunn Middle School
- Bunn High School
Utilities
- Forced Air Heating and Cooling System
- Heat Pump System
- Electric Water Heater
- Septic Tank
Listing and Financial Details
- Assessor Parcel Number 1880-77-5350
Community Details
Overview
- Association fees include ground maintenance, road maintenance
- Hrw Association, Phone Number (919) 787-9000
- Spencers Gate Subdivision
Amenities
- Community Barbecue Grill
Recreation
- Community Playground
- Community Pool
- Trails
Map
Home Values in the Area
Average Home Value in this Area
Property History
| Date | Event | Price | Change | Sq Ft Price |
|---|---|---|---|---|
| 03/13/2025 03/13/25 | Sold | $315,000 | -1.6% | $272 / Sq Ft |
| 02/10/2025 02/10/25 | Pending | -- | -- | -- |
| 02/04/2025 02/04/25 | Price Changed | $320,000 | -1.5% | $277 / Sq Ft |
| 01/20/2025 01/20/25 | Price Changed | $325,000 | -1.4% | $281 / Sq Ft |
| 01/16/2025 01/16/25 | For Sale | $329,500 | +9.8% | $285 / Sq Ft |
| 04/11/2024 04/11/24 | Sold | $300,000 | -4.8% | $260 / Sq Ft |
| 02/29/2024 02/29/24 | Pending | -- | -- | -- |
| 02/20/2024 02/20/24 | For Sale | $315,000 | -- | $272 / Sq Ft |
Tax History
| Year | Tax Paid | Tax Assessment Tax Assessment Total Assessment is a certain percentage of the fair market value that is determined by local assessors to be the total taxable value of land and additions on the property. | Land | Improvement |
|---|---|---|---|---|
| 2024 | $1,821 | $305,550 | $134,400 | $171,150 |
| 2023 | $1,455 | $156,370 | $36,750 | $119,620 |
| 2022 | $1,445 | $156,370 | $36,750 | $119,620 |
| 2021 | $1,460 | $156,370 | $36,750 | $119,620 |
| 2020 | $1,469 | $156,370 | $36,750 | $119,620 |
| 2019 | $1,445 | $156,370 | $36,750 | $119,620 |
| 2018 | $1,443 | $156,370 | $36,750 | $119,620 |
| 2017 | $1,274 | $124,700 | $35,000 | $89,700 |
| 2016 | $1,318 | $124,700 | $35,000 | $89,700 |
| 2015 | $1,318 | $124,700 | $35,000 | $89,700 |
| 2014 | $1,227 | $124,700 | $35,000 | $89,700 |
Mortgage History
| Date | Status | Loan Amount | Loan Type |
|---|---|---|---|
| Open | $252,000 | New Conventional | |
| Previous Owner | $303,030 | New Conventional | |
| Previous Owner | $218,000 | New Conventional | |
| Previous Owner | $192,000 | Adjustable Rate Mortgage/ARM | |
| Previous Owner | $160,000 | New Conventional | |
| Previous Owner | $20,000 | Credit Line Revolving | |
| Previous Owner | $117,900 | New Conventional | |
| Previous Owner | $96,000 | New Conventional |
Deed History
| Date | Type | Sale Price | Title Company |
|---|---|---|---|
| Warranty Deed | $315,000 | None Listed On Document | |
| Warranty Deed | $300,000 | None Listed On Document | |
| Warranty Deed | $190,000 | None Available | |
| Special Warranty Deed | -- | None Available | |
| Trustee Deed | $96,000 | None Available | |
| Deed | $118,000 | -- |
Similar Homes in Youngsville, NC
Source: Doorify MLS
MLS Number: 10071057
APN: 033598
- 90 Wembley Ct
- 125 Camden Dr
- 35 Vauxhall Ct
- 141 Kent St
- 70 Scenic Rock Dr
- 120 Tobacco Woods Dr
- 3560 Nc 98 Hwy W
- 100 Tobacco Woods Dr
- 110 Tobacco Woods Dr
- 100 Old Garden Ln
- 1156 Darius Pearce Rd
- 45 Carriden Dr
- 0 Muirfield Dr Unit 10059489
- 255 Williamston Ridge Dr
- 20 Willows Den Ct
- 75 Scenic Rock Dr
- 95 Scenic Rock Dr
- 35 Golden Poppy Ln
- 160 Scenic Rock Dr
- 135 Scenic Rock Dr
