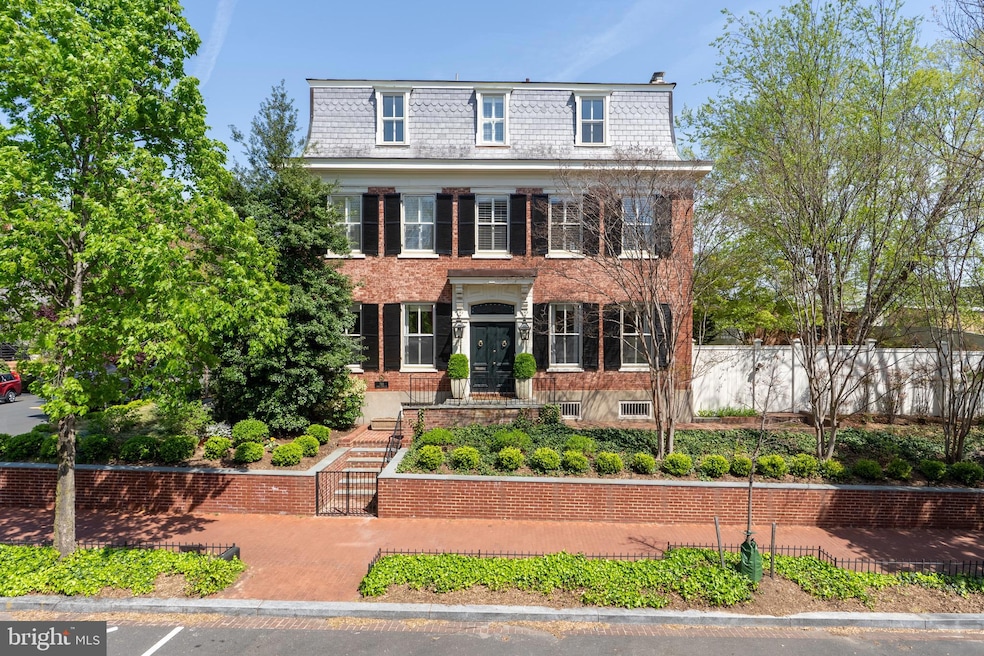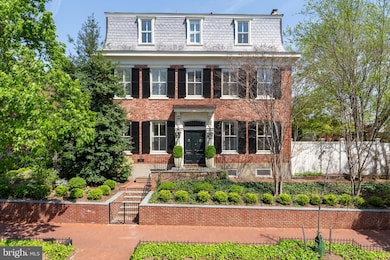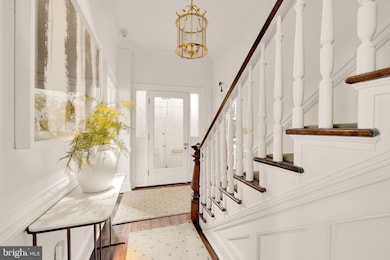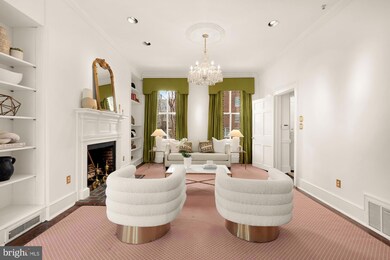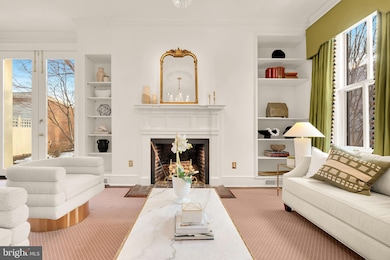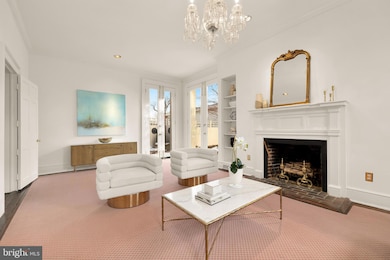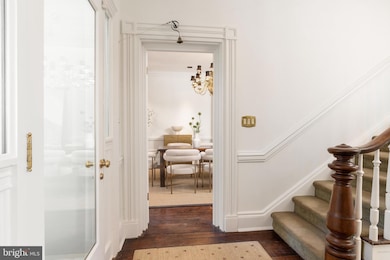
700 6th St SE Washington, DC 20003
Capitol Hill NeighborhoodEstimated payment $19,102/month
Highlights
- Very Popular Property
- Eat-In Gourmet Kitchen
- 0.12 Acre Lot
- Brent Elementary School Rated A
- City View
- 3-minute walk to Marion Park
About This Home
Step into history at 700 6th Street SE, a Capitol Hill legacy home like no other—offered for the first time in nearly four decades. Set on one of Capitol Hill’s largest lots, this extraordinary pre-1840 residence combines rich historical provenance with refined modern living.Once a Civil War-era structure and later the home of a Washington mayor, the property has been meticulously restored to preserve its architectural integrity while incorporating today’s comforts. A gated motor court with parking for several cars and a three-car garage sets the tone for the scale and rarity found throughout.Inside, the home is filled with timeless details: solid heart-of-pine floors, original fireplaces, and elegant French doors that open to a professionally landscaped courtyard. The chef’s kitchen features high-end appliances, custom cabinetry, and a casual dining area ideal for everyday living and entertaining. The formal dining room and sunlit living spaces speak to the home’s legacy of elegance.Upstairs, five generously sized bedrooms include a peaceful primary suite with a spa-like bath and dressing room. The top floor offers sweeping views of the Capitol Dome, with flexible space perfect for guests, a home office, or gym.Outdoors, a professionally landscaped courtyard has set the stage for decades of garden parties and private gatherings, accommodating over 200 guests with elegance and ease. The detached garage offers three bays and generous storage, while the gated drive allows parking for up to four additional vehicles. Thoughtfully renovated over the years and impeccably maintained by its current owner, 700 6th Street is an architectural masterpiece awaiting the next chapter in its storied history.Located just six blocks from the Capitol and moments from Eastern Market, the Library of Congress, Whole Foods, and dining along Barracks Row—this is a rare opportunity to own one of Capitol Hill’s most distinguished homes.
Home Details
Home Type
- Single Family
Est. Annual Taxes
- $14,898
Year Built
- Built in 1840 | Remodeled in 2010
Lot Details
- 5,400 Sq Ft Lot
- Wrought Iron Fence
- Privacy Fence
- Wood Fence
- Secluded Lot
- Premium Lot
- Corner Lot
- Level Lot
- Sprinkler System
- Front and Side Yard
- Historic Home
- Property is in excellent condition
Parking
- 3 Car Detached Garage
- 4 Driveway Spaces
- Parking Storage or Cabinetry
- Front Facing Garage
- Garage Door Opener
- Secure Parking
Home Design
- Federal Architecture
- Brick Exterior Construction
- Block Foundation
- Block Wall
- Concrete Perimeter Foundation
Interior Spaces
- Property has 3 Levels
- Traditional Floor Plan
- Built-In Features
- Crown Molding
- Brick Wall or Ceiling
- Ceiling height of 9 feet or more
- Skylights
- Recessed Lighting
- 3 Fireplaces
- Wood Burning Fireplace
- Screen For Fireplace
- Brick Fireplace
- Family Room Off Kitchen
- Dining Area
- Wood Flooring
- City Views
Kitchen
- Eat-In Gourmet Kitchen
- Breakfast Area or Nook
- Butlers Pantry
- Range Hood
- Microwave
- Dishwasher
- Stainless Steel Appliances
- Kitchen Island
- Disposal
Bedrooms and Bathrooms
- 5 Bedrooms
- En-Suite Bathroom
- Walk-In Closet
- Soaking Tub
- Walk-in Shower
Laundry
- Dryer
- Washer
Improved Basement
- English Basement
- Heated Basement
- Basement Fills Entire Space Under The House
- Connecting Stairway
- Natural lighting in basement
Outdoor Features
- Patio
- Water Fountains
- Terrace
- Exterior Lighting
- Outbuilding
- Rain Gutters
- Porch
Location
- Urban Location
Schools
- Brent Elementary School
Utilities
- Central Air
- Heat Pump System
- Natural Gas Water Heater
- Municipal Trash
Community Details
- No Home Owners Association
- Built by Legacy Home
- Capitol Hill Subdivision, Forever Home Floorplan
Listing and Financial Details
- Tax Lot 874
- Assessor Parcel Number LOST
Map
Home Values in the Area
Average Home Value in this Area
Tax History
| Year | Tax Paid | Tax Assessment Tax Assessment Total Assessment is a certain percentage of the fair market value that is determined by local assessors to be the total taxable value of land and additions on the property. | Land | Improvement |
|---|---|---|---|---|
| 2024 | $14,898 | $1,839,780 | $775,390 | $1,064,390 |
| 2023 | $14,663 | $1,809,000 | $762,910 | $1,046,090 |
| 2022 | $13,735 | $1,694,610 | $705,670 | $988,940 |
| 2021 | $13,850 | $1,705,740 | $698,650 | $1,007,090 |
| 2020 | $13,042 | $1,610,110 | $628,340 | $981,770 |
| 2019 | $12,033 | $1,490,490 | $595,780 | $894,710 |
| 2018 | $11,150 | $1,486,110 | $0 | $0 |
| 2017 | $10,144 | $1,422,360 | $0 | $0 |
| 2016 | $9,227 | $1,325,300 | $0 | $0 |
| 2015 | $8,391 | $1,251,110 | $0 | $0 |
| 2014 | $7,637 | $1,236,790 | $0 | $0 |
Property History
| Date | Event | Price | Change | Sq Ft Price |
|---|---|---|---|---|
| 04/23/2025 04/23/25 | For Sale | $3,200,000 | -8.4% | $807 / Sq Ft |
| 03/07/2025 03/07/25 | Price Changed | $3,495,000 | -10.3% | $881 / Sq Ft |
| 01/27/2025 01/27/25 | For Sale | $3,895,000 | -- | $982 / Sq Ft |
Similar Homes in Washington, DC
Source: Bright MLS
MLS Number: DCDC2196586
APN: 0878-0874
- 600 G St SE
- 647 G St SE Unit 3
- 647 G St SE Unit 3
- 647 G St SE Unit 1
- 417 G St SE
- 512 6th St SE
- 635 E St SE
- 514 4th St SE Unit 100
- 715 G St SE
- 744 7th St SE
- 629 S Carolina Ave SE
- 909 5th St SE
- 733 8th St SE Unit 301
- 733 8th St SE Unit 1
- 733 8th St SE Unit 202
- 733 8th St SE Unit 2
- 733 303 8th St SE
- 921 5th St SE
- 932 4th St SE
- 913 4th St SE
