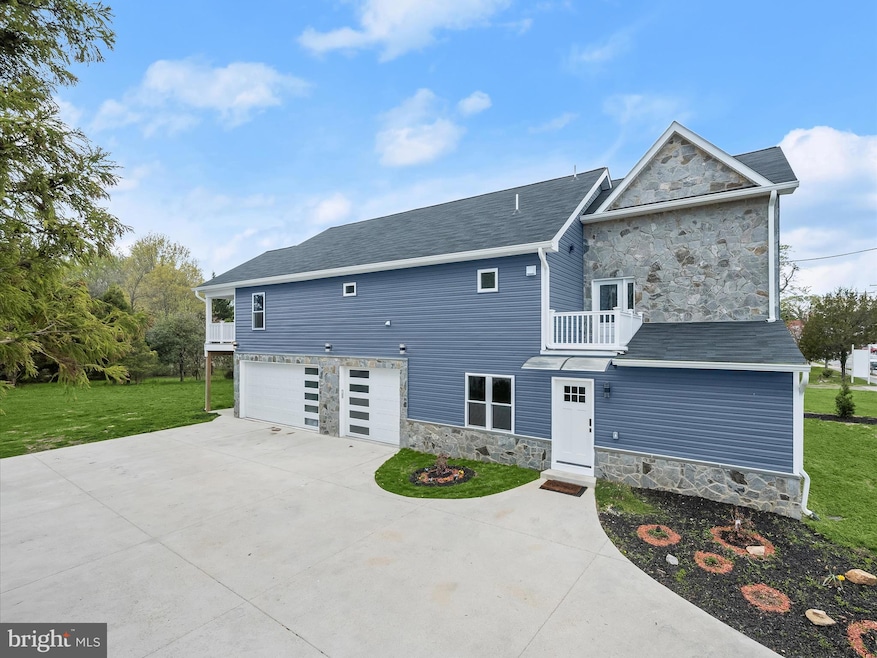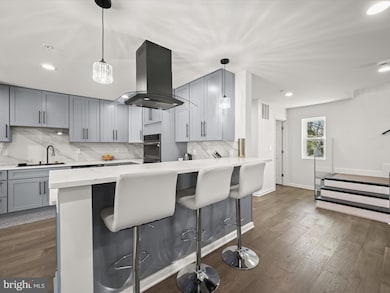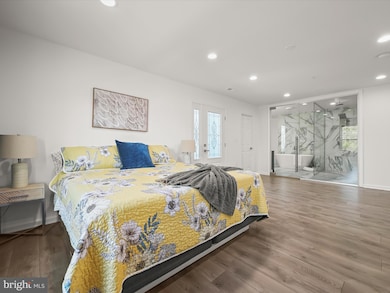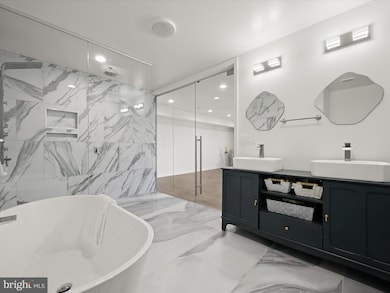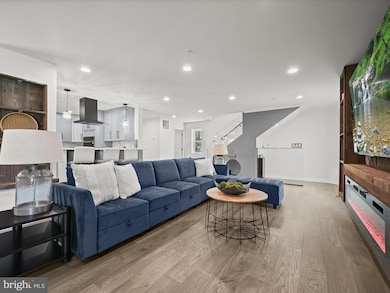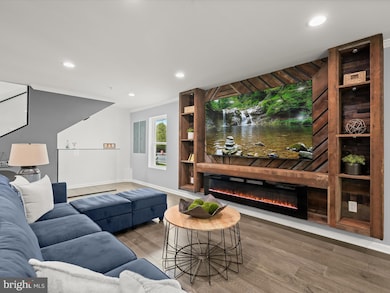
700 Olney Sandy Spring Rd Sandy Spring, MD 20860
Ashton-Sandy Spring NeighborhoodEstimated payment $7,393/month
Highlights
- New Construction
- Eat-In Gourmet Kitchen
- Open Floorplan
- Sherwood Elementary School Rated A
- View of Trees or Woods
- Colonial Architecture
About This Home
Set on a serene half-acre in desirable Sandy Spring, this exceptional four-story contemporary Colonial was completely rebuilt in 2024—seamlessly blending sleek modern design with timeless architectural elegance. Professionally landscaped and meticulously maintained, the home's striking curb appeal and expansive driveway make a lasting first impression. Inside, an open-concept layout is bathed in natural light and grounded by wide-plank engineered hardwood floors. A calming palette of grays, warm browns, and soft blues complements high-end finishes, elevating the home's sophisticated yet welcoming aesthetic. At the heart of the home, the living room stuns with a dramatic electric fireplace and a floating built-in media center. Adding a touch of history and character, reclaimed wood from the original 1870 structure has been thoughtfully integrated into the design. A charming built-in dog hideaway tucked beneath the staircase adds a playful, personal touch. The gourmet eat-in kitchen is a showstopper, featuring a large island with breakfast bar seating, pendant lighting, stainless steel appliances, generous soft-blue cabinetry, and a striking marble backsplash. Just off the kitchen, the sunlit dining room glows beneath a contemporary chandelier. The main level also includes a stylish powder room and a spacious ensuite guest room with a private full bath—ideal for visitors or multi-generational living. Upstairs, the second level hosts a versatile sitting area, a dedicated laundry room with a sink, two full baths, and four generously sized bedrooms—including the luxurious primary suite. This private retreat boasts a massive walk-in closet with custom built-ins, access to a private balcony, and a spa-inspired ensuite bath with a floor-to-ceiling tiled wet room, Roman soaking tub, and dual-sink vanity. The top floor features two additional bedrooms and a vaulted-ceiling loft—perfect for a lounge, playroom, or home office. A full bathroom with double sinks offers convenient access from both the loft and one of the bedrooms. Downstairs, the finished lower level offers the perfect spot for a home office or reading room. Outside, the backyard is an entertainer’s dream. Surrounded by mature trees for privacy, the space features a covered porch for al fresco dining, ample room for summer barbecues, and peaceful evenings under the stars. Rebuilt in 2024 on the original foundation footprint, this home offers all the benefits of new construction while preserving a connection to its historic roots.
Home Details
Home Type
- Single Family
Est. Annual Taxes
- $8,339
Year Built
- Built in 2024 | New Construction
Lot Details
- 0.46 Acre Lot
- Partially Fenced Property
- Property is in excellent condition
- Property is zoned R200
Parking
- 3 Car Direct Access Garage
- 5 Driveway Spaces
- Garage Door Opener
Home Design
- Colonial Architecture
- Contemporary Architecture
- Architectural Shingle Roof
- Stone Siding
- Vinyl Siding
Interior Spaces
- 4,938 Sq Ft Home
- Property has 4 Levels
- Open Floorplan
- Built-In Features
- Ceiling height of 9 feet or more
- Ceiling Fan
- Recessed Lighting
- Electric Fireplace
- Vinyl Clad Windows
- Double Hung Windows
- Sitting Room
- Living Room
- Dining Room
- Recreation Room
- Loft
- Bonus Room
- Views of Woods
Kitchen
- Eat-In Gourmet Kitchen
- Breakfast Area or Nook
- Built-In Self-Cleaning Oven
- Electric Oven or Range
- Built-In Range
- Range Hood
- Built-In Microwave
- Freezer
- Dishwasher
- Stainless Steel Appliances
- Upgraded Countertops
- Disposal
Flooring
- Engineered Wood
- Ceramic Tile
Bedrooms and Bathrooms
- En-Suite Primary Bedroom
- En-Suite Bathroom
- Walk-In Closet
- Soaking Tub
- Bathtub with Shower
- Walk-in Shower
Laundry
- Laundry Room
- Laundry on upper level
- Dryer
- Washer
Finished Basement
- Heated Basement
- Connecting Stairway
- Interior Basement Entry
Home Security
- Fire and Smoke Detector
- Fire Sprinkler System
Outdoor Features
- Balcony
- Deck
- Patio
- Porch
Schools
- Sherwood Elementary School
- William H. Farquhar Middle School
- Sherwood High School
Utilities
- Forced Air Zoned Heating and Cooling System
- Heat Pump System
- Electric Water Heater
Community Details
- No Home Owners Association
- Olney Outside Subdivision
Listing and Financial Details
- Assessor Parcel Number 160800713154
- $1,166 Front Foot Fee per year
Map
Home Values in the Area
Average Home Value in this Area
Tax History
| Year | Tax Paid | Tax Assessment Tax Assessment Total Assessment is a certain percentage of the fair market value that is determined by local assessors to be the total taxable value of land and additions on the property. | Land | Improvement |
|---|---|---|---|---|
| 2024 | $8,339 | $584,200 | $0 | $0 |
| 2023 | $4,968 | $288,400 | $265,900 | $22,500 |
| 2022 | $3,589 | $288,300 | $0 | $0 |
| 2021 | $2,847 | $288,200 | $0 | $0 |
| 2020 | $337 | $288,100 | $265,900 | $22,200 |
| 2019 | $454 | $288,100 | $265,900 | $22,200 |
| 2018 | $442 | $288,100 | $265,900 | $22,200 |
| 2017 | $2,946 | $289,100 | $0 | $0 |
| 2016 | -- | $289,100 | $0 | $0 |
| 2015 | $2,671 | $289,100 | $0 | $0 |
| 2014 | $2,671 | $292,100 | $0 | $0 |
Property History
| Date | Event | Price | Change | Sq Ft Price |
|---|---|---|---|---|
| 04/17/2025 04/17/25 | For Sale | $1,200,000 | 0.0% | $243 / Sq Ft |
| 03/20/2025 03/20/25 | For Sale | $1,200,000 | +471.4% | $243 / Sq Ft |
| 02/28/2022 02/28/22 | Sold | $210,000 | +5.1% | $162 / Sq Ft |
| 02/15/2022 02/15/22 | Pending | -- | -- | -- |
| 02/09/2022 02/09/22 | For Sale | $199,900 | -- | $154 / Sq Ft |
Deed History
| Date | Type | Sale Price | Title Company |
|---|---|---|---|
| Deed | $775,000 | Harvest Title | |
| Deed | $210,000 | Fidelity National Title |
Mortgage History
| Date | Status | Loan Amount | Loan Type |
|---|---|---|---|
| Open | $630,850 | FHA | |
| Previous Owner | $540,000 | Construction | |
| Previous Owner | $200,000 | Construction |
Similar Homes in Sandy Spring, MD
Source: Bright MLS
MLS Number: MDMC2174404
APN: 08-00713154
- 704 Olney Sandy Spring Rd
- 17818 Auburn Village Dr
- 1000 Windrush Ln
- 1621 Olney Sandy Spring Rd
- 0 Ashton Rd Unit MDMC2155084
- 0 Ashton Rd Unit MDMC2135014
- 18305 Brooke Rd
- 18515 Brooke Rd
- 17316 Doctor Bird Rd
- 18450 Brooke Rd
- 18526 Brooke Rd
- 800 Lower Barn Way
- 18729 Brooke Rd
- 18901 Chandlee Mill Rd
- 2105 Rose Theatre Cir
- 17805 Tree Lawn Dr
- 1 Dumfries Ct
- 17901 Dumfries Cir
- 17901 Gainford Place
- 2226 Winter Garden Way
