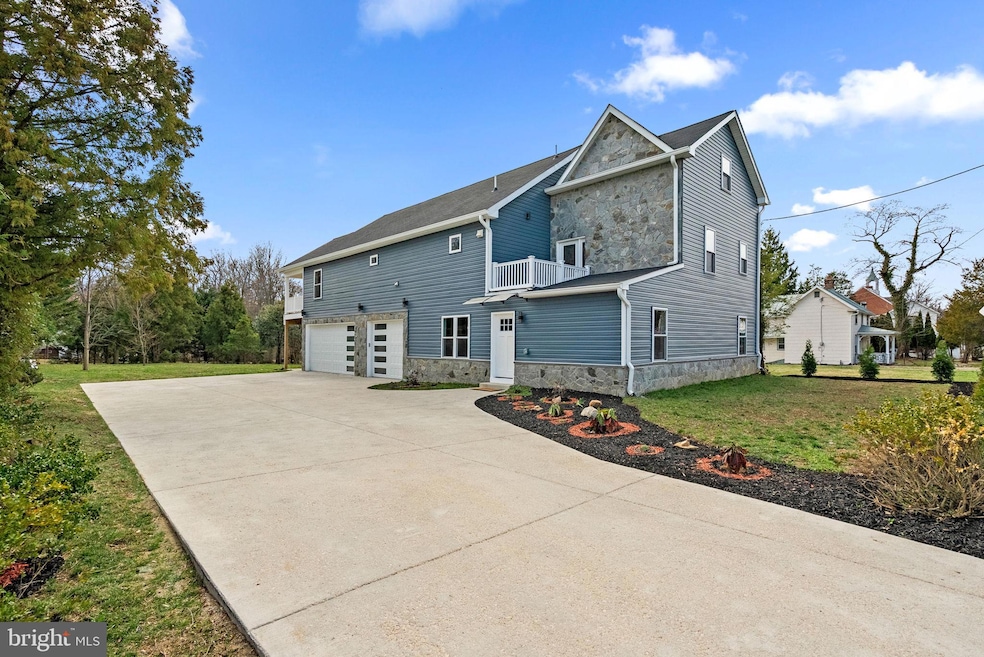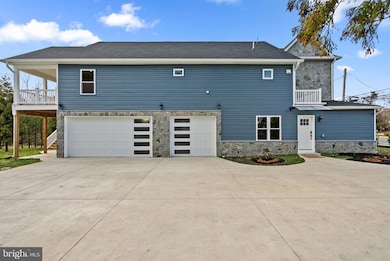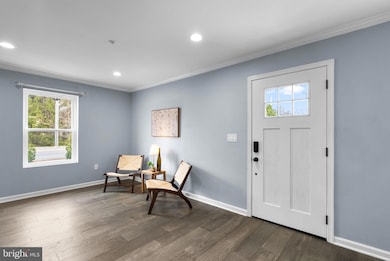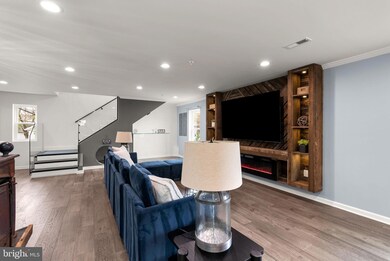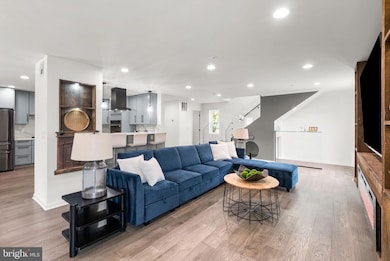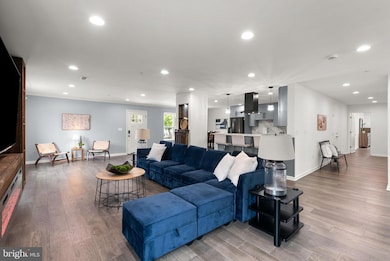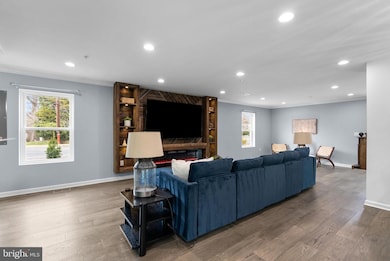
700 Olney Sandy Spring Rd Sandy Spring, MD 20860
Ashton-Sandy Spring NeighborhoodEstimated payment $7,393/month
Highlights
- View of Trees or Woods
- Open Floorplan
- Deck
- Sherwood Elementary School Rated A
- Colonial Architecture
- Recreation Room
About This Home
Nestled on half an acre in serene Olney, this prestigious 4-story contemporary Colonial was completely renovated in 2024, blending modern design with timeless elegance. Meticulously maintained and professionally landscaped, the striking exterior and expansive driveway create an unforgettable first impression. Inside, the bright and open-concept layout showcases engineered hardwood floors throughout. A calming neutral palette of grays, browns, and blues complemented by sleek finishes enhances the home’s contemporary aesthetic.
At the heart of the home, the living room features a dramatic electric fireplace with a floating built-in media center, accented with wood from the original 1870 structure, thoughtfully repurposed to add character. Beneath the staircase, a whimsical built-in dog hideaway adds charm. The eat-in kitchen boasts a large island breakfast bar, pendant lighting, stainless steel appliances, ample light blue cabinetry, and a marble backsplash. Adjacent, the dining room, illuminated by a stylish chandelier, is bathed in natural light. The main level also includes a powder room and a spacious ensuite with a stylish full bathroom.
The second level hosts a dedicated laundry room with a sink, a sitting area, two full baths, and four generously sized bedrooms, including the opulent primary suite. This retreat features a massive walk-in closet with built-ins, access to a private balcony, and a spa-like ensuite with a stunning wet room adorned in floor-to-ceiling tile, a Roman bathtub, and a dual-sink vanity. The uppermost level features two additional bedrooms and a spacious loft with vaulted ceilings, perfect for a playroom or lounge. This level also includes a full bath with double sinks and dual access from both the loft and one of the bedrooms.
The lower level is designed for relaxation, featuring a recreation room with a striking stone accent wall. Outside, the expansive backyard, surrounded by mature trees for privacy, is perfect for entertaining, whether hosting summer barbecues on the covered porch or enjoying quiet evenings under the stars.
Home Details
Home Type
- Single Family
Est. Annual Taxes
- $8,339
Year Built
- Built in 1870 | Remodeled in 2024
Lot Details
- 0.46 Acre Lot
- Property is zoned R200
Parking
- 3 Car Direct Access Garage
- Garage Door Opener
- Driveway
Home Design
- Colonial Architecture
- Contemporary Architecture
- Architectural Shingle Roof
- Stone Siding
- Vinyl Siding
Interior Spaces
- 4,938 Sq Ft Home
- Property has 4 Levels
- Open Floorplan
- Built-In Features
- Ceiling height of 9 feet or more
- Ceiling Fan
- Recessed Lighting
- Self Contained Fireplace Unit Or Insert
- Living Room
- Dining Room
- Recreation Room
- Loft
- Bonus Room
- Views of Woods
- Fire Sprinkler System
Kitchen
- Built-In Self-Cleaning Oven
- Built-In Range
- Range Hood
- Built-In Microwave
- Freezer
- Dishwasher
- Stainless Steel Appliances
- Upgraded Countertops
- Disposal
Flooring
- Engineered Wood
- Ceramic Tile
Bedrooms and Bathrooms
- En-Suite Primary Bedroom
- En-Suite Bathroom
- Walk-In Closet
- Soaking Tub
- Bathtub with Shower
- Walk-in Shower
Laundry
- Laundry Room
- Laundry on upper level
- Dryer
- Washer
Finished Basement
- Heated Basement
- Connecting Stairway
- Interior Basement Entry
Outdoor Features
- Balcony
- Deck
- Patio
- Porch
Schools
- Sherwood Elementary School
- William H. Farquhar Middle School
- Sherwood High School
Utilities
- Forced Air Zoned Heating and Cooling System
- Heat Pump System
- Electric Water Heater
Community Details
- No Home Owners Association
- Olney Outside Subdivision
Listing and Financial Details
- Assessor Parcel Number 160800713154
- $1,166 Front Foot Fee per year
Map
Home Values in the Area
Average Home Value in this Area
Tax History
| Year | Tax Paid | Tax Assessment Tax Assessment Total Assessment is a certain percentage of the fair market value that is determined by local assessors to be the total taxable value of land and additions on the property. | Land | Improvement |
|---|---|---|---|---|
| 2024 | $8,339 | $584,200 | $0 | $0 |
| 2023 | $4,968 | $288,400 | $265,900 | $22,500 |
| 2022 | $3,589 | $288,300 | $0 | $0 |
| 2021 | $2,847 | $288,200 | $0 | $0 |
| 2020 | $337 | $288,100 | $265,900 | $22,200 |
| 2019 | $454 | $288,100 | $265,900 | $22,200 |
| 2018 | $442 | $288,100 | $265,900 | $22,200 |
| 2017 | $2,946 | $289,100 | $0 | $0 |
| 2016 | -- | $289,100 | $0 | $0 |
| 2015 | $2,671 | $289,100 | $0 | $0 |
| 2014 | $2,671 | $292,100 | $0 | $0 |
Property History
| Date | Event | Price | Change | Sq Ft Price |
|---|---|---|---|---|
| 04/17/2025 04/17/25 | For Sale | $1,200,000 | 0.0% | $243 / Sq Ft |
| 03/20/2025 03/20/25 | For Sale | $1,200,000 | +471.4% | $243 / Sq Ft |
| 02/28/2022 02/28/22 | Sold | $210,000 | +5.1% | $162 / Sq Ft |
| 02/15/2022 02/15/22 | Pending | -- | -- | -- |
| 02/09/2022 02/09/22 | For Sale | $199,900 | -- | $154 / Sq Ft |
Deed History
| Date | Type | Sale Price | Title Company |
|---|---|---|---|
| Deed | $775,000 | Harvest Title | |
| Deed | $210,000 | Fidelity National Title |
Mortgage History
| Date | Status | Loan Amount | Loan Type |
|---|---|---|---|
| Open | $630,850 | FHA | |
| Previous Owner | $540,000 | Construction | |
| Previous Owner | $200,000 | Construction |
Similar Homes in Sandy Spring, MD
Source: Bright MLS
MLS Number: MDMC2170516
APN: 08-00713154
- 704 Olney Sandy Spring Rd
- 17818 Auburn Village Dr
- 1000 Windrush Ln
- 1621 Olney Sandy Spring Rd
- 0 Ashton Rd Unit MDMC2155084
- 0 Ashton Rd Unit MDMC2135014
- 18305 Brooke Rd
- 18515 Brooke Rd
- 17316 Doctor Bird Rd
- 18450 Brooke Rd
- 18526 Brooke Rd
- 800 Lower Barn Way
- 18729 Brooke Rd
- 18901 Chandlee Mill Rd
- 2105 Rose Theatre Cir
- 17805 Tree Lawn Dr
- 1 Dumfries Ct
- 17901 Dumfries Cir
- 17901 Gainford Place
- 2226 Winter Garden Way
