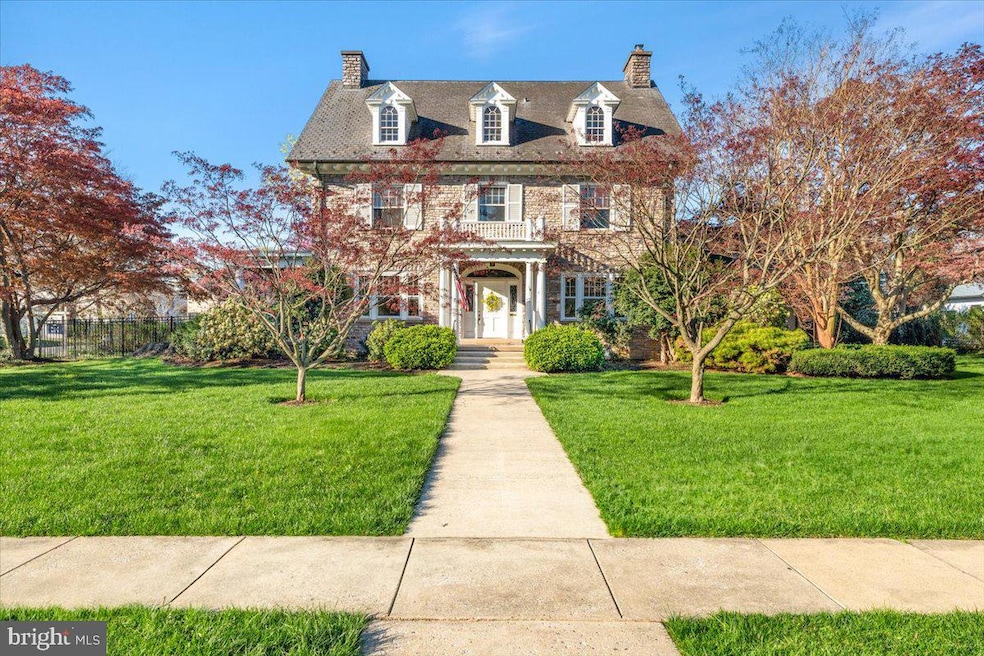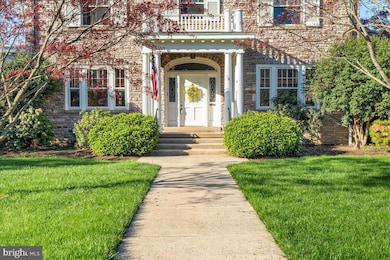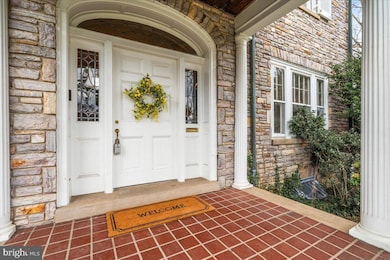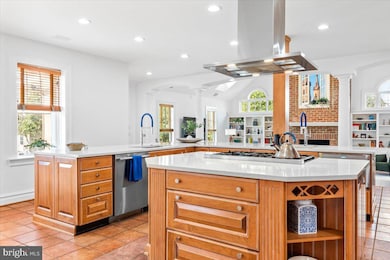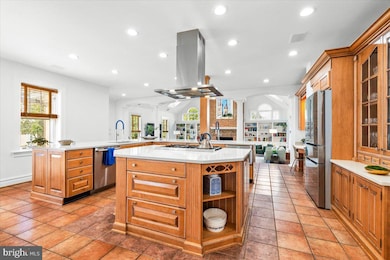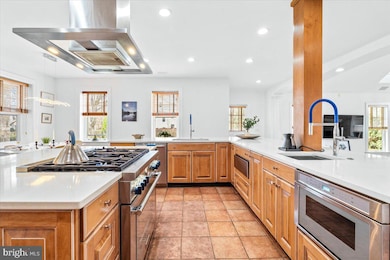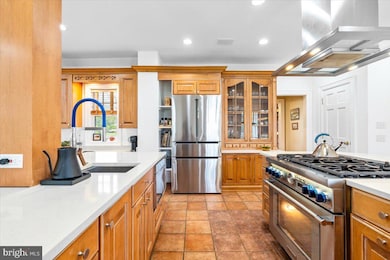
700 Rosemont Ave Frederick, MD 21701
Baker Park NeighborhoodEstimated payment $10,501/month
Highlights
- Second Kitchen
- Eat-In Gourmet Kitchen
- Open Floorplan
- Parkway Elementary School Rated A-
- 0.65 Acre Lot
- Colonial Architecture
About This Home
Welcome to one of Frederick’s finest homes. A timeless Georgian Colonial masterpiece circa 1925, beautifully updated while preserving its historic charm. Set on a spacious and rare 0.65-acre flat lot with a 5-foot fenced backyard, this grand residence offers nearly 6,000 square feet of living space & modern amenities for today’s lifestyle. Enjoy the outdoors year-round with multiple covered porches & a spacious, open yard large enough to accommodate the pool of your dreams, or enjoy the beauty of wide open space just as it is. A flat, level yard of this size is a rare find in the city — perfect for entertaining, play, or future expansion. A new firepit area was added in 2024 & the landscape has been carefully curated with the removal of aging trees & the planting of new ones over the past few years. The exterior received extensive painting in mid-2021, with touch-up work completed in 2025. The detached 3-car garage features a new frontage (2024), power door openers & ample storage space for added convenience. Inside, the open-concept layout offers effortless flow between the heart of the home — the chef’s kitchen & the expansive great room — while still offering defined formal spaces. Rich wood floors run throughout & a wide, elegant wood staircase sets the tone for the thoughtful craftsmanship found in every room. Interior paint updates were completed from 2021 through 2025 across the first & second floors, as well as portions of the third. At the center of the home, the kitchen is stunning with custom-built cabinetry including a beautiful display hutch. The kitchen was enhanced in 2022 with sleek new quartz counters, upgraded sinks & faucets, garbage disposal, & filtration systems, while enhancing the existing cabinetry. Professional-grade Thermador & Bosch appliances were installed, along with a warming drawer & a drawer-style microwave, making this kitchen as functional as it is beautiful. The space flows effortlessly into the great room addition, where soaring ceilings & a dramatic floor-to-ceiling brick fireplace frame a custom mural of Frederick’s iconic clustered spires by renowned muralist William (Bill) Cochran. Built-in bookshelves flank the gas fireplace & natural light pours into the room, creating an inviting, everyday living space. The main level also includes a formal dining room perfect for entertaining, a cozy living room with its own fireplace, a private office & a powder room updated in 2023 with a new sink and toilet. The upper level features a luxurious primary suite with generous walk-in closets & a spa-inspired bath. Two additional bedrooms share a Jack-and-Jill bath. The laundry room includes a half bath, which was updated in 2022 with a new washer, dryer, and toilet, adding convenience. The third floor offers an ideal in-law or au pair suite with two bedrooms, a full kitchen outfitted with Whirlpool appliances added in 2022, a living room, dining area, & full bath — perfect for multi-generational living or long-term guests. There is even a walkable attic with ceiling access from the third floor. The basement is clean and open, with a painted concrete floor and abundant space for storage, a home gym, workshop, or future finishing. The home also benefits from partial plumbing modernization completed in 2021. Additional updates include attic ventilation added in 2021, chimney repairs, sidewalk improvements & electrical system upgrades, including circuit breaker plug installations. A new roof with architectural shingles was installed on the family room in 2025. The seller’s favorite spaces are just as special as the home itself — from relaxing on the covered porches & watching the world go by, to spending time in the light-filled kitchen that’s perfect for both everyday moments & gatherings with friends. This is a home designed not only for comfort, but for connection & it's truly wonderful for entertaining. Don't miss your chance to own a piece of Frederick history.
Home Details
Home Type
- Single Family
Est. Annual Taxes
- $22,187
Year Built
- Built in 1925
Lot Details
- 0.65 Acre Lot
- Back Yard Fenced
- Aluminum or Metal Fence
- Corner Lot
- Open Lot
- Property is in excellent condition
- Property is zoned R6
Parking
- 3 Car Detached Garage
- Rear-Facing Garage
- On-Street Parking
Home Design
- Colonial Architecture
- Georgian Architecture
- Slab Foundation
- Plaster Walls
- Stone Siding
Interior Spaces
- Property has 4 Levels
- Open Floorplan
- Built-In Features
- Chair Railings
- Wainscoting
- Cathedral Ceiling
- Recessed Lighting
- 2 Fireplaces
- Wood Burning Fireplace
- Gas Fireplace
- Window Treatments
- French Doors
- Family Room Off Kitchen
- Storm Windows
- Attic
Kitchen
- Eat-In Gourmet Kitchen
- Second Kitchen
- Breakfast Area or Nook
- Six Burner Stove
- Built-In Microwave
- Dishwasher
- Kitchen Island
- Upgraded Countertops
- Disposal
Flooring
- Wood
- Carpet
- Tile or Brick
Bedrooms and Bathrooms
- 7 Bedrooms
- En-Suite Bathroom
- Walk-In Closet
- Soaking Tub
- Walk-in Shower
Laundry
- Laundry on upper level
- Dryer
- Washer
Unfinished Basement
- Heated Basement
- Interior and Exterior Basement Entry
Outdoor Features
- Balcony
- Porch
Schools
- Parkway Elementary School
- West Frederick Middle School
- Frederick High School
Utilities
- Central Air
- Radiator
- Heat Pump System
- Natural Gas Water Heater
Community Details
- No Home Owners Association
- Baker Park Subdivision
Listing and Financial Details
- Tax Lot 8
- Assessor Parcel Number 1102057816
Map
Home Values in the Area
Average Home Value in this Area
Tax History
| Year | Tax Paid | Tax Assessment Tax Assessment Total Assessment is a certain percentage of the fair market value that is determined by local assessors to be the total taxable value of land and additions on the property. | Land | Improvement |
|---|---|---|---|---|
| 2024 | $21,980 | $1,456,467 | $0 | $0 |
| 2023 | $20,478 | $1,266,733 | $0 | $0 |
| 2022 | $19,198 | $1,077,000 | $315,900 | $761,100 |
| 2021 | $18,848 | $1,072,500 | $0 | $0 |
| 2020 | $18,733 | $1,068,000 | $0 | $0 |
| 2019 | $17,722 | $1,063,500 | $229,400 | $834,100 |
| 2018 | $17,747 | $994,900 | $0 | $0 |
| 2017 | $15,211 | $1,063,500 | $0 | $0 |
| 2016 | $15,818 | $857,700 | $0 | $0 |
| 2015 | $15,818 | $857,700 | $0 | $0 |
| 2014 | $15,818 | $857,700 | $0 | $0 |
Property History
| Date | Event | Price | Change | Sq Ft Price |
|---|---|---|---|---|
| 04/09/2025 04/09/25 | Price Changed | $1,550,000 | -6.1% | $271 / Sq Ft |
| 04/02/2025 04/02/25 | For Sale | $1,650,000 | +53.5% | $289 / Sq Ft |
| 01/04/2021 01/04/21 | Sold | $1,075,000 | -12.2% | $182 / Sq Ft |
| 10/04/2020 10/04/20 | Pending | -- | -- | -- |
| 10/01/2020 10/01/20 | For Sale | $1,225,000 | -- | $208 / Sq Ft |
Deed History
| Date | Type | Sale Price | Title Company |
|---|---|---|---|
| Deed | $1,075,000 | Commonwealth Land Ttl Ins Co | |
| Deed | -- | -- | |
| Deed | $254,000 | -- |
Mortgage History
| Date | Status | Loan Amount | Loan Type |
|---|---|---|---|
| Open | $600,000 | New Conventional | |
| Closed | $806,250 | New Conventional | |
| Previous Owner | $175,858 | Stand Alone Second |
Similar Homes in Frederick, MD
Source: Bright MLS
MLS Number: MDFR2061066
APN: 02-057816
- 707 Rosemont Ave
- 303 Magnolia Ave
- 317 W College Terrace
- 750 Carroll Pkwy
- 404 Biggs Ave
- 414 Biggs Ave
- 257 Dill Ave
- 709 Magnolia Ave
- 1004 W 7th St
- 1000 W 7th St
- 1002 W 7th St
- 332 Park Ave
- 1006 W 7th St
- 403 Wilson Place
- 207 Rockwell Terrace
- 14 Fairview Ave
- 636 Schley Ave
- 207 Maple Ave
- 103 Fairview Ave
- 512 N Bentz St
