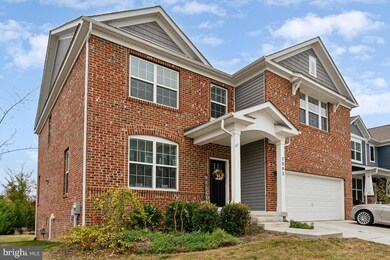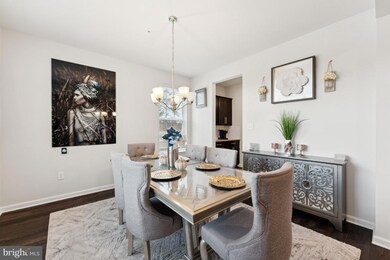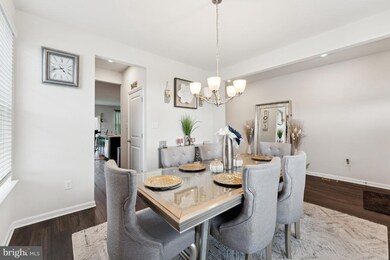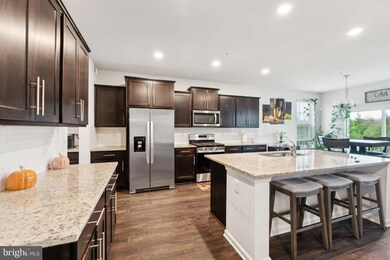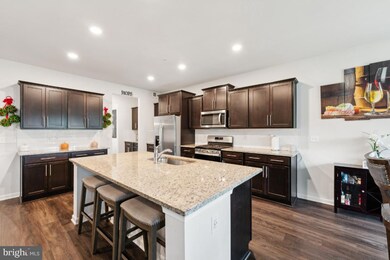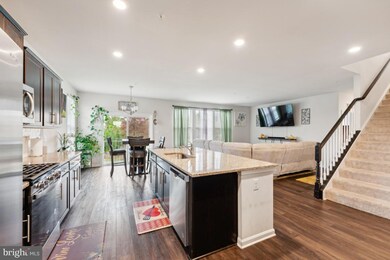
7002 Freedom Way Frederick, MD 21703
Ballenger Creek NeighborhoodHighlights
- Fitness Center
- Open Floorplan
- Clubhouse
- Gourmet Kitchen
- Colonial Architecture
- Main Floor Bedroom
About This Home
As of December 2024Welcome to this stunning 5-bedroom, 4-bathroom retreat with thoughtful design, offering space, style, and endless possibilities for customizing your lifestyle. Just 4 years young, this home invites you in with an airy layout featuring a grand loft, ideal for work, play, or relaxation.
Entertaining is a delight with a formal dining room ready for unforgettable gatherings and a cozy breakfast nook perfect for morning with family. The chef’s kitchen is open, bright with a butler's pantry. The bedrooms are true sanctuaries, each spacious and complete with walk-in closets. The primary suite is a private haven with its own luxurious bath and massive closet.
A separate laundry room meets convenience and elegance. The expansive basement is a standout feature, with two unfinished spaces that give you the creative freedom to build your perfect home gym, theater, or extra guest suite—the options are endless!
From the seamless flow of its interiors to the potential for future customization, this home is ready to meet your needs today and grow with your dreams tomorrow. Don't miss the chance to make it yours!
Home Details
Home Type
- Single Family
Est. Annual Taxes
- $7,250
Year Built
- Built in 2019
Lot Details
- 5,192 Sq Ft Lot
HOA Fees
- $125 Monthly HOA Fees
Parking
- 2 Car Attached Garage
- 2 Driveway Spaces
- Front Facing Garage
Home Design
- Colonial Architecture
- Slab Foundation
- Architectural Shingle Roof
- Shingle Siding
- Brick Front
Interior Spaces
- Property has 3 Levels
- Open Floorplan
- Dining Room
- Loft
- Laundry on upper level
Kitchen
- Gourmet Kitchen
- Breakfast Room
- Butlers Pantry
Flooring
- Carpet
- Luxury Vinyl Plank Tile
Bedrooms and Bathrooms
- Walk-In Closet
Partially Finished Basement
- Basement Fills Entire Space Under The House
- Connecting Stairway
- Rear Basement Entry
Schools
- Tuscarora Elementary School
- Crestwood Middle School
- Tuscarora High School
Utilities
- Central Heating and Cooling System
- Natural Gas Water Heater
Listing and Financial Details
- Tax Lot 542
- Assessor Parcel Number 1101598052
Community Details
Overview
- Association fees include common area maintenance, health club, lawn maintenance, pool(s), recreation facility, road maintenance, snow removal, trash
- Built by D.R. Horton
- Westview South Subdivision, Summit Floorplan
Amenities
- Common Area
- Clubhouse
- Game Room
- Billiard Room
Recreation
- Community Playground
- Fitness Center
- Community Pool
- Bike Trail
Map
Home Values in the Area
Average Home Value in this Area
Property History
| Date | Event | Price | Change | Sq Ft Price |
|---|---|---|---|---|
| 12/26/2024 12/26/24 | Sold | $740,000 | 0.0% | $207 / Sq Ft |
| 11/20/2024 11/20/24 | Pending | -- | -- | -- |
| 11/12/2024 11/12/24 | For Sale | $740,000 | +35.8% | $207 / Sq Ft |
| 09/29/2020 09/29/20 | Sold | $544,990 | -2.7% | $147 / Sq Ft |
| 08/12/2020 08/12/20 | Price Changed | $559,990 | -1.8% | $151 / Sq Ft |
| 07/15/2020 07/15/20 | Price Changed | $569,990 | -1.5% | $153 / Sq Ft |
| 06/18/2020 06/18/20 | Price Changed | $578,455 | +0.5% | $156 / Sq Ft |
| 06/01/2020 06/01/20 | Price Changed | $575,455 | +1.2% | $155 / Sq Ft |
| 05/05/2020 05/05/20 | Price Changed | $568,455 | +0.5% | $153 / Sq Ft |
| 05/04/2020 05/04/20 | For Sale | $565,455 | -- | $152 / Sq Ft |
Tax History
| Year | Tax Paid | Tax Assessment Tax Assessment Total Assessment is a certain percentage of the fair market value that is determined by local assessors to be the total taxable value of land and additions on the property. | Land | Improvement |
|---|---|---|---|---|
| 2024 | $7,272 | $593,300 | $150,100 | $443,200 |
| 2023 | $1,743 | $150,100 | $150,100 | $0 |
| 2022 | $1,743 | $150,100 | $150,100 | $0 |
| 2021 | $1,743 | $150,100 | $150,100 | $0 |
| 2020 | $1,743 | $150,100 | $150,100 | $0 |
| 2019 | $0 | $150,100 | $150,100 | $0 |
Mortgage History
| Date | Status | Loan Amount | Loan Type |
|---|---|---|---|
| Open | $665,900 | New Conventional | |
| Previous Owner | $535,118 | FHA |
Deed History
| Date | Type | Sale Price | Title Company |
|---|---|---|---|
| Deed | $740,000 | Maryland Title | |
| Deed | $544,990 | Residential T&E Co |
Similar Homes in Frederick, MD
Source: Bright MLS
MLS Number: MDFR2056472
APN: 01-598052
- 5506 Duke Ct
- 7114 Delegate Place
- 7208 Delegate Place
- 7127 Judicial Mews
- 7101 Macon St
- 6714 Black Duck Ct
- 6786 Wood Duck Ct
- 6731 Sandpiper Ct
- 6672 Canada Goose Ct
- 4983 Robin Ct
- 6681 Canada Goose Ct
- 5308 Hever Way
- 5342 Saint James Place
- 7061 Catalpa Rd
- 7050 Catalpa Rd
- 5214 Red Maple Dr
- 5625 Crabapple Dr
- 7293 C Coachlight Ct
- 6852 Fielding Ct
- 6538 Autumn Olive Dr

