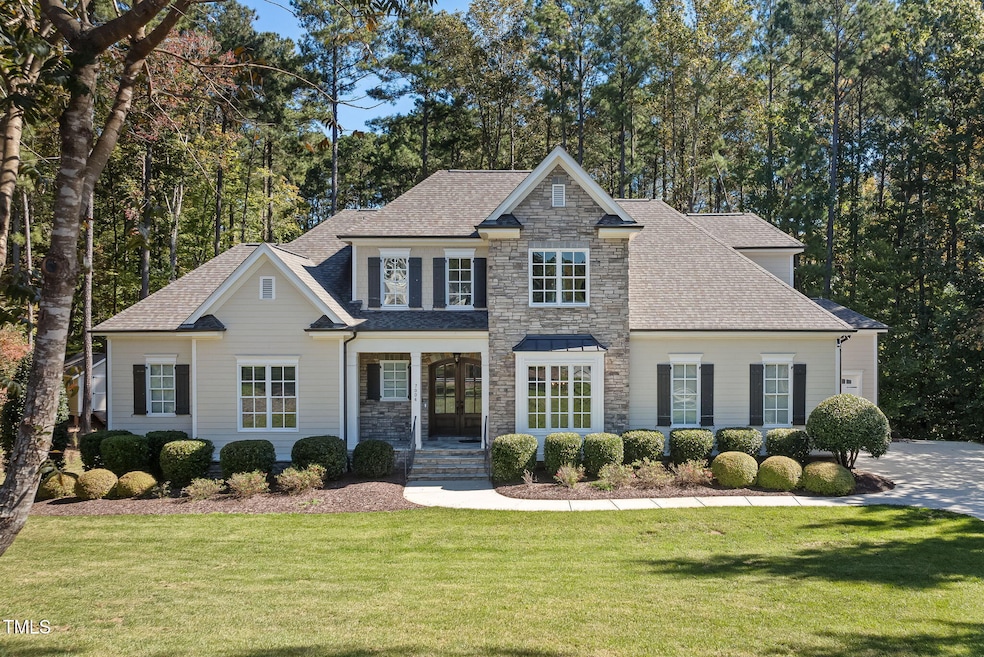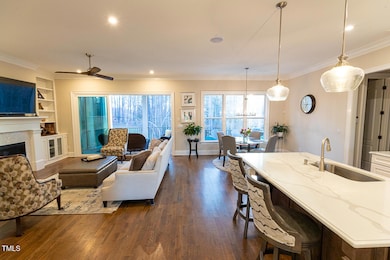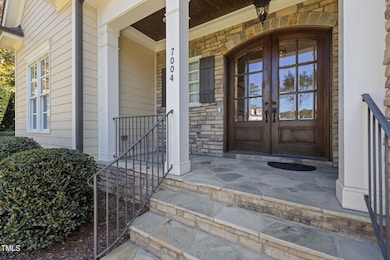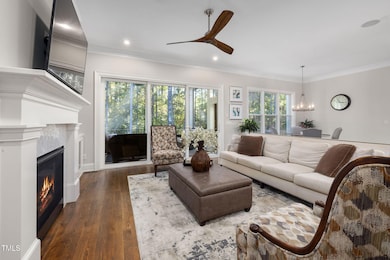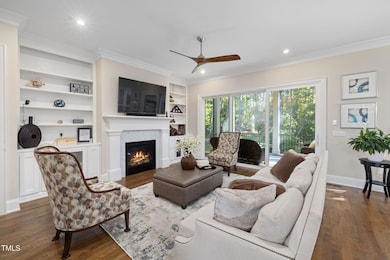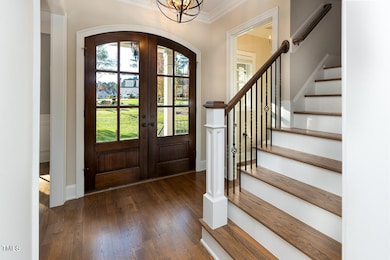
7004 Bartons Bend Way Raleigh, NC 27614
Falls Lake NeighborhoodEstimated payment $7,859/month
Highlights
- Finished Room Over Garage
- Two Primary Bedrooms
- Built-In Refrigerator
- Pleasant Union Elementary School Rated A
- View of Trees or Woods
- 2.43 Acre Lot
About This Home
Stunning Custom Built Luxury Home on 2.4 Acres - Perfect for Entertaining!Welcome to your dream home! This exquisite luxury home features two spacious bedrooms on the first floor, strategically placed for privacy, both are en suite.The open and flowing floorplan invites seamless entertaining, showcasing high-end finishes and modern conveniences throughout.The chef's kitchen boasts top-of-the-line appliances, including a Sub-Zero refrigerator, paired with elegant quartz countertops, making it the perfect space for culinary creations. With both indoor and outdoor built-in speakers (in family area and kitchen), you can set the perfect ambiance for gatherings, while surround sound in the bonus room enhances your entertainment experience.Step outside to a private paradise featuring a large, beautifully landscaped yard surrounded by mature trees, offering plenty of space for relaxation and recreation. Walking distance to Falls Lake access points for fishing or hiking. Enjoy warm evenings on the screened porch or open deck, or get creative in the 12x12 custom-built shed.For those seeking a personal retreat, the property includes a dedicated workshop or man cave or exercise area, with a separate entrance, perfect for hobbies and projects. With over 2.4 acres, there's ample room to explore, unwind, and enjoy nature.Additional features include 540sf of unfinished space on the second floor, awaiting your vision for this extra square footage, as well as luxurious touches in the master en suite like a multi-head shower experience and his-and-her closets and sinks. This home is also Green Certified and HERS rated, combining elegance with eco-friendly and affordable systems for easy living.Don't miss your chance to own this exceptional propertyâ€''schedule your private showing today!
Home Details
Home Type
- Single Family
Est. Annual Taxes
- $6,136
Year Built
- Built in 2017
Lot Details
- 2.43 Acre Lot
- Property fronts a state road
- No Units Located Below
- Cul-De-Sac
- Dog Run
- Private Lot
- Gentle Sloping Lot
- Front and Back Yard Sprinklers
- Cleared Lot
- Partially Wooded Lot
- Many Trees
- Back and Front Yard
HOA Fees
- $92 Monthly HOA Fees
Parking
- 3 Car Attached Garage
- Finished Room Over Garage
- Basement Garage
- Lighted Parking
- Parking Deck
- Front Facing Garage
- Side Facing Garage
- Garage Door Opener
- Private Driveway
- Secured Garage or Parking
- 3 Open Parking Spaces
Property Views
- Woods
- Neighborhood
Home Design
- Contemporary Architecture
- Transitional Architecture
- Brick or Stone Mason
- Shingle Roof
- Architectural Shingle Roof
- Concrete Perimeter Foundation
- HardiePlank Type
- Stone
Interior Spaces
- 1-Story Property
- Open Floorplan
- Sound System
- Built-In Features
- Bookcases
- Crown Molding
- Coffered Ceiling
- Smooth Ceilings
- High Ceiling
- Ceiling Fan
- Recessed Lighting
- Chandelier
- Fireplace Features Blower Fan
- Gas Log Fireplace
- Awning
- Blinds
- Window Screens
- French Doors
- Sliding Doors
- Entrance Foyer
- Family Room with Fireplace
- Breakfast Room
- Dining Room
- Home Office
- Bonus Room
- Screened Porch
- Storage
Kitchen
- Eat-In Kitchen
- Built-In Self-Cleaning Double Convection Oven
- Built-In Electric Oven
- Built-In Range
- Microwave
- Built-In Refrigerator
- Ice Maker
- Dishwasher
- Stainless Steel Appliances
- Kitchen Island
- Quartz Countertops
- Disposal
Flooring
- Wood
- Tile
Bedrooms and Bathrooms
- 4 Bedrooms
- Double Master Bedroom
- Dual Closets
- Walk-In Closet
- In-Law or Guest Suite
- Double Vanity
- Soaking Tub
- Bathtub with Shower
- Shower Only in Primary Bathroom
- Walk-in Shower
Laundry
- Laundry Room
- Laundry on lower level
- Washer and Dryer
- Sink Near Laundry
Attic
- Attic Floors
- Unfinished Attic
Finished Basement
- Heated Basement
- Walk-Out Basement
- Exterior Basement Entry
- Workshop
- Crawl Space
- Basement Storage
Home Security
- Smart Locks
- Smart Thermostat
- Carbon Monoxide Detectors
- Fire and Smoke Detector
Accessible Home Design
- Visitor Bathroom
- Accessible Bedroom
- Accessible Kitchen
- Central Living Area
- Accessible Hallway
- Accessible Closets
- Handicap Accessible
- Smart Technology
Eco-Friendly Details
- National Green Building Certification (NAHB)
- Home Energy Rating Service (HERS) Rated Property
- Smart Irrigation
Outdoor Features
- Deck
- Separate Outdoor Workshop
- Outdoor Storage
- Rain Gutters
Schools
- Pleasant Union Elementary School
- West Millbrook Middle School
- Millbrook High School
Horse Facilities and Amenities
- Grass Field
Utilities
- Cooling System Powered By Gas
- Central Heating and Cooling System
- Floor Furnace
- Heat Pump System
- Tankless Water Heater
- Septic Tank
- Private Sewer
- High Speed Internet
- Cable TV Available
Listing and Financial Details
- Assessor Parcel Number PIN # 0890688387
Community Details
Overview
- Association fees include road maintenance, storm water maintenance
- Bartons Grrove HOA Cams Association, Phone Number (877) 672-2267
- Built by Homes By Dickerson
- Bartons Grove Subdivision
- Maintained Community
Recreation
- Snow Removal
Additional Features
- Laundry Facilities
- Resident Manager or Management On Site
Map
Home Values in the Area
Average Home Value in this Area
Tax History
| Year | Tax Paid | Tax Assessment Tax Assessment Total Assessment is a certain percentage of the fair market value that is determined by local assessors to be the total taxable value of land and additions on the property. | Land | Improvement |
|---|---|---|---|---|
| 2024 | $6,136 | $984,858 | $200,000 | $784,858 |
| 2023 | $6,904 | $882,958 | $175,000 | $707,958 |
| 2022 | $6,397 | $882,958 | $175,000 | $707,958 |
| 2021 | $6,225 | $882,958 | $175,000 | $707,958 |
| 2020 | $6,121 | $882,958 | $175,000 | $707,958 |
| 2019 | $6,683 | $815,887 | $170,000 | $645,887 |
| 2018 | $6,074 | $170,000 | $170,000 | $0 |
| 2017 | $1,209 | $170,000 | $170,000 | $0 |
| 2016 | $1,184 | $170,000 | $170,000 | $0 |
| 2015 | -- | $160,000 | $160,000 | $0 |
Property History
| Date | Event | Price | Change | Sq Ft Price |
|---|---|---|---|---|
| 04/24/2025 04/24/25 | Price Changed | $1,300,000 | -3.7% | $337 / Sq Ft |
| 04/02/2025 04/02/25 | Price Changed | $1,350,000 | -3.4% | $350 / Sq Ft |
| 03/12/2025 03/12/25 | For Sale | $1,398,000 | -- | $362 / Sq Ft |
Deed History
| Date | Type | Sale Price | Title Company |
|---|---|---|---|
| Warranty Deed | $818,000 | None Available | |
| Warranty Deed | $110,000 | None Available |
Mortgage History
| Date | Status | Loan Amount | Loan Type |
|---|---|---|---|
| Open | $685,000 | New Conventional | |
| Closed | $215,000 | Future Advance Clause Open End Mortgage | |
| Closed | $60,000 | Commercial | |
| Closed | $653,600 | New Conventional | |
| Previous Owner | $620,000 | Commercial |
Similar Homes in Raleigh, NC
Source: Doorify MLS
MLS Number: 10081653
APN: 0890.02-68-8387-000
- 7001 Millstone Ridge Ct
- 7212 Summer Tanager Trail
- 6452 Therfield Dr
- 11619 John Allen Rd
- 13317 Creedmoor Rd
- 0 Creedmoor Rd Unit 2530349
- 1328 Mill Glen Cir
- 7409 Summer Tanager Trail
- 1404 Barony Lake Way
- 1416 Barony Lake Way
- 1404 Song Bird Crest Way
- 7112 Camp Side Ct
- 1405 Song Bird Crest Way
- 7436 Summer Tanager Trail
- 7440 Summer Tanager Trail
- 1601 Estate Valley Ln
- 1433 Starry Night Ct
- 2908 Stubble Field Dr
- 1609 Estate Valley Ln
- 4100 Durham Rd
