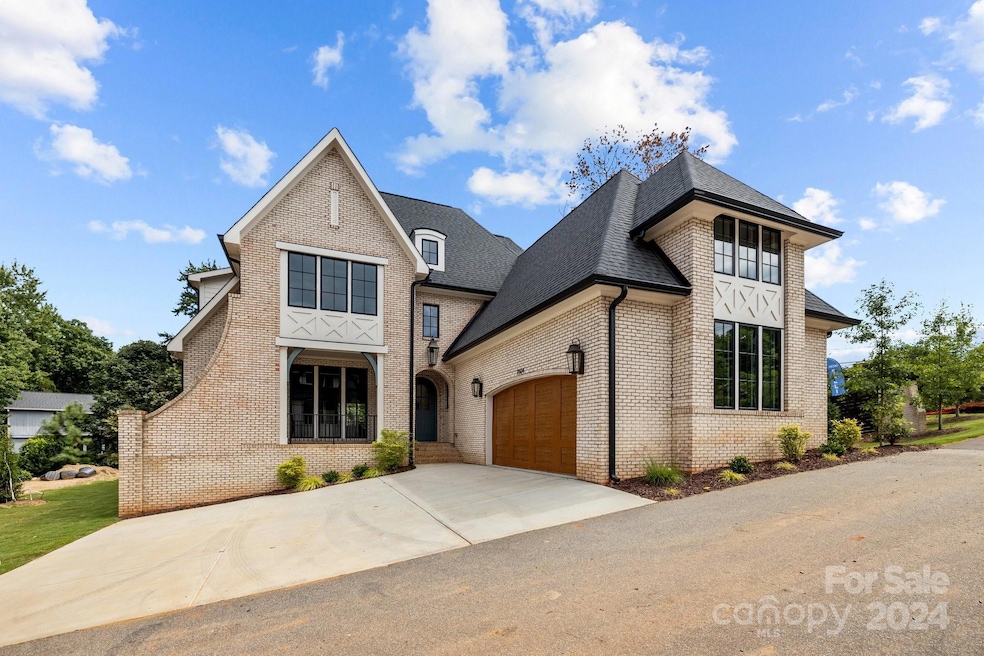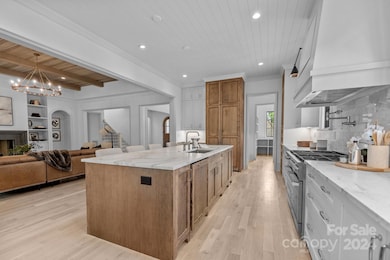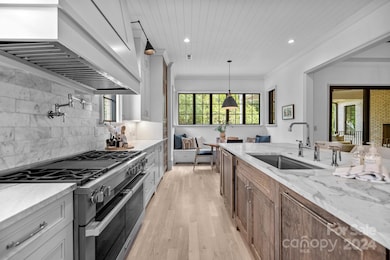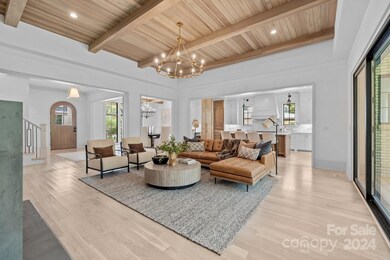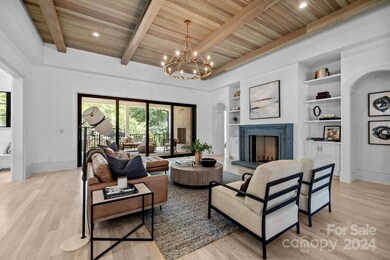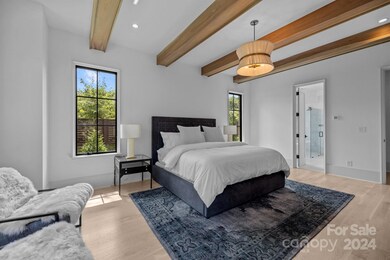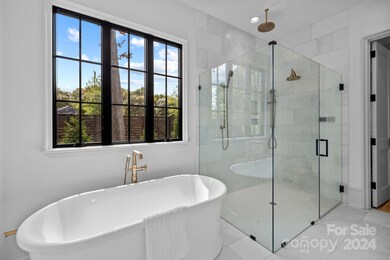
7004 Chateau Bordeaux Ln Charlotte, NC 28270
Sardis Woods NeighborhoodHighlights
- New Construction
- Open Floorplan
- Outdoor Fireplace
- East Mecklenburg High Rated A-
- Wooded Lot
- European Architecture
About This Home
As of March 2025Luxury meets location in the heart of South Charlotte in in this beautifully crafted custom home at the exclusive Chateau Sardis enclave, just blocks from shopping, dining, and some of Charlotte's most popular private schools! An expansive gourmet kitchen includes top-of-the-line appliances, including a Miele gas range, Liebherr refrigerator, granite counters, marble subway tiling, custom cabinetry, etc.! The main living area has an abundance of natural light, and is open and airy with white oak hardwoods, and a fireplace! The spacious primary suite on the main includes a spa-like bath, complete w/a soaking tub, wireless zero-entry shower, marble flooring, and expansive custom cabinetry! Also, the main level has a beautiful dining room, a built-in wet bar with a beverage refrigerator, and a covered back porch with a fireplace! Upstairs consists of 3 additional beds, 2 full baths, and a large bonus room. Let us know if you have a finishing touch to make this house your home!
Last Agent to Sell the Property
David Hoffman Realty Brokerage Email: david@davidhoffmanrealty.com License #61641
Co-Listed By
David Hoffman Realty Brokerage Email: david@davidhoffmanrealty.com License #241744
Home Details
Home Type
- Single Family
Est. Annual Taxes
- $7,592
Year Built
- Built in 2024 | New Construction
Lot Details
- Cul-De-Sac
- Partially Fenced Property
- Privacy Fence
- Corner Lot
- Lot Has A Rolling Slope
- Cleared Lot
- Wooded Lot
- Property is zoned N1-A
Parking
- 2 Car Attached Garage
- Garage Door Opener
- Driveway
Home Design
- European Architecture
- Four Sided Brick Exterior Elevation
Interior Spaces
- 2-Story Property
- Open Floorplan
- Wet Bar
- Built-In Features
- Bar Fridge
- Ceiling Fan
- Insulated Windows
- Mud Room
- Entrance Foyer
- Family Room with Fireplace
- Crawl Space
Kitchen
- Double Oven
- Gas Range
- Range Hood
- Microwave
- Dishwasher
- Kitchen Island
- Disposal
Flooring
- Wood
- Tile
Bedrooms and Bathrooms
- Split Bedroom Floorplan
- Walk-In Closet
- 4 Full Bathrooms
- Garden Bath
Laundry
- Laundry Room
- Washer and Electric Dryer Hookup
Outdoor Features
- Covered patio or porch
- Fireplace in Patio
- Outdoor Fireplace
Schools
- Greenway Park Elementary School
- Mcclintock Middle School
- East Mecklenburg High School
Utilities
- Forced Air Heating and Cooling System
- Vented Exhaust Fan
- Heating System Uses Natural Gas
- Tankless Water Heater
- Gas Water Heater
Community Details
- Chateau Sardis Subdivision
Listing and Financial Details
- Assessor Parcel Number 213-114-17
Map
Home Values in the Area
Average Home Value in this Area
Property History
| Date | Event | Price | Change | Sq Ft Price |
|---|---|---|---|---|
| 03/07/2025 03/07/25 | Sold | $1,475,000 | -1.7% | $352 / Sq Ft |
| 12/15/2024 12/15/24 | Price Changed | $1,500,000 | -6.0% | $358 / Sq Ft |
| 12/05/2024 12/05/24 | Price Changed | $1,595,000 | +6.3% | $380 / Sq Ft |
| 10/18/2024 10/18/24 | Price Changed | $1,500,000 | -6.0% | $358 / Sq Ft |
| 09/11/2024 09/11/24 | Price Changed | $1,595,000 | -3.3% | $380 / Sq Ft |
| 08/23/2024 08/23/24 | For Sale | $1,650,000 | -- | $393 / Sq Ft |
Tax History
| Year | Tax Paid | Tax Assessment Tax Assessment Total Assessment is a certain percentage of the fair market value that is determined by local assessors to be the total taxable value of land and additions on the property. | Land | Improvement |
|---|---|---|---|---|
| 2023 | $7,592 | $1,035,000 | $180,000 | $855,000 |
| 2022 | $6,409 | $664,100 | $85,000 | $579,100 |
| 2021 | $820 | $85,000 | $85,000 | $0 |
Mortgage History
| Date | Status | Loan Amount | Loan Type |
|---|---|---|---|
| Open | $675,000 | New Conventional | |
| Closed | $675,000 | New Conventional | |
| Previous Owner | $3,885,400 | New Conventional |
Deed History
| Date | Type | Sale Price | Title Company |
|---|---|---|---|
| Warranty Deed | $1,475,000 | Chicago Title | |
| Warranty Deed | $1,475,000 | Chicago Title | |
| Trustee Deed | $3,600,000 | None Listed On Document | |
| Special Warranty Deed | $4,500,000 | None Listed On Document | |
| Special Warranty Deed | $4,500,000 | None Listed On Document |
Similar Homes in Charlotte, NC
Source: Canopy MLS (Canopy Realtor® Association)
MLS Number: 4176261
APN: 213-114-17
- 101 N Brackenbury Ln Unit 26
- 201 N Brackenbury Ln
- 100 N Brackenbury Ln Unit 1
- 8433 Rittenhouse Cir
- 8817 Tree Haven Dr
- 100 Chadmore Dr
- 218 Kimrod Ln
- 340 Sardis Rd N
- 506 Abbotsford Ct
- 8718 Rittenhouse Cir
- 216 Liriope Ct
- 8730 Rittenhouse Cir
- 9101 Sardis Forest Dr
- 437 Chadmore Dr
- 8142 Cliffside Dr
- 7514 Pewter Ln
- 200 Highland Forest Dr
- 8025 Cliffside Dr
- 6737 Harrison Rd
- 9334 Hunting Ct
