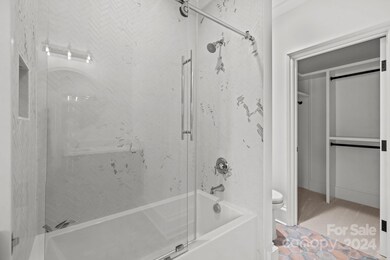
7005 Chateau Bordeaux Ln Charlotte, NC 28270
Sardis Woods NeighborhoodHighlights
- New Construction
- Open Floorplan
- European Architecture
- East Mecklenburg High Rated A-
- Outdoor Fireplace
- Wood Flooring
About This Home
As of December 2024Luxury meets location in this gorgeous custom home in South Charlotte, in the exclusive Chateau Sardis enclave, just blocks from shopping and dining, and some of Charlotte's most popular private schools! A stunning chefs kitchen includes top-of the-line kitchen appliances, including a Liebehrr refrigerator, Miele gas range, etc., a waterfall island, quartzite counters, subway tiling, custom cabinetry, etc.! The main living area w/ an abundance of natural light is open and airy w/ white oak hardwoods! The spacious primary suite on the main includes a spa-like bath, complete w/ a soaking tub, wireless zero entry shower, marble flooring, custom cabinetry and expansive custom cabinetry! Additionally, the main level has a beautiful office, dining room w/ built-in wet bar and beverage refrigerator, and a covered back porch with gas fireplace! Upstairs consists of 3 additional beds, 2 full baths, and a large bonus room. Let us know if you have a finishing touch to make this house your home!
Last Agent to Sell the Property
David Hoffman Realty Brokerage Email: david@davidhoffmanrealty.com License #61641
Co-Listed By
David Hoffman Realty Brokerage Email: david@davidhoffmanrealty.com License #0306446
Home Details
Home Type
- Single Family
Est. Annual Taxes
- $7,677
Year Built
- Built in 2023 | New Construction
Lot Details
- Cul-De-Sac
- Partially Fenced Property
- Privacy Fence
- Corner Lot
- Level Lot
- Cleared Lot
- Property is zoned R100
Parking
- 2 Car Attached Garage
- Garage Door Opener
- Driveway
Home Design
- European Architecture
- Four Sided Brick Exterior Elevation
Interior Spaces
- 2-Story Property
- Open Floorplan
- Built-In Features
- Bar Fridge
- Ceiling Fan
- Insulated Windows
- Mud Room
- Entrance Foyer
- Great Room with Fireplace
- Crawl Space
Kitchen
- Gas Range
- Range Hood
- Microwave
- Dishwasher
- Kitchen Island
- Disposal
Flooring
- Wood
- Tile
Bedrooms and Bathrooms
- Walk-In Closet
- Garden Bath
Laundry
- Laundry Room
- Washer and Electric Dryer Hookup
Outdoor Features
- Covered patio or porch
- Outdoor Fireplace
Schools
- Greenway Park Elementary School
- Mcclintock Middle School
- East Mecklenburg High School
Utilities
- Forced Air Heating and Cooling System
- Heating System Uses Natural Gas
- Tankless Water Heater
- Gas Water Heater
Community Details
- Chateau Sardis Subdivision
Listing and Financial Details
- Assessor Parcel Number 213-114-14
Map
Home Values in the Area
Average Home Value in this Area
Property History
| Date | Event | Price | Change | Sq Ft Price |
|---|---|---|---|---|
| 12/03/2024 12/03/24 | Sold | $1,510,000 | -5.3% | $357 / Sq Ft |
| 09/11/2024 09/11/24 | Price Changed | $1,595,000 | -3.3% | $377 / Sq Ft |
| 07/09/2024 07/09/24 | For Sale | $1,650,000 | -- | $390 / Sq Ft |
Tax History
| Year | Tax Paid | Tax Assessment Tax Assessment Total Assessment is a certain percentage of the fair market value that is determined by local assessors to be the total taxable value of land and additions on the property. | Land | Improvement |
|---|---|---|---|---|
| 2023 | $7,677 | $1,046,600 | $180,000 | $866,600 |
| 2022 | $6,438 | $667,200 | $85,000 | $582,200 |
| 2021 | $820 | $85,000 | $85,000 | $0 |
Mortgage History
| Date | Status | Loan Amount | Loan Type |
|---|---|---|---|
| Open | $1,358,849 | New Conventional | |
| Closed | $1,358,849 | New Conventional | |
| Previous Owner | $3,885,400 | New Conventional |
Deed History
| Date | Type | Sale Price | Title Company |
|---|---|---|---|
| Warranty Deed | $1,510,000 | Cardinal Title Center | |
| Warranty Deed | $1,510,000 | Cardinal Title Center | |
| Special Warranty Deed | $4,500,000 | None Listed On Document | |
| Special Warranty Deed | $4,500,000 | None Listed On Document |
Similar Homes in Charlotte, NC
Source: Canopy MLS (Canopy Realtor® Association)
MLS Number: 4157573
APN: 213-114-14
- 101 N Brackenbury Ln Unit 26
- 201 N Brackenbury Ln
- 100 N Brackenbury Ln Unit 1
- 8433 Rittenhouse Cir
- 8817 Tree Haven Dr
- 100 Chadmore Dr
- 218 Kimrod Ln
- 340 Sardis Rd N
- 506 Abbotsford Ct
- 8718 Rittenhouse Cir
- 8730 Rittenhouse Cir
- 216 Liriope Ct
- 437 Chadmore Dr
- 8142 Cliffside Dr
- 9101 Sardis Forest Dr
- 7514 Pewter Ln
- 200 Highland Forest Dr
- 8025 Cliffside Dr
- 6737 Harrison Rd
- 8936 Rittenhouse Cir






