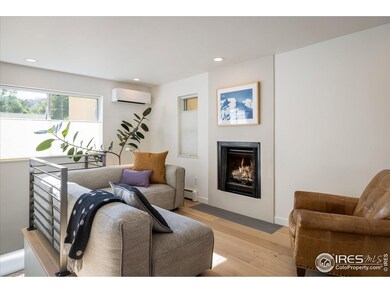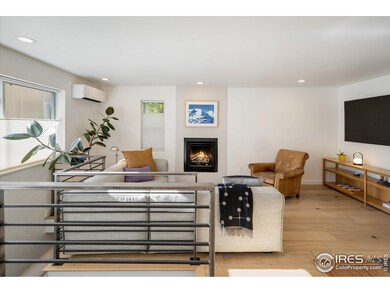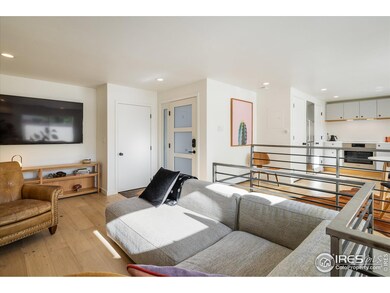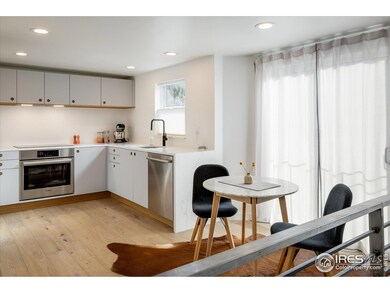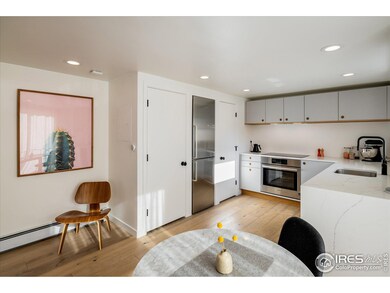
701 Pearl St Unit 4 Boulder, CO 80302
Mapleton Hill NeighborhoodHighlights
- Open Floorplan
- Contemporary Architecture
- Engineered Wood Flooring
- Whittier Elementary School Rated A-
- Wooded Lot
- 3-minute walk to Campbell Robertson Park
About This Home
As of September 2024Nestled in Boulder's sought-after West Boulder neighborhood, this beautifully renovated condo offers the perfect blend of comfort and convenience. Just steps away from local favorites like Spruce Confections, Lolita's Grocery, and the bustling Pearl Street Mall, you'll be right in the heart of Boulder's vibrant community. Outdoor enthusiasts will love the proximity to Eben G. Fine Park and the endless trails in the nearby foothills. The condo features a sleek, contemporary European design that perfectly balances style and functionality. The open living area is bathed in natural light from west-facing windows, offering stunning views of the Flatirons. The interior boasts a modern aesthetic with level 5 smooth drywall finishes on the walls and ceilings. The custom kitchen is a chef's dream, equipped with high-end Bosch appliances, including an induction stovetop and convection oven. The seamless flow from the kitchen and dining area into the living room creates an inviting space perfect for entertaining or cozying up by the wood-burning fireplace. Additional features include hardwood floors, a modern steel railing, a mini-split heating and AC unit, a new front door and sliding door, fresh interior paint, and voice-activated recessed lighting throughout. The stairwell, lower-level bedroom, and study are finished with plush wool carpet. Designer closets provide ample storage, creating a serene space ideal for rest, study, or work. The bathroom has also been recently updated. This exclusive building, home to only five condos, offers a peaceful and private living experience. Residents can enjoy a community garden and a shared courtyard with cafe tables and chairs-perfect for a morning coffee or soaking in the natural surroundings. The unit also includes one carport, additional uncovered parking, and a shared storage closet. Experience the best of Boulder living in this exceptional home!
Townhouse Details
Home Type
- Townhome
Est. Annual Taxes
- $2,798
Year Built
- Built in 1977
Lot Details
- No Units Located Below
- Sloped Lot
- Wooded Lot
HOA Fees
- $550 Monthly HOA Fees
Parking
- 2 Car Garage
- Carport
Home Design
- Contemporary Architecture
- Slab Foundation
- Rubber Roof
- Metal Roof
- Stucco
Interior Spaces
- 902 Sq Ft Home
- 2-Story Property
- Open Floorplan
- Double Pane Windows
- Window Treatments
- Living Room with Fireplace
- Home Office
Kitchen
- Eat-In Kitchen
- Electric Oven or Range
- Self-Cleaning Oven
- Dishwasher
- Disposal
Flooring
- Engineered Wood
- Carpet
Bedrooms and Bathrooms
- 1 Bedroom
- 1 Full Bathroom
Laundry
- Laundry on main level
- Dryer
- Washer
Basement
- Basement Fills Entire Space Under The House
- Natural lighting in basement
Accessible Home Design
- Level Entry For Accessibility
Outdoor Features
- Patio
- Exterior Lighting
- Outdoor Storage
Schools
- Whittier Elementary School
- Casey Middle School
- Boulder High School
Utilities
- Air Conditioning
- Heating System Uses Wood
- Wall Furnace
- Baseboard Heating
- Hot Water Heating System
- High Speed Internet
- Cable TV Available
Listing and Financial Details
- Assessor Parcel Number R0076271
Community Details
Overview
- Association fees include common amenities, trash, snow removal, ground maintenance, management, utilities, maintenance structure, hazard insurance
- Unit 4 Seven Hundred One Pearl St Condos Subdivision
Amenities
- Community Storage Space
Map
Home Values in the Area
Average Home Value in this Area
Property History
| Date | Event | Price | Change | Sq Ft Price |
|---|---|---|---|---|
| 09/27/2024 09/27/24 | Sold | $735,000 | 0.0% | $815 / Sq Ft |
| 08/29/2024 08/29/24 | For Sale | $735,000 | +38.7% | $815 / Sq Ft |
| 01/28/2019 01/28/19 | Off Market | $530,000 | -- | -- |
| 01/28/2019 01/28/19 | Off Market | $334,000 | -- | -- |
| 02/03/2017 02/03/17 | Sold | $530,000 | +1.0% | $588 / Sq Ft |
| 01/14/2017 01/14/17 | Pending | -- | -- | -- |
| 01/11/2017 01/11/17 | For Sale | $525,000 | +57.2% | $582 / Sq Ft |
| 06/20/2012 06/20/12 | Sold | $334,000 | -1.6% | $370 / Sq Ft |
| 05/21/2012 05/21/12 | Pending | -- | -- | -- |
| 04/24/2012 04/24/12 | For Sale | $339,500 | -- | $376 / Sq Ft |
Tax History
| Year | Tax Paid | Tax Assessment Tax Assessment Total Assessment is a certain percentage of the fair market value that is determined by local assessors to be the total taxable value of land and additions on the property. | Land | Improvement |
|---|---|---|---|---|
| 2024 | $2,798 | $32,394 | -- | $32,394 |
| 2023 | $2,798 | $32,394 | -- | $36,079 |
| 2022 | $3,031 | $32,644 | $0 | $32,644 |
| 2021 | $2,891 | $33,584 | $0 | $33,584 |
| 2020 | $3,392 | $38,968 | $0 | $38,968 |
| 2019 | $3,340 | $38,968 | $0 | $38,968 |
| 2018 | $2,722 | $31,399 | $0 | $31,399 |
| 2017 | $2,637 | $34,714 | $0 | $34,714 |
| 2016 | $2,674 | $30,885 | $0 | $30,885 |
| 2015 | $2,532 | $25,870 | $0 | $25,870 |
| 2014 | $2,224 | $25,870 | $0 | $25,870 |
Mortgage History
| Date | Status | Loan Amount | Loan Type |
|---|---|---|---|
| Open | $585,300 | New Conventional | |
| Closed | $130,000 | New Conventional | |
| Previous Owner | $462,000 | New Conventional | |
| Previous Owner | $267,200 | New Conventional | |
| Previous Owner | $53,000 | Credit Line Revolving | |
| Previous Owner | $241,000 | Unknown | |
| Previous Owner | $250,000 | Unknown | |
| Previous Owner | $192,000 | Balloon | |
| Previous Owner | $155,400 | FHA |
Deed History
| Date | Type | Sale Price | Title Company |
|---|---|---|---|
| Special Warranty Deed | $735,000 | Land Title Guarantee | |
| Warranty Deed | $577,500 | Heritage Title Co | |
| Warranty Deed | $530,000 | Fidelity National Title | |
| Warranty Deed | $334,000 | Land Title Guarantee Company | |
| Warranty Deed | $160,000 | -- | |
| Deed | -- | -- | |
| Warranty Deed | $47,400 | -- |
Similar Homes in Boulder, CO
Source: IRES MLS
MLS Number: 1017526
APN: 1461254-60-004
- 726 Pearl St Unit B
- 620 Pearl St Unit E
- 624 Pearl St
- 624 Pearl St Unit 301
- 545 Pearl St
- 613 Pine St
- 487 Pearl St Unit 16
- 856 Walnut St Unit A
- 720 Mapleton Ave
- 563 Arapahoe Ave
- 531 Arapahoe Ave
- 643 Mapleton Ave
- 315 Canyon Blvd Unit 1-4
- 303 Canyon Blvd Unit C
- 1077 Canyon Blvd Unit 403
- 1955 3rd St Unit 10
- 826 Maxwell Ave
- 1013 Mapleton Ave
- 624 Maxwell Ave
- 1155 Canyon Blvd Unit 205

