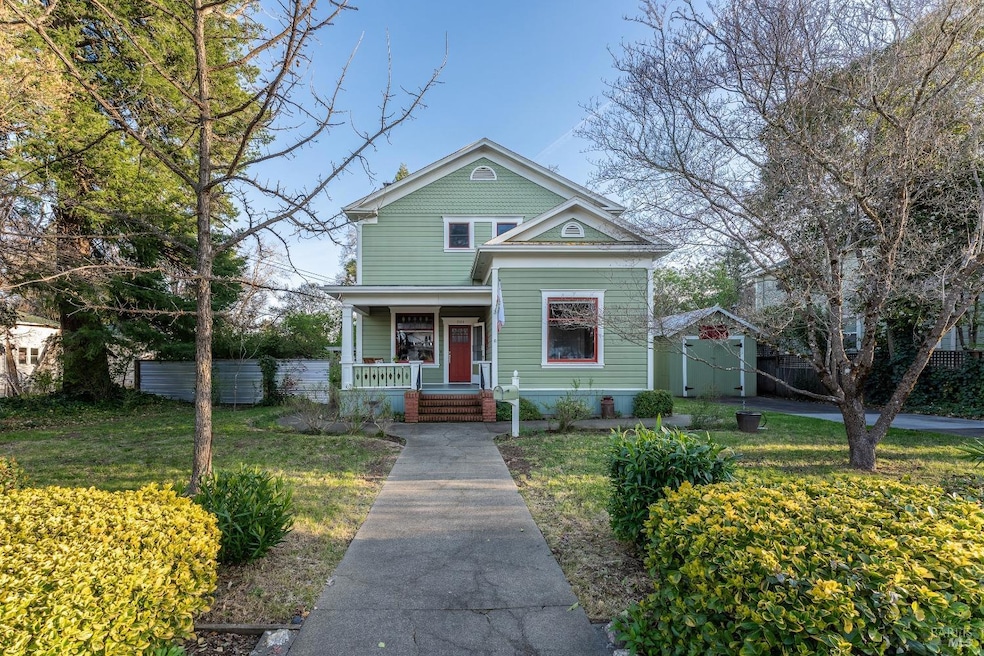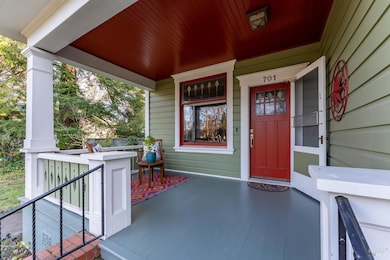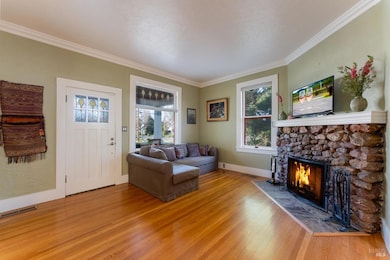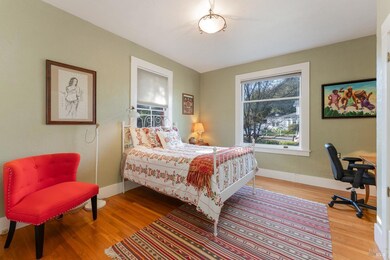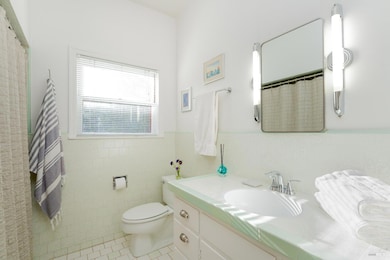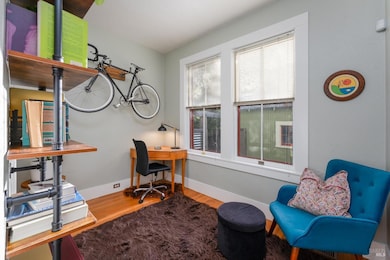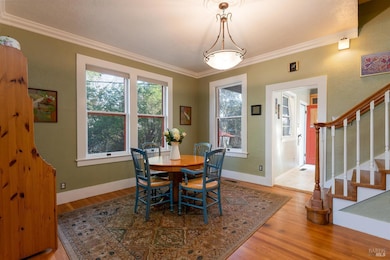
Estimated payment $5,859/month
Highlights
- Maid or Guest Quarters
- Main Floor Bedroom
- Window or Skylight in Bathroom
- Wood Flooring
- Marble Countertops
- 2-minute walk to McGarvey Park
About This Home
Nestled on the sought-after Westside of Ukiah, this stunning historic turn-of-the-century home blends timeless charm with modern updates. Featuring 4 bedrooms and 2.5 baths, the home boasts hardwood floors throughout and a beautifully designed kitchen with stainless steel appliances, marble floors & countertops, and a Wolf range stove. The thoughtful layout includes two bedrooms downstairs and two upstairs, plus an open area perfect for a family room. Enjoy the charming detached guest unit, a classic Carriage House, and a spacious fenced lot adorned with mature vegetation. Relax on the inviting front porch with your morning coffee or unwind on the brand-new back decking. A new roof is being installed, adding even more value to this exceptional property. Don't miss this rare opportunity!
Home Details
Home Type
- Single Family
Est. Annual Taxes
- $10,363
Year Built
- Built in 1895
Lot Details
- 0.29 Acre Lot
- Property is Fully Fenced
- Landscaped
Parking
- 1 Car Detached Garage
- 5 Open Parking Spaces
Home Design
- Concrete Foundation
- Shingle Roof
- Composition Roof
- Wood Siding
Interior Spaces
- 2,110 Sq Ft Home
- 2-Story Property
- Ceiling Fan
- Wood Burning Fireplace
- Family Room
- Living Room
- Formal Dining Room
- Wood Flooring
- Washer and Dryer Hookup
Kitchen
- Free-Standing Gas Oven
- Free-Standing Gas Range
- Dishwasher
- Kitchen Island
- Marble Countertops
Bedrooms and Bathrooms
- 4 Bedrooms
- Main Floor Bedroom
- Maid or Guest Quarters
- Bathroom on Main Level
- Tile Bathroom Countertop
- Bathtub with Shower
- Window or Skylight in Bathroom
Home Security
- Carbon Monoxide Detectors
- Fire and Smoke Detector
Outdoor Features
- Covered Deck
- Covered patio or porch
- Outdoor Storage
Additional Features
- Energy-Efficient Roof
- Separate Entry Quarters
- Central Heating and Cooling System
Listing and Financial Details
- Assessor Parcel Number 001-266-05-00
Map
Home Values in the Area
Average Home Value in this Area
Tax History
| Year | Tax Paid | Tax Assessment Tax Assessment Total Assessment is a certain percentage of the fair market value that is determined by local assessors to be the total taxable value of land and additions on the property. | Land | Improvement |
|---|---|---|---|---|
| 2023 | $10,363 | $846,600 | $178,500 | $668,100 |
| 2022 | $6,791 | $564,897 | $138,614 | $426,283 |
| 2021 | $6,707 | $553,822 | $135,897 | $417,925 |
| 2020 | $6,611 | $548,138 | $134,504 | $413,634 |
| 2019 | $6,239 | $537,395 | $131,868 | $405,527 |
| 2018 | $6,085 | $526,860 | $129,283 | $397,577 |
| 2017 | $5,987 | $516,533 | $126,749 | $389,784 |
| 2016 | $5,808 | $506,405 | $124,264 | $382,141 |
| 2015 | $5,731 | $496,221 | $122,398 | $373,823 |
| 2014 | $5,600 | $486,500 | $120,000 | $366,500 |
Property History
| Date | Event | Price | Change | Sq Ft Price |
|---|---|---|---|---|
| 03/20/2025 03/20/25 | For Sale | $895,000 | +7.8% | $424 / Sq Ft |
| 05/19/2022 05/19/22 | Sold | $830,000 | +5.2% | $393 / Sq Ft |
| 04/29/2022 04/29/22 | Pending | -- | -- | -- |
| 04/09/2022 04/09/22 | For Sale | $789,000 | -- | $374 / Sq Ft |
Deed History
| Date | Type | Sale Price | Title Company |
|---|---|---|---|
| Grant Deed | $830,000 | Redwood Empire Title | |
| Interfamily Deed Transfer | -- | None Available | |
| Interfamily Deed Transfer | -- | Redwood Empire Title Company | |
| Grant Deed | $486,500 | Redwood Empire Title Company | |
| Interfamily Deed Transfer | -- | None Available | |
| Grant Deed | $600,000 | First American Title | |
| Interfamily Deed Transfer | -- | -- |
Mortgage History
| Date | Status | Loan Amount | Loan Type |
|---|---|---|---|
| Open | $622,500 | New Conventional | |
| Previous Owner | $299,000 | New Conventional | |
| Previous Owner | $388,500 | New Conventional | |
| Previous Owner | $409,600 | Unknown | |
| Previous Owner | $392,000 | Fannie Mae Freddie Mac | |
| Previous Owner | $350,000 | Purchase Money Mortgage | |
| Closed | $124,417 | No Value Available |
Similar Homes in Ukiah, CA
Source: Bay Area Real Estate Information Services (BAREIS)
MLS Number: 325022780
APN: 001-266-05-00
- 611 Holden St
- 611 W Church St
- 590 S Dora St
- 416 Oak Park Ave
- 504 Jones St
- 0 W Mill St Unit LC24234728
- 0 W Mill St Unit 324088903
- 508 W Mill St
- 614 W Standley St
- 517 W Mill St
- 1024 W Perkins St
- 450 Eastlick St
- 395 N Spring St
- 711 Willow Ave
- 359 N Oak St
- 107 Court St
- 1094 W Standley St
- 209 Park Ct
- 479 N Oak St
- 211 Main Cir
