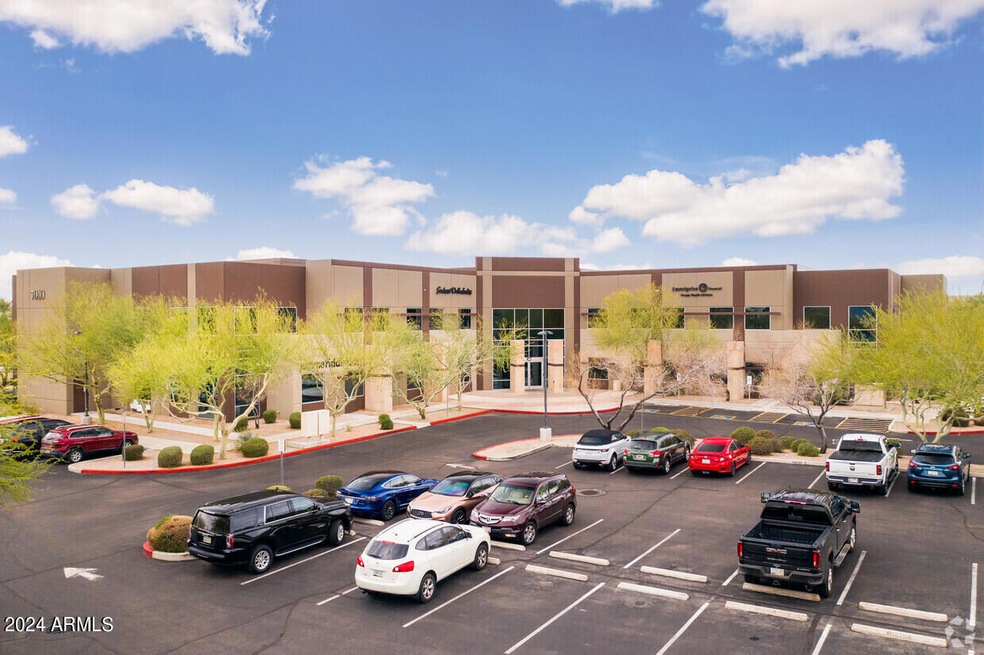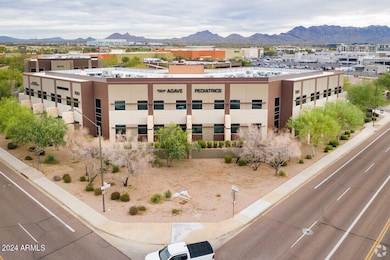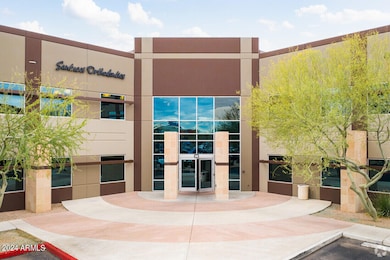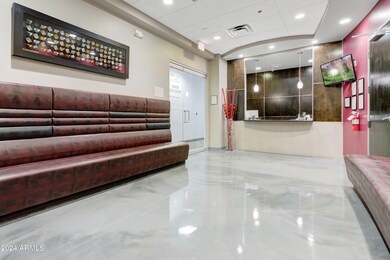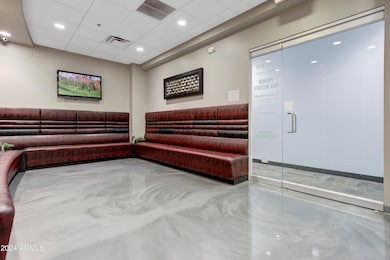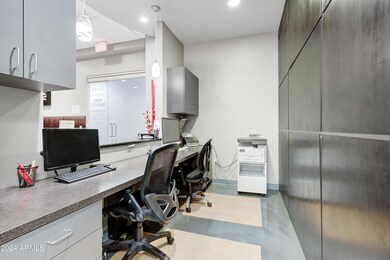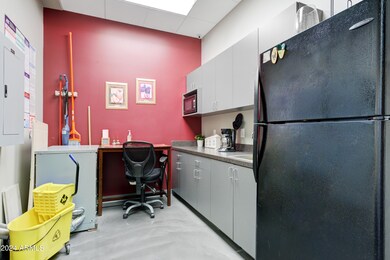
7010 E Chauncey Ln Unit 215 Phoenix, AZ 85054
Desert View NeighborhoodHighlights
- Community Kitchen
- Elevator
- Heating Available
- Desert Springs Preparatory Elementary School Rated A
- Central Air
About This Home
As of September 2024Prime location just South of Loop 101 and Scottsdale Road. Class A - High End Lobby, 2,927 SF Medical Office. Suite has private restroom, private secondary door for DR & Staff usage, Reception Area/Lobby, currently 4 private patient rooms, but potential for 7-8 available. Storage Lab Room, Kitchen, Private Office for Dr, Nurses Station, File Room, and Procedure Room licensed by the AZ Dept of Health (lead-lined for X Rays with back up generator, equipped with plumbing and oxygen. C-Arm and Procedure Table are available by separate bill of sale - all other furniture, fixtures and equipment convey with the property). Suite has Epoxy floor throughout and security system with panic buttons. New 30-Gallon water heater (3/24), 3 HVACs serviced in 2024. See Floor Plan in Documents Tab.
**Signage allowed on fascia of building along Allied Way, Suite Entry Door and Front Fascia of building**.Close to Scottsdale 101 with High End Dining & Shopping Options like Buck & Rider, White Chocolate Grill, Ingo's Tasty Food ProteinHouse, Butters, Harkins Theatre, Whole Foods, and More.
Property Details
Home Type
- Condominium
Est. Annual Taxes
- $7,710
Year Built
- Built in 2007
Home Design
- 2,927 Sq Ft Home
- Built-Up Roof
- Block Exterior
Parking
- 2 Covered Spaces
- Private Parking
Utilities
- Central Air
- Heating Available
Listing and Financial Details
- Tax Lot 215
- Assessor Parcel Number 215-09-365
Community Details
Amenities
- Community Kitchen
- Elevator
- Reception Area
Additional Features
- Chauncey Ranch Condominium Subdivision
- Operating Expense $17,975
Map
Home Values in the Area
Average Home Value in this Area
Property History
| Date | Event | Price | Change | Sq Ft Price |
|---|---|---|---|---|
| 09/27/2024 09/27/24 | Sold | $1,258,610 | -1.8% | $430 / Sq Ft |
| 07/25/2024 07/25/24 | Pending | -- | -- | -- |
| 04/24/2024 04/24/24 | Price Changed | $1,282,026 | -0.5% | $438 / Sq Ft |
| 04/24/2024 04/24/24 | Price Changed | $1,287,880 | -3.3% | $440 / Sq Ft |
| 04/12/2024 04/12/24 | For Sale | $1,331,785 | -- | $455 / Sq Ft |
Tax History
| Year | Tax Paid | Tax Assessment Tax Assessment Total Assessment is a certain percentage of the fair market value that is determined by local assessors to be the total taxable value of land and additions on the property. | Land | Improvement |
|---|---|---|---|---|
| 2025 | $7,643 | $74,460 | -- | -- |
| 2024 | $7,710 | $73,130 | -- | -- |
| 2023 | $7,710 | $120,564 | $24,106 | $96,458 |
| 2022 | $7,857 | $108,028 | $21,595 | $86,433 |
| 2021 | $8,106 | $97,020 | $19,404 | $77,616 |
| 2020 | $7,855 | $92,718 | $18,540 | $74,178 |
| 2019 | $7,865 | $86,220 | $17,244 | $68,976 |
| 2018 | $7,607 | $75,906 | $15,174 | $60,732 |
| 2017 | $7,292 | $70,326 | $14,058 | $56,268 |
| 2016 | $7,170 | $58,824 | $11,754 | $47,070 |
| 2015 | $6,824 | $52,855 | $10,564 | $42,291 |
Mortgage History
| Date | Status | Loan Amount | Loan Type |
|---|---|---|---|
| Open | $877,196 | New Conventional | |
| Previous Owner | $452,000 | Commercial | |
| Previous Owner | $50,000 | Commercial | |
| Previous Owner | $424,000 | Commercial |
Deed History
| Date | Type | Sale Price | Title Company |
|---|---|---|---|
| Special Warranty Deed | $1,258,610 | Security Title Agency | |
| Special Warranty Deed | $330,638 | Chicago Title Agency Inc |
Similar Homes in the area
Source: Arizona Regional Multiple Listing Service (ARMLS)
MLS Number: 6690817
APN: 215-09-365
- 6900 E Princess Dr Unit 2124
- 6900 E Princess Dr Unit 1228
- 6900 E Princess Dr Unit 1132
- 6900 E Princess Dr Unit 1219
- 6900 E Princess Dr Unit 2183
- 6900 E Princess Dr Unit 1126
- 6900 E Princess Dr Unit 1136
- 6900 E Princess Dr Unit 2221
- 17850 N 68th St Unit 2129
- 17850 N 68th St Unit 3075
- 17850 N 68th St Unit 1103
- 17850 N 68th St Unit 1037
- 17850 N 68th St Unit 3120
- 17850 N 68th St Unit 3027
- 6625 E Morningside Dr
- 18025 N 65th Place
- 6607 E Libby St
- 18402 N 65th Place
- 19355 N 73rd Way Unit 3001
- 19355 N 73rd Way Unit 3008
