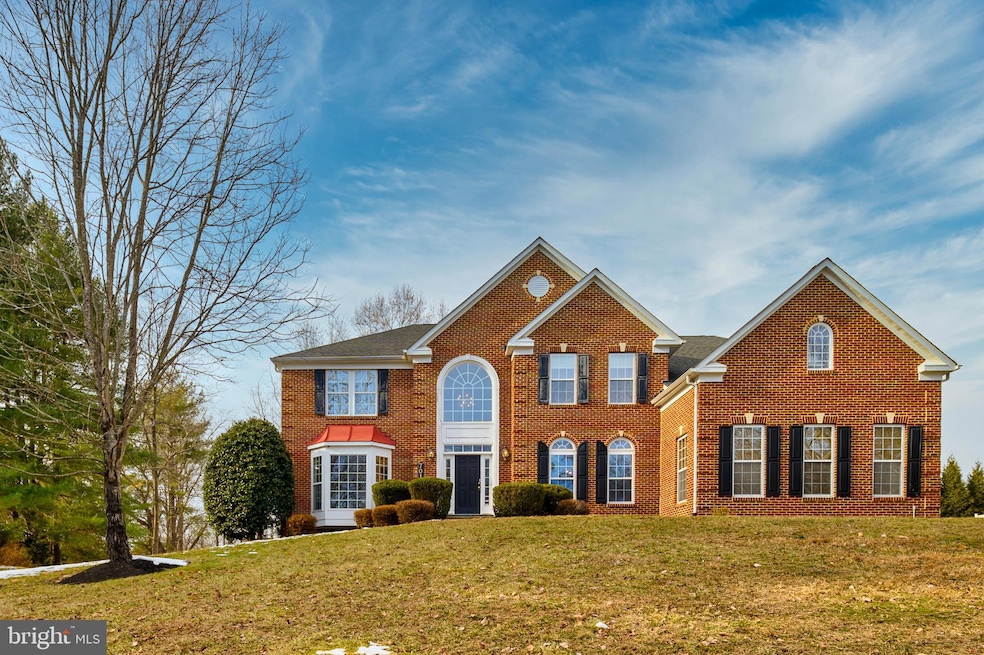
7013 Brentwood Dr Upper Marlboro, MD 20772
Queensland NeighborhoodEstimated payment $6,506/month
Highlights
- Eat-In Gourmet Kitchen
- Dual Staircase
- Wood Flooring
- Open Floorplan
- Colonial Architecture
- Attic
About This Home
Welcome to 7013 Brentwood Drive! This Spacious Four Bedroom Three & a Half Bath Home Is Situated On An Expansive 2.57 Flat Corner Lot Backing Up to Trees All With No HOA & Public Water & Sewer & Features An Open Floor Plan Including Formal Dining Room, Study, Mud Room, Eat-In Kitchen, Walk-In Pantry, Butler's Pantry, Solariam, Two-Story Family Room With An Absolutely Gorgeous Stone Fireplace & A Living Room With An Abundance of Natural Light, Deck & Three-Car Garage & Is Situated On A Quiet, Tree-Lined Street. This Home Offers Both Privacy & Peaceful Outdoor Space For Gardening, Relaxation & Making Lasting Memories With Family & Friends . The Main Bedroom Is A True Retreat With An En-Suite Bath, Tray Ceiling, Two Walk-in Closets, Soaking Tub, Separate Shower & Dual Vanities Plus A Sitting Room To Unwind After a Long Day. Bedrooms Two & Three Share a Full Bath & Have Walk-In Closets. Bedroom Four Is Ideal For In-Law Suite or Nanny Suite Privately Situated & Includes a Separate Stairway As Well As A Full Bath. The Basement Is Over 2400 Square Feet & Is The Perfect Spot For a Game Room, Home Gym Or Additional Bedrooms & Includes Rough-In For Another Bath. Laundry is Located On The Upper Level As Well as Secondary Laundry Hook Up on The Main Level.
Conveniently Located Near Major Highways, Shopping, Dining, & Parks, This Home Provides Easy Access To Everything You Need. Whether You're Commuting To DC/Virginia or Exploring Nearby Outdoor Attractions, This Location Offers The Best of Both Worlds. Schedule Your Showing Today!
Home Details
Home Type
- Single Family
Est. Annual Taxes
- $12,428
Year Built
- Built in 2004
Lot Details
- 2.57 Acre Lot
- Property is zoned AR
Parking
- 3 Car Attached Garage
- Side Facing Garage
Home Design
- Colonial Architecture
- Slab Foundation
- Frame Construction
Interior Spaces
- Property has 3 Levels
- Open Floorplan
- Dual Staircase
- Ceiling Fan
- Recessed Lighting
- Gas Fireplace
- Family Room Off Kitchen
- Formal Dining Room
- Attic
Kitchen
- Eat-In Gourmet Kitchen
- Butlers Pantry
- Kitchen Island
Flooring
- Wood
- Carpet
Bedrooms and Bathrooms
- 4 Bedrooms
- Walk-In Closet
- Soaking Tub
- Walk-in Shower
Laundry
- Laundry on main level
- Laundry Chute
Unfinished Basement
- Walk-Out Basement
- Connecting Stairway
Utilities
- Central Air
- Heat Pump System
- Natural Gas Water Heater
Community Details
- No Home Owners Association
- Maryvale Subdivision
Listing and Financial Details
- Tax Lot 27
- Assessor Parcel Number 17153463445
Map
Home Values in the Area
Average Home Value in this Area
Tax History
| Year | Tax Paid | Tax Assessment Tax Assessment Total Assessment is a certain percentage of the fair market value that is determined by local assessors to be the total taxable value of land and additions on the property. | Land | Improvement |
|---|---|---|---|---|
| 2024 | $10,803 | $860,733 | $0 | $0 |
| 2023 | $10,265 | $782,767 | $0 | $0 |
| 2022 | $9,647 | $704,800 | $130,700 | $574,100 |
| 2021 | $9,294 | $690,833 | $0 | $0 |
| 2020 | $9,175 | $676,867 | $0 | $0 |
| 2019 | $9,000 | $662,900 | $125,700 | $537,200 |
| 2018 | $8,768 | $647,700 | $0 | $0 |
| 2017 | $8,593 | $632,500 | $0 | $0 |
| 2016 | -- | $617,300 | $0 | $0 |
| 2015 | $7,441 | $581,767 | $0 | $0 |
| 2014 | $7,441 | $546,233 | $0 | $0 |
Property History
| Date | Event | Price | Change | Sq Ft Price |
|---|---|---|---|---|
| 03/19/2025 03/19/25 | Price Changed | $979,990 | -2.0% | $187 / Sq Ft |
| 02/17/2025 02/17/25 | Price Changed | $999,990 | -3.8% | $190 / Sq Ft |
| 01/31/2025 01/31/25 | For Sale | $1,040,000 | -- | $198 / Sq Ft |
Deed History
| Date | Type | Sale Price | Title Company |
|---|---|---|---|
| Deed | -- | None Listed On Document | |
| Deed | -- | None Listed On Document |
Mortgage History
| Date | Status | Loan Amount | Loan Type |
|---|---|---|---|
| Previous Owner | $420,000 | New Conventional | |
| Previous Owner | $366,025 | Adjustable Rate Mortgage/ARM | |
| Previous Owner | $80,000 | Stand Alone Second |
Similar Homes in Upper Marlboro, MD
Source: Bright MLS
MLS Number: MDPG2139628
APN: 15-3463445
- 11824 Capstan Dr
- 6616 Osborne Hill Dr
- 7200 Havre Turn
- 7200 Sybaris Dr
- 6315 S Osborne Rd
- 10607 Chickory Ct
- 7216 Sybaris Dr
- 5909 Lowery Ln
- 5800 Federal Ct
- 5716 Kenfield Ln
- 11807 N Marlton Ave
- 0 Heathermore Blvd Unit MDPG2132402
- 7107 Dower House Rd
- 0 Trumps Hill Rd Unit MDPG2145194
- 0 Trumps Hill Rd Unit MDPG2125080
- 9707 Risen Star Dr
- 5805 Richmanor Terrace
- 7401 Sasscer Ln
- 12117 Wheeling Ave
- 7000 Robert Crain Hwy






