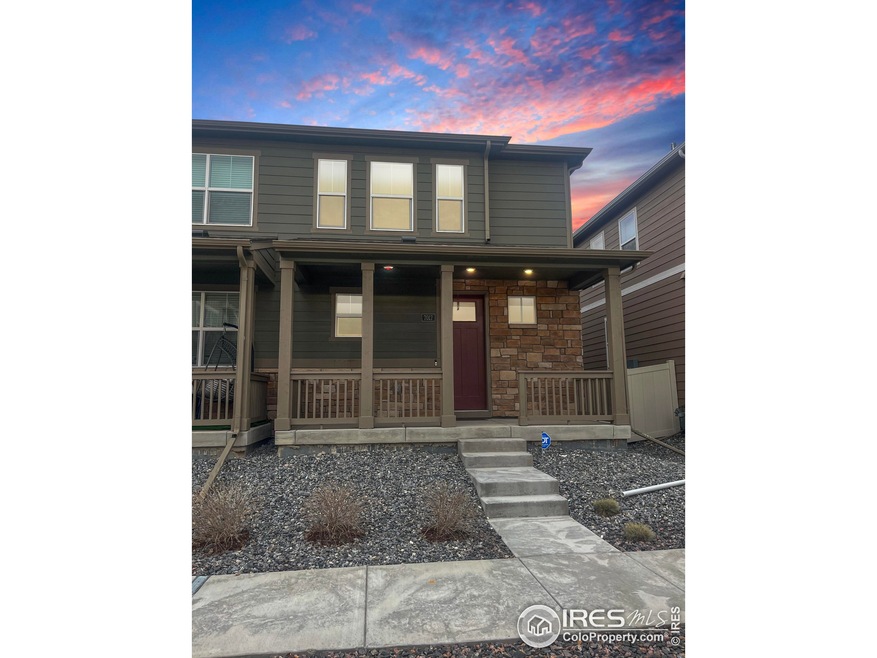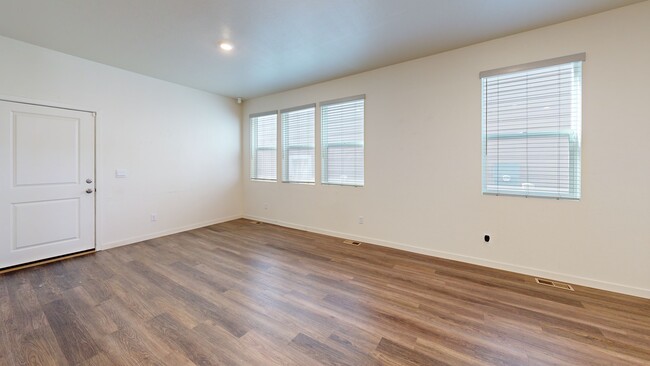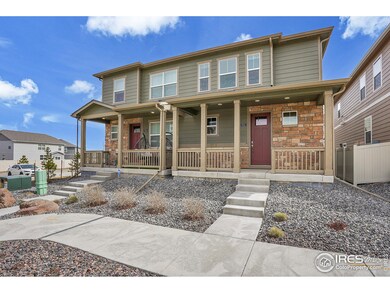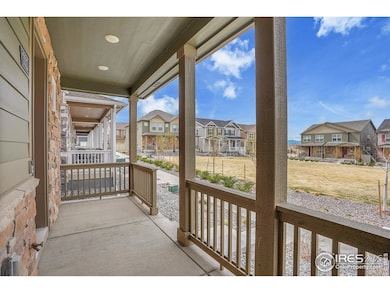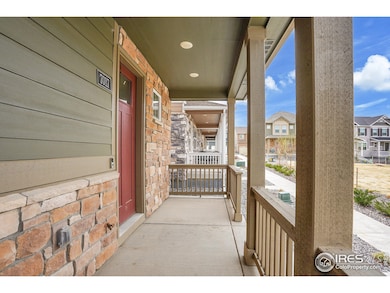
7017 Kali Ct Frederick, CO 80530
Estimated payment $2,786/month
Highlights
- Popular Property
- Cul-De-Sac
- Double Pane Windows
- Open Floorplan
- 2 Car Attached Garage
- Patio
About This Home
***SHORT SALE: OPPORTUNITY FOR INSTANT EQUITY*** This home is priced to sell! A fantastic opportunity for buyers willing to navigate the short sale process. With a little patience, you could secure a great deal on this property! Welcome to this nearly new townhome in the desirable Clark Ranch community of Frederick. This beautifully maintained home features three spacious bedrooms, plus a versatile loft, and three well-appointed bathrooms. The open floor plan creates an inviting atmosphere, perfect for both entertaining and everyday living. A two-car attached garage offers convenience and storage, while the covered front patio provides a peaceful retreat, overlooking the serene courtyard. Located on a quiet street with minimal traffic, this low-maintenance home offers the perfect balance of luxury and practicality. Situated near Hwy 52, between Hwy 85 and I-25, it's an ideal location for commuters and those seeking an active lifestyle, all while enjoying the tranquility of the Carbon Valley. This home is in walking distance to the rec center, restaurants, shopping, schools, trails, open space and more. Don't miss the opportunity to make this charming townhome your own!
Townhouse Details
Home Type
- Townhome
Est. Annual Taxes
- $4,412
Year Built
- Built in 2022
Lot Details
- 1,700 Sq Ft Lot
- Property fronts an alley
- Open Space
- Cul-De-Sac
- West Facing Home
HOA Fees
- $50 Monthly HOA Fees
Parking
- 2 Car Attached Garage
- Alley Access
Home Design
- Wood Frame Construction
- Composition Roof
Interior Spaces
- 1,574 Sq Ft Home
- 2-Story Property
- Open Floorplan
- Double Pane Windows
- Window Treatments
- Dining Room
- Laundry on upper level
Kitchen
- Gas Oven or Range
- Self-Cleaning Oven
- Dishwasher
- Disposal
Flooring
- Carpet
- Linoleum
Bedrooms and Bathrooms
- 3 Bedrooms
Outdoor Features
- Patio
- Exterior Lighting
Schools
- Thunder Valley Elementary And Middle School
- Frederick High School
Utilities
- Forced Air Heating and Cooling System
- High Speed Internet
- Satellite Dish
- Cable TV Available
Listing and Financial Details
- Assessor Parcel Number R8974013
Community Details
Overview
- Association fees include snow removal, ground maintenance, management
- Clark Ranch Villas, Vill E Communities Rplt 3 Tr P Subdivision
Recreation
- Park
Map
Home Values in the Area
Average Home Value in this Area
Tax History
| Year | Tax Paid | Tax Assessment Tax Assessment Total Assessment is a certain percentage of the fair market value that is determined by local assessors to be the total taxable value of land and additions on the property. | Land | Improvement |
|---|---|---|---|---|
| 2024 | $4,135 | $28,510 | $5,700 | $22,810 |
| 2023 | $4,135 | $28,780 | $5,750 | $23,030 |
| 2022 | $399 | $2,470 | $2,470 | $23,030 |
| 2021 | $390 | $2,470 | $2,470 | $0 |
Property History
| Date | Event | Price | Change | Sq Ft Price |
|---|---|---|---|---|
| 03/24/2025 03/24/25 | For Sale | $425,000 | -- | $270 / Sq Ft |
Deed History
| Date | Type | Sale Price | Title Company |
|---|---|---|---|
| Special Warranty Deed | $446,000 | Dhi Title |
Mortgage History
| Date | Status | Loan Amount | Loan Type |
|---|---|---|---|
| Open | $436,939 | FHA |
About the Listing Agent

Jenny has always worked tirelessly in her career, for her family, and for her community. A Colorado native, Jenny entered Real Estate soon after her son was born in December of 2015 after having previously worked as a police officer in Weld County and Commerce City. After attending the American Real Estate College in Wheat Ridge, she attained a position with her current brokerage, Keller Williams 1st Realty. In addition to being recognized in the top 1% of producing agents in the entire
Jenny's Other Listings
Source: IRES MLS
MLS Number: 1029288
APN: R8974013
- 7024 Kali Ct
- 6834 Blue Spruce St
- 6709 2nd St
- 7227 Clarke Dr
- 7231 Clarke Dr
- 7222 Aspen Brook Ave
- 6905 Fraser Cir
- 6912 Poudre St
- 205 Hawthorn St
- 6739 Blue Spruce St
- 7203 Arkansas St
- 7226 Arkansas St
- 7232 Arkansas St
- 636 Morrison Dr
- 7238 Arkansas St
- 7317 Fraser Cir
- 0 Tipple Pkwy Unit 1028173
- 7203 Dolores Ave
- 7207 Dolores Ave
- 7302 Arkansas St
