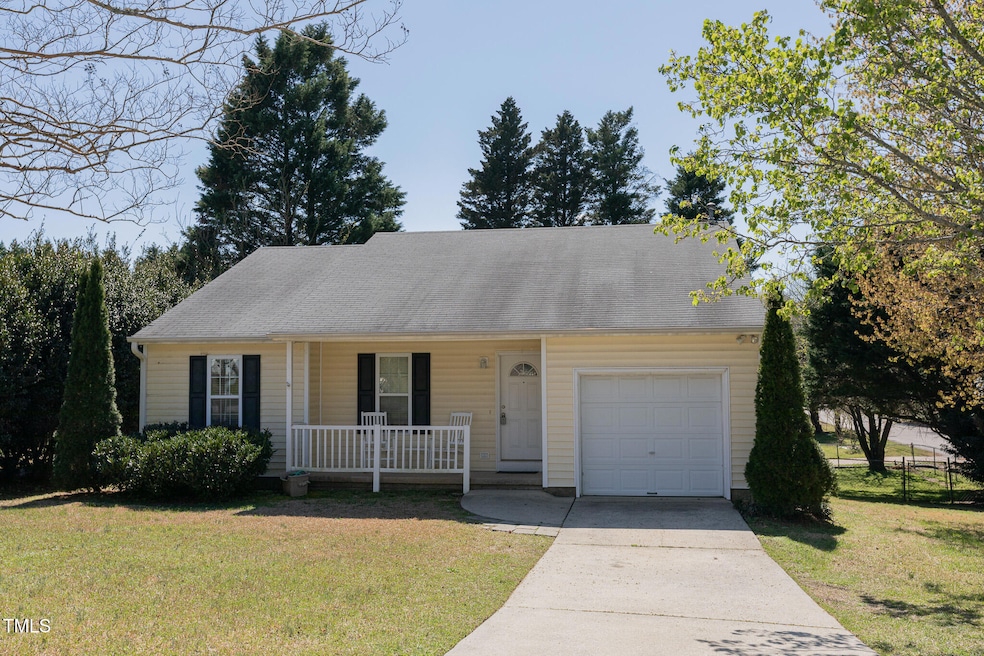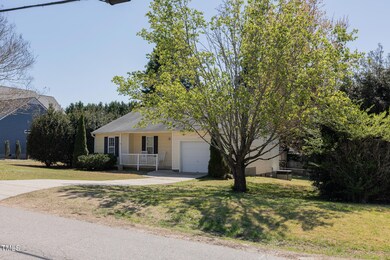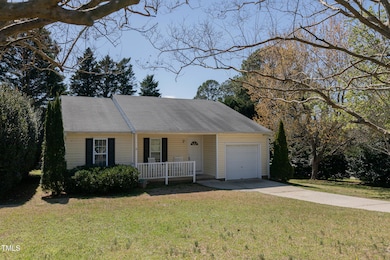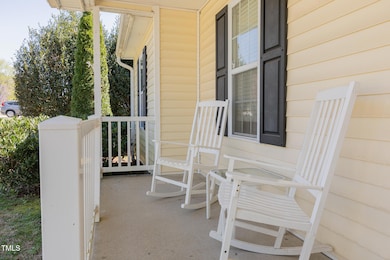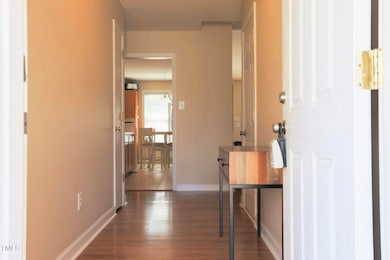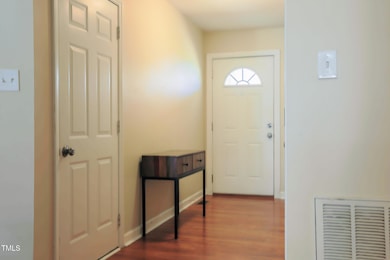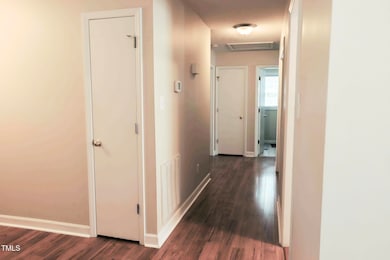
Estimated payment $2,528/month
Highlights
- The property is located in a historic district
- Deck
- Wood Flooring
- Apex Elementary Rated A-
- Cathedral Ceiling
- Corner Lot
About This Home
**OFFER DEADLINE 6pm Saturday, April 5th**
Fantastic location in the heart of Apex with no HOA! This sweet 3BD/2BA ranch is nestled on a 1/4-acre fenced corner lot on a cul-de-sac street just steps from the neighborhood park and playground, and only a half-mile from historic downtown Salem Street's shops, local restaurants and breweries, the Apex Community Center and Apex Senior Center. Enjoy easy access to US-1, US-64, I-540, I-40, RDU airport, and downtown Raleigh. Updates and improvements since 2012 include roof, siding, windows, carpet, tile, wood laminate flooring, rear porch, sliding door and interior paint. Refrigerator is just six months new. This darling house is ready for you to add your personal touches and make it your own!
Home Details
Home Type
- Single Family
Est. Annual Taxes
- $3,539
Year Built
- Built in 1992
Lot Details
- 0.25 Acre Lot
- Cul-De-Sac
- Chain Link Fence
- Back Yard Fenced
- Corner Lot
- Landscaped with Trees
Parking
- 1 Car Attached Garage
- Front Facing Garage
- Private Driveway
- 2 Open Parking Spaces
Home Design
- Pillar, Post or Pier Foundation
- Shingle Roof
- Vinyl Siding
Interior Spaces
- 1,248 Sq Ft Home
- 1-Story Property
- Cathedral Ceiling
- Ceiling Fan
- Entrance Foyer
- Living Room
- Dining Room
- Basement
- Crawl Space
- Scuttle Attic Hole
Kitchen
- Eat-In Kitchen
- Electric Oven
- Free-Standing Electric Oven
- Free-Standing Electric Range
- Dishwasher
Flooring
- Wood
- Carpet
- Laminate
- Ceramic Tile
Bedrooms and Bathrooms
- 3 Bedrooms
- 2 Full Bathrooms
- Bathtub with Shower
Laundry
- Laundry in Hall
- Laundry on main level
- Washer and Electric Dryer Hookup
Home Security
- Home Security System
- Fire and Smoke Detector
Schools
- Apex Elementary School
- Apex Middle School
- Apex High School
Utilities
- Central Heating and Cooling System
- Heat Pump System
- Natural Gas Connected
Additional Features
- Deck
- The property is located in a historic district
Listing and Financial Details
- Assessor Parcel Number 0741.07-69-2728.000
Community Details
Overview
- No Home Owners Association
Recreation
- Community Playground
- Park
Map
Home Values in the Area
Average Home Value in this Area
Tax History
| Year | Tax Paid | Tax Assessment Tax Assessment Total Assessment is a certain percentage of the fair market value that is determined by local assessors to be the total taxable value of land and additions on the property. | Land | Improvement |
|---|---|---|---|---|
| 2024 | $3,539 | $412,261 | $230,000 | $182,261 |
| 2023 | $2,433 | $219,998 | $90,000 | $129,998 |
| 2022 | $2,285 | $219,998 | $90,000 | $129,998 |
| 2021 | $2,198 | $219,998 | $90,000 | $129,998 |
| 2020 | $2,176 | $219,998 | $90,000 | $129,998 |
| 2019 | $1,996 | $173,990 | $76,000 | $97,990 |
| 2018 | $1,881 | $173,990 | $76,000 | $97,990 |
| 2017 | $1,751 | $173,990 | $76,000 | $97,990 |
| 2016 | $1,726 | $177,990 | $80,000 | $97,990 |
| 2015 | $1,516 | $148,950 | $52,000 | $96,950 |
| 2014 | $1,462 | $148,950 | $52,000 | $96,950 |
Property History
| Date | Event | Price | Change | Sq Ft Price |
|---|---|---|---|---|
| 04/05/2025 04/05/25 | Pending | -- | -- | -- |
| 04/03/2025 04/03/25 | For Sale | $400,000 | -- | $321 / Sq Ft |
Deed History
| Date | Type | Sale Price | Title Company |
|---|---|---|---|
| Warranty Deed | $110,000 | None Available | |
| Warranty Deed | $119,000 | -- |
Mortgage History
| Date | Status | Loan Amount | Loan Type |
|---|---|---|---|
| Open | $88,000 | New Conventional | |
| Previous Owner | $25,000 | Credit Line Revolving | |
| Previous Owner | $25,000 | Credit Line Revolving | |
| Previous Owner | $117,689 | FHA |
Similar Homes in Apex, NC
Source: Doorify MLS
MLS Number: 10086720
APN: 0741.07-69-2728-000
- 417 E Moore St
- 304 Keith St
- 311 Culvert St
- 700 Treviso Ln
- 628 Briarcliff St
- 307 S Elm St
- 801 Myrtle Grove Ln
- 206 S Salem St
- 0 James St Unit 10076799
- 205 W Moore St
- 1005 Thorncroft Ln
- 300 Pate St
- 207 Holleman St
- 590 Grand Central Station
- 209 James St
- 2010 Blanchard St
- 624 Metro Station
- 206 Justice Heights St
- 508 2nd St
- 903 Norwood Ln
