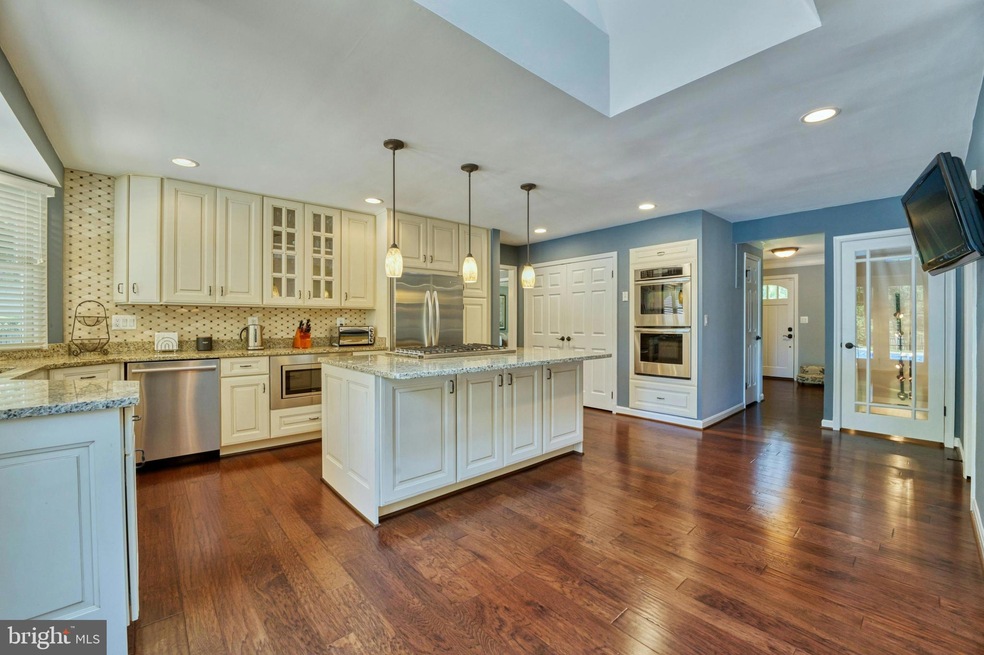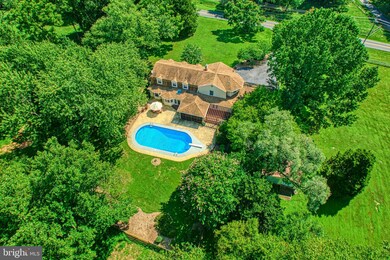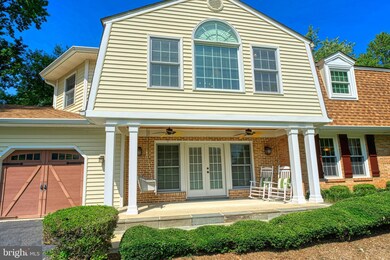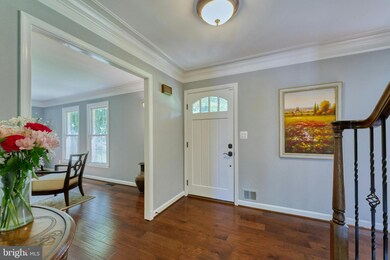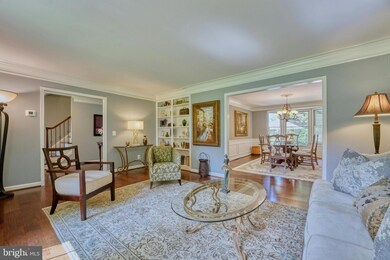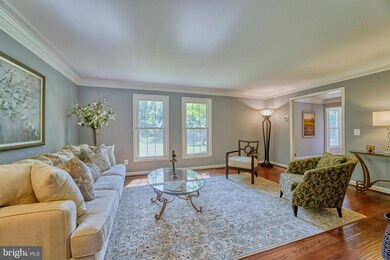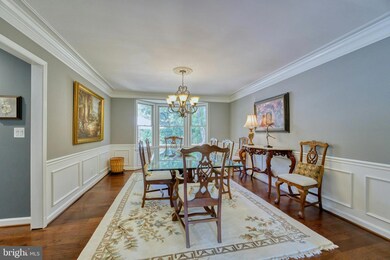
702 Seneca Rd Great Falls, VA 22066
Highlights
- In Ground Pool
- Gourmet Kitchen
- Colonial Architecture
- Forestville Elementary School Rated A
- Panoramic View
- Traditional Floor Plan
About This Home
As of October 2024Offer Deadline Monday, 6:00pm
Welcome to your dream home in Great Falls, Virginia! This exceptional Dutch Colonial estate sits on nearly two acres of verdant land, offering an exquisite mix of seclusion and natural splendor.
Inside, you will be stunned by the remodeled kitchen, featuring a professional grade 6-burner cooktop with downdraft, a double oven, two spacious pantries, custom cutlery drawers, and a large island—perfect for both intimate family dinners and grand gatherings.
With two conveniently located laundry rooms (one on the main level and one upstairs), household chores will be a breeze, leaving you more time to enjoy the home's luxuries. The finished basement provides versatile living space, ideal for a home gym, game room, or cozy movie nights.
The highlight of the property is the sparkling pool, framed by beautiful gardens and surrounded by windows offering stunning views of the outdoor space. The oversized 3-car garage adds to the home's appeal.
This residence blends luxury and practicality in a picturesque setting and is conveniently close to all amenities. Don't miss this rare opportunity to make this gem your own—schedule your showing today
Home Details
Home Type
- Single Family
Est. Annual Taxes
- $13,674
Year Built
- Built in 1971 | Remodeled in 2014
Lot Details
- 1.84 Acre Lot
- Wood Fence
- Landscaped
- Back, Front, and Side Yard
- Property is in excellent condition
- Property is zoned 100, RE(RES ESTATE 1DU/2AC)
Parking
- 3 Car Attached Garage
- Parking Storage or Cabinetry
- Front Facing Garage
- Rear-Facing Garage
- Garage Door Opener
Property Views
- Panoramic
- Scenic Vista
- Woods
- Garden
Home Design
- Colonial Architecture
- Dutch Architecture
- Shingle Roof
- Concrete Perimeter Foundation
- Stucco
Interior Spaces
- Property has 3 Levels
- Traditional Floor Plan
- Sound System
- Built-In Features
- Crown Molding
- Ceiling height of 9 feet or more
- Skylights
- Recessed Lighting
- Wood Burning Fireplace
- Screen For Fireplace
- Double Pane Windows
- Double Hung Windows
- Transom Windows
- Window Screens
- Formal Dining Room
- Attic Fan
Kitchen
- Gourmet Kitchen
- Breakfast Area or Nook
- Butlers Pantry
- Double Oven
- Six Burner Stove
- Down Draft Cooktop
- Built-In Microwave
- Ice Maker
- Dishwasher
- Kitchen Island
- Upgraded Countertops
- Disposal
Flooring
- Wood
- Partially Carpeted
Bedrooms and Bathrooms
- 5 Bedrooms
- En-Suite Bathroom
- Walk-In Closet
- Soaking Tub
Laundry
- Laundry on main level
- Dryer
- Washer
Finished Basement
- Connecting Stairway
- Interior and Exterior Basement Entry
Home Security
- Home Security System
- Fire and Smoke Detector
Outdoor Features
- In Ground Pool
- Patio
- Shed
Location
- Suburban Location
Schools
- Cooper Middle School
- Langley High School
Utilities
- Central Heating and Cooling System
- Programmable Thermostat
- Water Treatment System
- Well
- Natural Gas Water Heater
- On Site Septic
- Septic Less Than The Number Of Bedrooms
Community Details
- No Home Owners Association
- Seneca Ridge Subdivision
Listing and Financial Details
- Tax Lot 2
- Assessor Parcel Number 0062 05 0002
Map
Home Values in the Area
Average Home Value in this Area
Property History
| Date | Event | Price | Change | Sq Ft Price |
|---|---|---|---|---|
| 10/24/2024 10/24/24 | Sold | $1,590,000 | 0.0% | $349 / Sq Ft |
| 09/09/2024 09/09/24 | Pending | -- | -- | -- |
| 09/05/2024 09/05/24 | For Sale | $1,590,000 | +59.0% | $349 / Sq Ft |
| 09/26/2014 09/26/14 | Sold | $1,000,000 | -7.8% | $201 / Sq Ft |
| 08/12/2014 08/12/14 | Pending | -- | -- | -- |
| 07/28/2014 07/28/14 | Price Changed | $1,085,000 | -3.0% | $219 / Sq Ft |
| 07/08/2014 07/08/14 | Price Changed | $1,119,000 | -2.6% | $225 / Sq Ft |
| 05/15/2014 05/15/14 | For Sale | $1,149,000 | -- | $231 / Sq Ft |
Tax History
| Year | Tax Paid | Tax Assessment Tax Assessment Total Assessment is a certain percentage of the fair market value that is determined by local assessors to be the total taxable value of land and additions on the property. | Land | Improvement |
|---|---|---|---|---|
| 2024 | $13,675 | $1,180,390 | $658,000 | $522,390 |
| 2023 | $12,563 | $1,113,290 | $651,000 | $462,290 |
| 2022 | $11,902 | $1,040,830 | $592,000 | $448,830 |
| 2021 | $11,060 | $942,460 | $515,000 | $427,460 |
| 2020 | $11,095 | $937,450 | $515,000 | $422,450 |
| 2019 | $10,997 | $929,170 | $515,000 | $414,170 |
| 2018 | $10,685 | $929,170 | $515,000 | $414,170 |
| 2017 | $10,788 | $929,170 | $515,000 | $414,170 |
| 2016 | $11,133 | $961,010 | $515,000 | $446,010 |
| 2015 | $10,634 | $952,840 | $515,000 | $437,840 |
| 2014 | $9,883 | $887,570 | $490,000 | $397,570 |
Mortgage History
| Date | Status | Loan Amount | Loan Type |
|---|---|---|---|
| Open | $1,272,000 | New Conventional | |
| Previous Owner | $1,000,000 | New Conventional | |
| Previous Owner | $700,000 | New Conventional | |
| Previous Owner | $336,000 | No Value Available |
Deed History
| Date | Type | Sale Price | Title Company |
|---|---|---|---|
| Deed | $1,590,000 | Commonwealth Land Title | |
| Warranty Deed | $1,000,000 | -- | |
| Deed | $420,000 | -- |
About the Listing Agent

I'm an Associate Broker, licensed in both Virginia and Maryland, and I've been proudly serving the Northern Virginia area since 2012. My passion lies in guiding clients through their real estate journeys, ensuring their experience is as smooth and stress-free as possible.
Over the years, I've had the privilege of working with incredible individuals and families, assisting them in finding their dream homes, whether it's a brand-new construction or a cherished, pre-loved residence.
My
Kimberly's Other Listings
Source: Bright MLS
MLS Number: VAFX2199292
APN: 0062-05-0002
- 748 Kentland Dr
- 11721 Plantation Dr
- 11135 Rich Meadow Dr
- 11643 Blue Ridge Ln
- 11108 Corobon Ln
- 11902 Holly Spring Dr
- 11908 Plantation Dr Unit B
- 11908 Plantation Dr Unit A
- 11265 Beach Mill Rd
- 900 Seneca Rd
- 905 Holly Creek Dr
- 11819 Brockman Ln
- 1031 Cup Leaf Holly Ct
- 803 Blacks Hill Rd
- 11015 Ramsdale Ct
- 21163 Millwood Square
- 11010 Ramsdale Ct
- 12116 Holly Knoll Cir
- 544 Utterback Store Rd
- 12041 Thomas Ave
