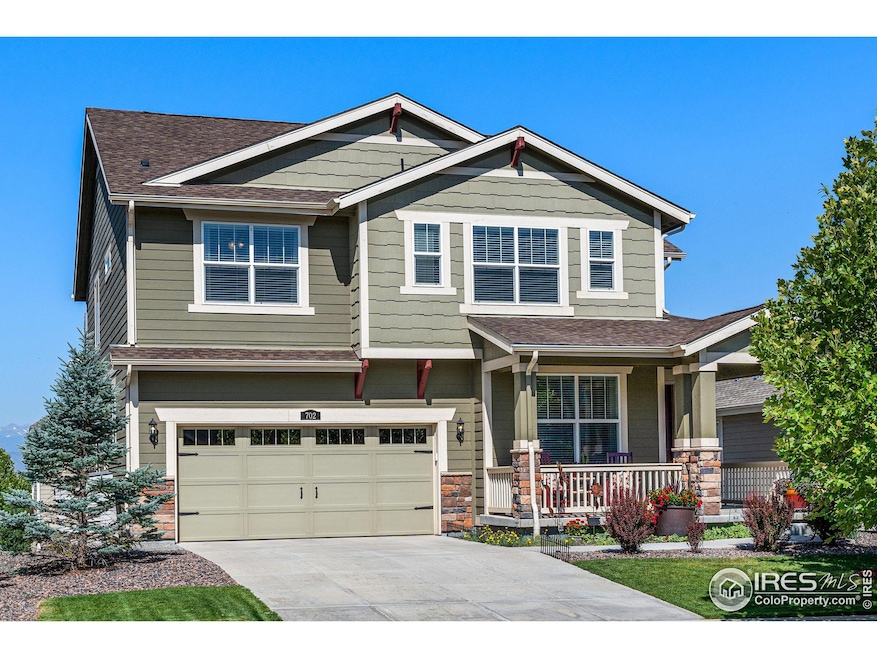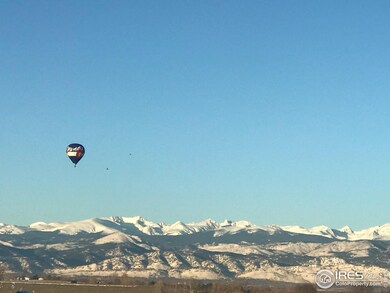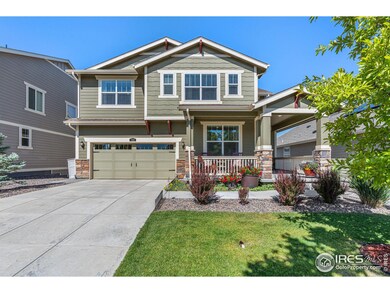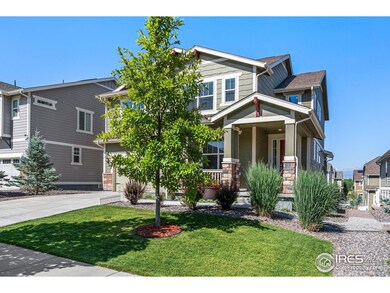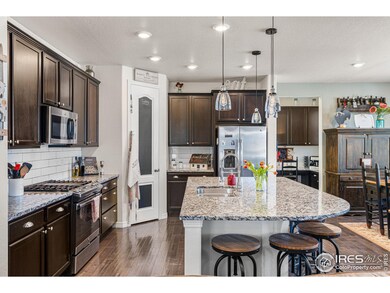
Highlights
- Open Floorplan
- Mountain View
- Contemporary Architecture
- Meadowlark School Rated A
- Deck
- Wood Flooring
About This Home
As of October 2024Amazing location in desirable Flatiron Meadows! This bright and sunny 2-story home with a walk-out basement offers breathtaking panoramic mountain views. The lovely front porch welcomes you into a beautiful 5-bedroom, 4-bath home. The main floor features a spacious open floor plan, starting with a large living room adorned with a gas fireplace and custom tile. The dream gourmet kitchen includes a huge granite island, 42" cabinets, subway tile backsplash, gas range/oven, breakfast bar, and a pantry. The separate dining area, surrounded by beautiful windows, leads to an extended covered porch equipped with privacy curtains, shades, and Edison lighting. The main floor also includes a bedroom and a full bath. Upstairs, you'll find a private primary suite with panoramic mountain views, a luxury bath, and a walk-in closet. There are three other sizable bedrooms, one ensuite and two with an adjoining bathroom. Additionally, there is a small loft area and a laundry room with cabinets. The professionally landscaped yard includes a concrete path and steps to the backyard, and gardens. This home also features solar panels (leased) , an electric car charger, engineered hardwood floors, and a radon system. The walk-out basement, with 9-foot ceilings, is ready for expansion! Located just two blocks from Meadowlark K-8 school in BVSD, this home has been impeccably maintained and is a pleasure to show.
Home Details
Home Type
- Single Family
Est. Annual Taxes
- $8,597
Year Built
- Built in 2017
Lot Details
- 6,015 Sq Ft Lot
- East Facing Home
- Fenced
- Sprinkler System
HOA Fees
- $50 Monthly HOA Fees
Parking
- 2 Car Attached Garage
- Garage Door Opener
Home Design
- Contemporary Architecture
- Slab Foundation
- Wood Frame Construction
- Composition Roof
- Stone
Interior Spaces
- 2,602 Sq Ft Home
- 2-Story Property
- Open Floorplan
- Ceiling Fan
- Gas Fireplace
- Window Treatments
- Living Room with Fireplace
- Dining Room
- Mountain Views
Kitchen
- Eat-In Kitchen
- Gas Oven or Range
- Microwave
- Dishwasher
- Kitchen Island
- Disposal
Flooring
- Wood
- Carpet
Bedrooms and Bathrooms
- 5 Bedrooms
- Main Floor Bedroom
- Walk-In Closet
- 4 Full Bathrooms
- Jack-and-Jill Bathroom
- Primary bathroom on main floor
Laundry
- Laundry on upper level
- Dryer
- Washer
Unfinished Basement
- Walk-Out Basement
- Basement Fills Entire Space Under The House
- Sump Pump
Outdoor Features
- Deck
- Patio
Schools
- Meadowlark K-8 Elementary And Middle School
- Centaurus High School
Utilities
- Forced Air Heating and Cooling System
- High Speed Internet
- Satellite Dish
- Cable TV Available
Listing and Financial Details
- Assessor Parcel Number R0607664
Community Details
Overview
- Association fees include common amenities, trash, management
- Built by Lennar
- Flatiron Meadows Subdivision
Recreation
- Community Playground
- Park
- Hiking Trails
Map
Home Values in the Area
Average Home Value in this Area
Property History
| Date | Event | Price | Change | Sq Ft Price |
|---|---|---|---|---|
| 10/07/2024 10/07/24 | Sold | $835,000 | -1.4% | $321 / Sq Ft |
| 09/09/2024 09/09/24 | Pending | -- | -- | -- |
| 08/27/2024 08/27/24 | Price Changed | $847,000 | -0.4% | $326 / Sq Ft |
| 08/12/2024 08/12/24 | Price Changed | $850,000 | -2.9% | $327 / Sq Ft |
| 08/03/2024 08/03/24 | Price Changed | $875,000 | -1.1% | $336 / Sq Ft |
| 07/30/2024 07/30/24 | For Sale | $885,000 | -- | $340 / Sq Ft |
Tax History
| Year | Tax Paid | Tax Assessment Tax Assessment Total Assessment is a certain percentage of the fair market value that is determined by local assessors to be the total taxable value of land and additions on the property. | Land | Improvement |
|---|---|---|---|---|
| 2024 | $8,597 | $52,662 | $9,996 | $42,666 |
| 2023 | $8,597 | $52,662 | $13,681 | $42,666 |
| 2022 | $6,998 | $41,645 | $8,653 | $32,992 |
| 2021 | $6,998 | $42,843 | $8,902 | $33,941 |
| 2020 | $6,436 | $39,161 | $5,863 | $33,298 |
| 2019 | $6,383 | $39,161 | $5,863 | $33,298 |
| 2018 | $6,018 | $37,778 | $9,000 | $28,778 |
| 2017 | $3,501 | $22,910 | $22,910 | $0 |
Mortgage History
| Date | Status | Loan Amount | Loan Type |
|---|---|---|---|
| Open | $668,000 | New Conventional | |
| Previous Owner | $144,450 | Credit Line Revolving | |
| Previous Owner | $438,000 | New Conventional | |
| Previous Owner | $430,000 | New Conventional | |
| Previous Owner | $343,000 | New Conventional | |
| Previous Owner | $317,960 | New Conventional |
Deed History
| Date | Type | Sale Price | Title Company |
|---|---|---|---|
| Special Warranty Deed | $835,000 | Land Title Guarantee | |
| Warranty Deed | $583,000 | Fidelity National Title | |
| Special Warranty Deed | $567,950 | North American Title |
About the Listing Agent

Janet has been a proud resident of Colorado since 1976. She attended schools in Boulder, beginning with Heatherwood Elementary, continuing through Platt Middle School, and graduating from Boulder High School. Janet earned a double Bachelor’s degree in Communication Disorders/ Psychology and then completed her Master’s degree in Speech-Language Pathology all from the University of Colorado Boulder.
With her deep-rooted ties to the front range area, Janet possesses extensive knowledge of
Janet's Other Listings
Source: IRES MLS
MLS Number: 1015424
APN: 1465233-07-008
- 724 Dakota Ln
- 827 Sundance Ln
- 844 Dakota Ln
- 864 Dakota Ln
- 887 Sundance Ln
- 385 Baxter Farm Ln
- 630 Benton Ln
- 2272 Front Range Rd
- 449 Meadow View Pkwy
- 2427 Claystone Cir
- 1163 Limestone Dr
- 1920 Marfell St
- 848 Sandstone Cir
- 730 Pope Dr
- 1253 Granite Dr
- 11382 Flatiron Dr
- 2342 Irons St
- 2338 Irons St
- 1365 Shale Dr
- 1060 Marfell St
