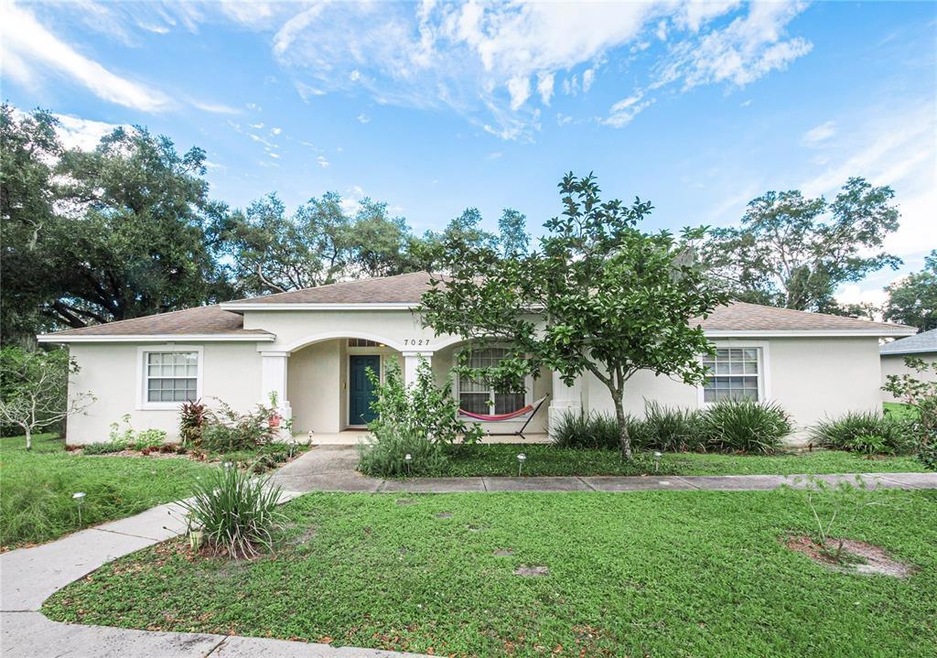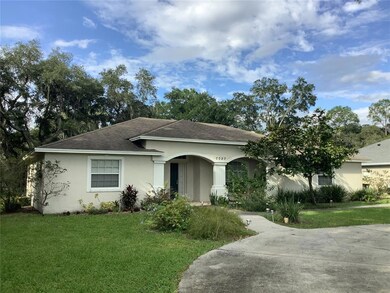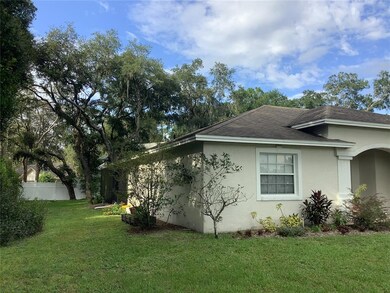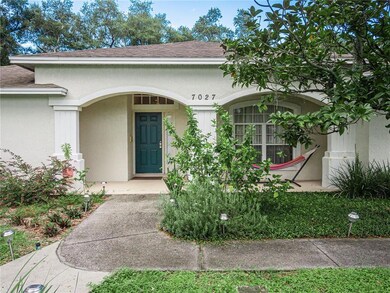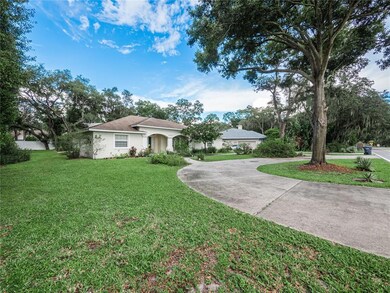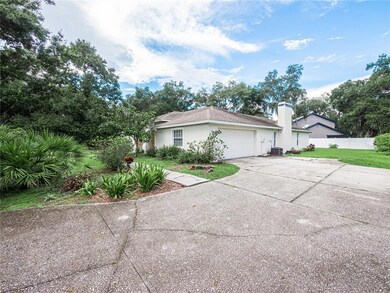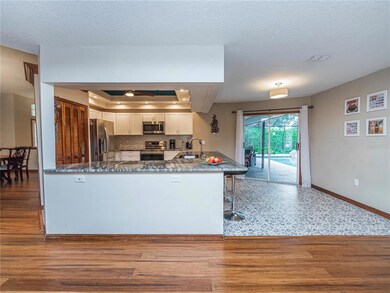
7027 Walt Williams Rd Lakeland, FL 33809
Highlights
- Screened Pool
- Family Room with Fireplace
- Separate Formal Living Room
- Lincoln Avenue Academy Rated A-
- Bamboo Flooring
- High Ceiling
About This Home
As of November 2021This home will not disappoint. 4 spacious bedrooms and 2 bathrooms and screen enclosed pool. High vaulted ceilings throughout, fireplace, large garage with extra deep driveway so all members of your extended family can park here!
The Master suite has access to the pool lanai with a spacious bath, a jetted tub, dual sinks and walk in closet. The 2nd bath also serves as a pool bath. This home includes a formal living and dining room plus a separate family room with a beautiful wood burning fireplace and is open to the spacious kitchen with stainless appliances, granite counters, breakfast bar. Enjoy a full 2 car garage with extra driveway parking. Fenced back yard.
Home Details
Home Type
- Single Family
Est. Annual Taxes
- $2,895
Year Built
- Built in 1994
Lot Details
- 0.35 Acre Lot
- Lot Dimensions are 110x140
- South Facing Home
- Vinyl Fence
- Wood Fence
- Wire Fence
- Metered Sprinkler System
Parking
- 2 Car Garage
Home Design
- Slab Foundation
- Shingle Roof
- Block Exterior
- Stucco
Interior Spaces
- 2,323 Sq Ft Home
- 1-Story Property
- High Ceiling
- Ceiling Fan
- Wood Burning Fireplace
- Blinds
- Family Room with Fireplace
- Family Room Off Kitchen
- Separate Formal Living Room
- Formal Dining Room
- Fire and Smoke Detector
Kitchen
- Range
- Microwave
- Dishwasher
- Stone Countertops
- Disposal
Flooring
- Bamboo
- Carpet
- Tile
- Vinyl
Bedrooms and Bathrooms
- 4 Bedrooms
- Walk-In Closet
- 2 Full Bathrooms
Laundry
- Laundry Room
- Dryer
- Washer
Pool
- Screened Pool
- In Ground Pool
- Gunite Pool
- Fence Around Pool
- Pool Deck
Schools
- Wendell Watson Elementary School
- Lake Gibson Middle/Junio School
- Lake Gibson High School
Utilities
- Central Air
- Heating Available
- Thermostat
- Electric Water Heater
- Septic Tank
- High Speed Internet
- Phone Available
- Cable TV Available
Community Details
- No Home Owners Association
- Forest Lake Subdivision
Listing and Financial Details
- Visit Down Payment Resource Website
- Tax Lot 18
- Assessor Parcel Number 24-27-17-161103-000180
Map
Home Values in the Area
Average Home Value in this Area
Property History
| Date | Event | Price | Change | Sq Ft Price |
|---|---|---|---|---|
| 03/01/2022 03/01/22 | Off Market | $382,000 | -- | -- |
| 11/30/2021 11/30/21 | Sold | $382,000 | -0.8% | $164 / Sq Ft |
| 10/29/2021 10/29/21 | Pending | -- | -- | -- |
| 10/20/2021 10/20/21 | Price Changed | $385,000 | -2.5% | $166 / Sq Ft |
| 09/28/2021 09/28/21 | For Sale | $395,000 | -- | $170 / Sq Ft |
Tax History
| Year | Tax Paid | Tax Assessment Tax Assessment Total Assessment is a certain percentage of the fair market value that is determined by local assessors to be the total taxable value of land and additions on the property. | Land | Improvement |
|---|---|---|---|---|
| 2023 | $3,983 | $304,677 | $0 | $0 |
| 2022 | $3,920 | $295,803 | $35,000 | $260,803 |
| 2021 | $2,936 | $214,401 | $0 | $0 |
| 2020 | $2,895 | $211,441 | $31,000 | $180,441 |
| 2018 | $3,187 | $187,783 | $30,000 | $157,783 |
| 2017 | $2,995 | $175,733 | $0 | $0 |
| 2016 | $2,783 | $159,757 | $0 | $0 |
| 2015 | $2,395 | $158,075 | $0 | $0 |
| 2014 | $2,670 | $154,986 | $0 | $0 |
Mortgage History
| Date | Status | Loan Amount | Loan Type |
|---|---|---|---|
| Open | $252,000 | New Conventional | |
| Previous Owner | $133,291 | New Conventional | |
| Previous Owner | $100,000 | Unknown | |
| Previous Owner | $125,400 | New Conventional | |
| Previous Owner | $132,400 | No Value Available | |
| Previous Owner | $112,000 | No Value Available |
Deed History
| Date | Type | Sale Price | Title Company |
|---|---|---|---|
| Warranty Deed | $382,000 | Smart Title Llc | |
| Warranty Deed | $203,800 | Attorney | |
| Interfamily Deed Transfer | -- | Attorney | |
| Interfamily Deed Transfer | -- | Attorney | |
| Warranty Deed | $133,000 | -- | |
| Warranty Deed | $20,000 | -- |
Similar Homes in Lakeland, FL
Source: Stellar MLS
MLS Number: L4925492
APN: 24-27-17-161103-000180
- 7034 Morning Dove Cir
- 7026 Parliament Place
- 6846 Ashbury Dr
- 6759 Ashbury Dr
- 1845 Farrington Dr
- 1920 Farrington Dr
- 7410 Locksley Ln
- 1940 Farrington Dr
- 1235 Odoniel Loop S
- 2210 Moraine Ct
- 7741 Merrily Way
- 1140 Durham Dr
- 1310 Walt Williams Rd
- 2157 Geneva Dr
- 6520 Great Bear Dr
- 1337 Covey Cir S
- 1062 Hidden Dr
- 6011 Placid Pass
- 2199 Ontario Way
- 955 Hunters Meadow Ln
