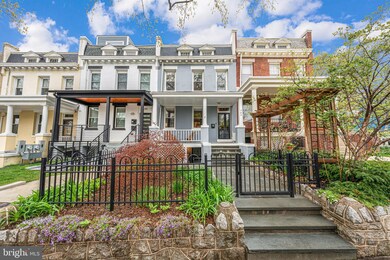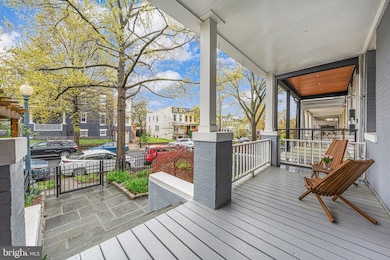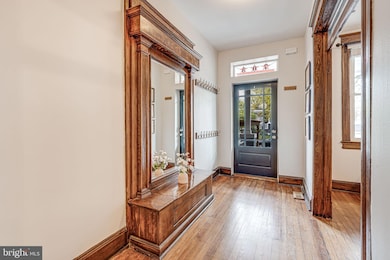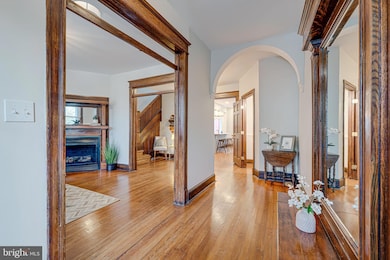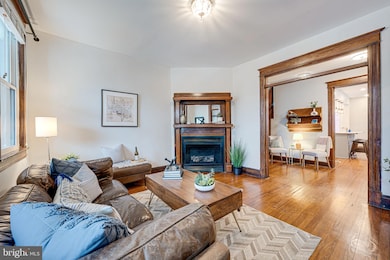
703 Taylor St NW Washington, DC 20011
Petworth NeighborhoodEstimated payment $6,784/month
Highlights
- Solar Power System
- Deck
- Wood Flooring
- Federal Architecture
- Traditional Floor Plan
- 3-minute walk to Petworth Recreation Center
About This Home
Timeless Charm Meets Modern Comfort in the Heart of Petworth! Welcome to 703 Taylor St NW, a stunning Wardman-style townhome that beautifully blends historic character with contemporary updates. Built in 1912, this 4-bedroom, 3-bathroom residence has been thoughtfully maintained and enhanced to provide both comfort and functionality.
Step inside to find original architectural details complemented by modern upgrades, creating a warm and inviting living space. The bright and spacious layout offers multiple living areas, while the updated kitchen is perfect for entertaining. Imagine yourself enjoying the evenings on your large front porch, or hosting barbecues in the spacious and very private backyard. Primary suite also features it's own private balcony!
The lower-level basement has previously been converted into a separate unit, offering rental income potential or additional living space. Plus, with owned solar panels and a dual zone HVAC you'll enjoy energy efficiency, comfort and cost savings year-round.
Located in the vibrant Petworth neighborhood, you're just steps away from some of DC’s best restaurants, cafes, and shops. With easy access to public transportation and green spaces, this home is perfect for those looking to experience the best of city living.
Don’t miss your chance to own a piece of DC history—schedule your tour today!
Townhouse Details
Home Type
- Townhome
Est. Annual Taxes
- $7,723
Year Built
- Built in 1912
Lot Details
- 1,764 Sq Ft Lot
- South Facing Home
- Property is Fully Fenced
- Property is in excellent condition
Parking
- On-Street Parking
Home Design
- Federal Architecture
- Brick Exterior Construction
- Permanent Foundation
Interior Spaces
- Property has 3 Levels
- Traditional Floor Plan
- Wainscoting
- Ceiling height of 9 feet or more
- 2 Fireplaces
- Corner Fireplace
- Fireplace Mantel
- Window Treatments
- Stained Glass
- Transom Windows
- Six Panel Doors
- Entrance Foyer
- Sitting Room
- Living Room
- Combination Kitchen and Dining Room
- Utility Room
- Wood Flooring
Kitchen
- Eat-In Kitchen
- Gas Oven or Range
- Built-In Microwave
- Dishwasher
- Stainless Steel Appliances
- Kitchen Island
- Upgraded Countertops
- Disposal
Bedrooms and Bathrooms
- En-Suite Primary Bedroom
- Walk-In Closet
- Bathtub with Shower
Laundry
- Laundry on main level
- Stacked Washer and Dryer
Finished Basement
- English Basement
- Heated Basement
- Walk-Up Access
- Front and Rear Basement Entry
- Laundry in Basement
Home Security
Eco-Friendly Details
- Solar Power System
- Solar owned by seller
- Solar Heating System
Outdoor Features
- Balcony
- Deck
- Patio
- Exterior Lighting
- Porch
Utilities
- Central Heating and Cooling System
- Heat Pump System
- Electric Water Heater
Listing and Financial Details
- Tax Lot 76
- Assessor Parcel Number 3135//0076
Community Details
Overview
- No Home Owners Association
- Petworth Subdivision, Solar Panels Floorplan
Pet Policy
- Pets Allowed
Security
- Fire and Smoke Detector
Map
Home Values in the Area
Average Home Value in this Area
Tax History
| Year | Tax Paid | Tax Assessment Tax Assessment Total Assessment is a certain percentage of the fair market value that is determined by local assessors to be the total taxable value of land and additions on the property. | Land | Improvement |
|---|---|---|---|---|
| 2024 | $7,723 | $995,610 | $465,700 | $529,910 |
| 2023 | $7,540 | $971,020 | $454,390 | $516,630 |
| 2022 | $7,207 | $926,550 | $430,680 | $495,870 |
| 2021 | $6,851 | $882,360 | $415,600 | $466,760 |
| 2020 | $7,328 | $862,120 | $403,830 | $458,290 |
| 2019 | $6,082 | $846,640 | $378,330 | $468,310 |
| 2018 | $5,238 | $689,610 | $0 | $0 |
| 2017 | $4,132 | $602,560 | $0 | $0 |
| 2016 | $3,762 | $548,020 | $0 | $0 |
| 2015 | $3,423 | $501,560 | $0 | $0 |
| 2014 | $3,122 | $437,470 | $0 | $0 |
Property History
| Date | Event | Price | Change | Sq Ft Price |
|---|---|---|---|---|
| 04/12/2025 04/12/25 | Pending | -- | -- | -- |
| 04/10/2025 04/10/25 | For Sale | $1,100,000 | +12.8% | $470 / Sq Ft |
| 06/21/2022 06/21/22 | Sold | $975,000 | 0.0% | $417 / Sq Ft |
| 05/12/2022 05/12/22 | Pending | -- | -- | -- |
| 05/05/2022 05/05/22 | For Sale | $975,000 | +15.9% | $417 / Sq Ft |
| 03/15/2017 03/15/17 | Sold | $841,000 | +12.9% | $356 / Sq Ft |
| 02/15/2017 02/15/17 | Pending | -- | -- | -- |
| 02/10/2017 02/10/17 | For Sale | $745,000 | +41.9% | $316 / Sq Ft |
| 10/25/2012 10/25/12 | Sold | $525,000 | -4.4% | $320 / Sq Ft |
| 10/04/2012 10/04/12 | Pending | -- | -- | -- |
| 09/14/2012 09/14/12 | Price Changed | $549,000 | 0.0% | $335 / Sq Ft |
| 09/14/2012 09/14/12 | For Sale | $549,000 | +4.6% | $335 / Sq Ft |
| 08/24/2012 08/24/12 | Off Market | $525,000 | -- | -- |
| 07/05/2012 07/05/12 | Pending | -- | -- | -- |
| 06/08/2012 06/08/12 | For Sale | $569,000 | -- | $347 / Sq Ft |
Deed History
| Date | Type | Sale Price | Title Company |
|---|---|---|---|
| Deed | $975,000 | Westcor Land Title | |
| Special Warranty Deed | $841,000 | Kvs Title Llc | |
| Warranty Deed | $545,000 | -- |
Mortgage History
| Date | Status | Loan Amount | Loan Type |
|---|---|---|---|
| Open | $780,000 | New Conventional | |
| Previous Owner | $680,000 | New Conventional | |
| Previous Owner | $684,290 | New Conventional | |
| Previous Owner | $714,850 | Commercial | |
| Previous Owner | $103,700 | Credit Line Revolving | |
| Previous Owner | $107,000 | Credit Line Revolving | |
| Previous Owner | $50,000 | Credit Line Revolving | |
| Previous Owner | $436,000 | Commercial |
Similar Homes in Washington, DC
Source: Bright MLS
MLS Number: DCDC2193398
APN: 3135-0076
- 724 Upshur St NW
- 726 Taylor St NW
- 4124 New Hampshire Ave NW
- 4107 New Hampshire Ave NW
- 4201 8th St NW Unit 2
- 804 Taylor St NW Unit 107
- 804 Taylor St NW Unit 204
- 3925 New Hampshire Ave NW
- 512 Taylor St NW Unit 2
- 512 Taylor St NW Unit 3
- 3918 New Hampshire Ave NW Unit 1
- 4214 8th St NW
- 811 Upshur St NW Unit 9
- 3901 New Hampshire Ave NW
- 529 Randolph St NW
- 3904 8th St NW
- 4013 5th St NW
- 840 Varnum St NW
- 424 Taylor St NW Unit A
- 424 Taylor St NW Unit B


