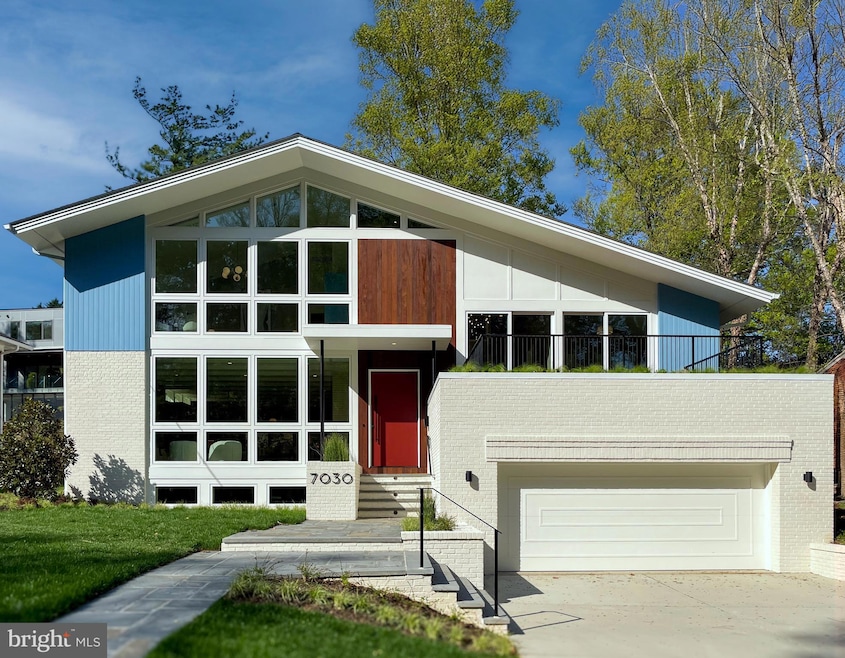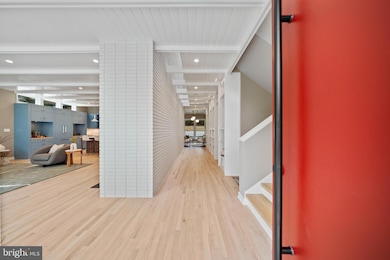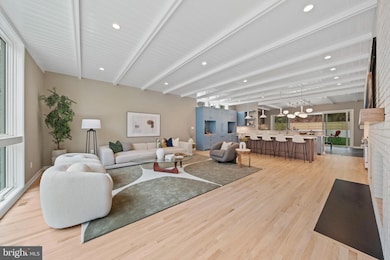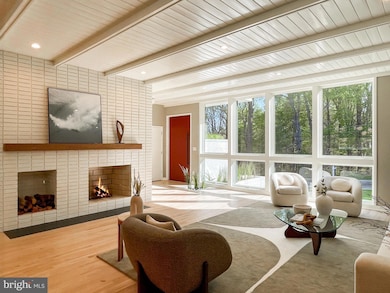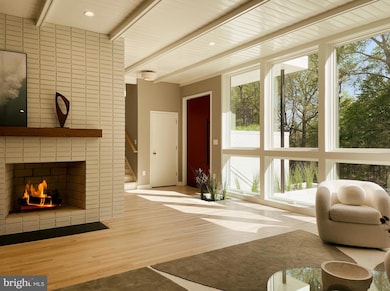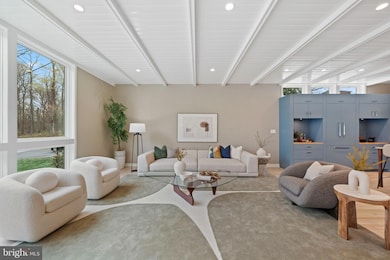
7030 Oregon Ave NW Washington, DC 20015
Hawthorne NeighborhoodEstimated payment $21,260/month
Highlights
- Popular Property
- Gourmet Kitchen
- View of Trees or Woods
- Lafayette Elementary School Rated A-
- Waterfall on Lot
- Midcentury Modern Architecture
About This Home
Welcome to 7030 Oregon Ave NW, a newly-built home showcasing authentic Mid-Century Modern design. Featuring seamless indoor-outdoor living, it offers clean lines, floor-to-ceiling windows, and a striking single-gabled roof. A massive three-level stacked bond masonry chimney, with wood-burning fireplaces on each floor, houses a distinctive kitchen alcove and a two-story hallway bathed in natural light from six skylights.
The main level boasts a wall of windows overlooking Rock Creek Park, an indoor-outdoor planter box, tongue-and-groove beamed ceilings, a two-story pulled-away hallway, a custom built-in wall, and aligned views of the rear yard. The expansive living area includes an oversized family room and a custom kitchen with island seating for five, a Blue Star gas range, panel-front dishwashers, quartzite countertops, and a Fireclay tile backsplash. The dining room, with beautiful lighting, includes a custom wet bar with two wine refrigerators, a four-panel sliding door to the rear yard, a lounge area, and an accordion door opening to a screened-in porch. Outside, a private yard with a fire pit, cascading waterfall, and custom fence creates a relaxing oasis. A custom powder bathroom, large pantry, and guest coat closet complete the main level.
The upper levels offer five spacious bedrooms, a separate office, four full bathrooms, a bright hallway, and a green roof deck with views of Rock Creek Park. The primary suite features park-facing windows, volume ceilings, a wood-burning fireplace, retro lighting, and a spa-like bathroom with custom tiles and skylights. Two companion bedrooms each have volume ceilings, en-suite bathrooms, and walk-in closets. Bedrooms four and five share a beautiful bathroom and have large closets. Additional features include a laundry room and a hidden kids-only loft. The oversized two-car garage leads to a functional mudroom with ample storage and a custom dog bath. A guest suite is located on this level, as is an incredible family room with 9'+ ceilings, a wood-burning fireplace, a custom dry bar, and a large gym with an egress door. The lower level also includes a second oversized laundry room and 260 sq. ft. of dedicated storage. Step outside to direct access to Rock Creek Park, where miles of hiking and biking trails await, perfect for exercise, exploration, and immersing yourself in nature, all while being in the heart of DC. Stroll to Candy Cane City playground and Rec Center. Less than 10 minutes to Friendship Heights metro, Downtown Bethesda, Amazon Fresh, Conn Ave shops and restaurants, Chevy Chase Club and Columbia Country Club. Lafayette/Deal/Reed school pyramid.
Home Details
Home Type
- Single Family
Est. Annual Taxes
- $10,649
Year Built
- Built in 1956 | Remodeled in 2025
Lot Details
- 9,629 Sq Ft Lot
- East Facing Home
- Wood Fence
- Property is in excellent condition
- Property is zoned R-1-A
Parking
- 2 Car Attached Garage
- 4 Driveway Spaces
- Oversized Parking
- Front Facing Garage
- Garage Door Opener
Home Design
- Midcentury Modern Architecture
- Brick Exterior Construction
- Block Foundation
- Slab Foundation
- Block Wall
- Architectural Shingle Roof
Interior Spaces
- Property has 3 Levels
- Wet Bar
- Built-In Features
- Bar
- Brick Wall or Ceiling
- Cathedral Ceiling
- Recessed Lighting
- 3 Fireplaces
- Wood Burning Fireplace
- Brick Fireplace
- Gas Fireplace
- Dining Area
- Wood Flooring
- Views of Woods
Kitchen
- Gourmet Kitchen
- Breakfast Area or Nook
- Gas Oven or Range
- Range Hood
- Dishwasher
- Kitchen Island
- Upgraded Countertops
- Disposal
Bedrooms and Bathrooms
- En-Suite Bathroom
- Walk-In Closet
Laundry
- Laundry on lower level
- Dryer
- Washer
Finished Basement
- Heated Basement
- Interior and Exterior Basement Entry
- Garage Access
- Water Proofing System
- Sump Pump
- Crawl Space
- Basement Windows
Outdoor Features
- Waterfall on Lot
Schools
- Lafayette Elementary School
- Deal Junior High School
- Jackson-Reed High School
Utilities
- Forced Air Heating and Cooling System
- Vented Exhaust Fan
- Natural Gas Water Heater
Community Details
- No Home Owners Association
- Built by WWK Construction
- Chevy Chase Subdivision
Listing and Financial Details
- Tax Lot 834
- Assessor Parcel Number 2385//0834
Map
Home Values in the Area
Average Home Value in this Area
Tax History
| Year | Tax Paid | Tax Assessment Tax Assessment Total Assessment is a certain percentage of the fair market value that is determined by local assessors to be the total taxable value of land and additions on the property. | Land | Improvement |
|---|---|---|---|---|
| 2024 | $11,300 | -- | -- | -- |
| 2023 | $10,649 | $1,336,830 | $563,010 | $773,820 |
| 2022 | $9,909 | $1,244,470 | $512,550 | $731,920 |
| 2021 | $9,750 | $1,223,370 | $507,450 | $715,920 |
| 2020 | $9,549 | $1,199,090 | $494,450 | $704,640 |
| 2019 | $4,571 | $1,150,400 | $473,460 | $676,940 |
| 2018 | $4,556 | $1,145,430 | $0 | $0 |
| 2017 | $4,485 | $1,127,860 | $0 | $0 |
| 2016 | $4,338 | $1,092,360 | $0 | $0 |
| 2015 | $4,212 | $1,062,390 | $0 | $0 |
| 2014 | $4,182 | $1,054,180 | $0 | $0 |
Property History
| Date | Event | Price | Change | Sq Ft Price |
|---|---|---|---|---|
| 04/10/2025 04/10/25 | For Sale | $3,650,000 | +177.6% | $604 / Sq Ft |
| 06/24/2024 06/24/24 | Sold | $1,315,000 | -12.3% | $296 / Sq Ft |
| 06/10/2024 06/10/24 | For Sale | $1,499,000 | -- | $337 / Sq Ft |
Deed History
| Date | Type | Sale Price | Title Company |
|---|---|---|---|
| Special Warranty Deed | $1,315,000 | Federal Title |
Mortgage History
| Date | Status | Loan Amount | Loan Type |
|---|---|---|---|
| Previous Owner | $475,000 | New Conventional | |
| Previous Owner | $436,450 | New Conventional | |
| Previous Owner | $476,000 | Unknown | |
| Previous Owner | $480,000 | New Conventional | |
| Previous Owner | $40,000 | Unknown | |
| Previous Owner | $417,000 | New Conventional | |
| Previous Owner | $406,050 | New Conventional | |
| Previous Owner | $199,000 | Credit Line Revolving | |
| Previous Owner | $75,000 | Credit Line Revolving |
Similar Homes in Washington, DC
Source: Bright MLS
MLS Number: DCDC2192976
APN: 2385-0026
- 7225 Western Ave NW
- 7300 Western Ave
- 7053 Western Ave NW
- 6915 33rd St NW
- 7303 Pomander Ln
- 2701 Blaine Dr
- 3141 Aberfoyle Place NW
- 3131 Aberfoyle Place NW
- 6682 32nd St NW
- 8112 W Beach Dr NW
- 2627 E West Hwy
- 1801 Primrose Rd NW
- 2244 Washington Ave Unit 102
- 3208 Woodbine St
- 2215 Washington Ave Unit 202
- 2215 Washington Ave Unit 103
- 2406 Colston Dr Unit 202
- 8333 Grubb Rd Unit G-202
- 2208 Colston Dr Unit 303
- 2202 Colston Dr Unit 2202-C
