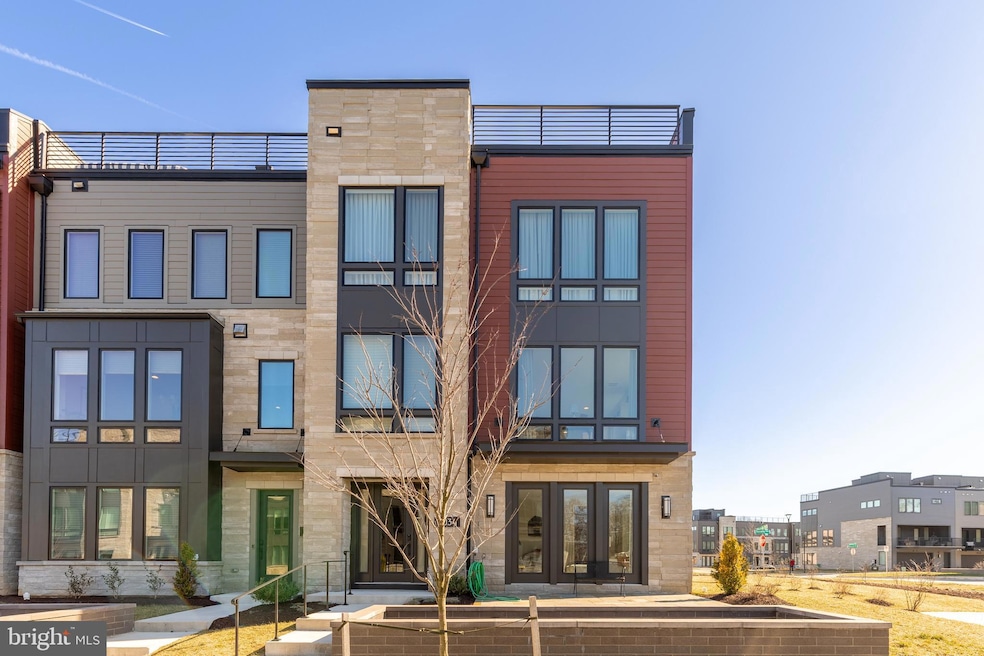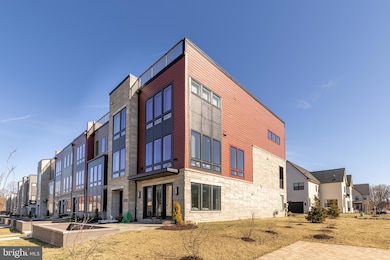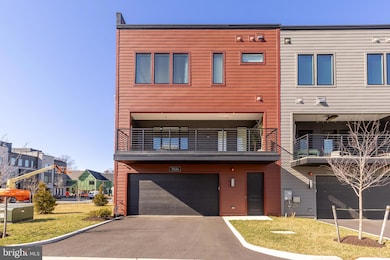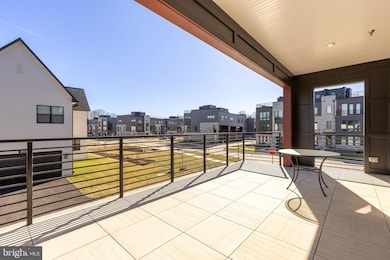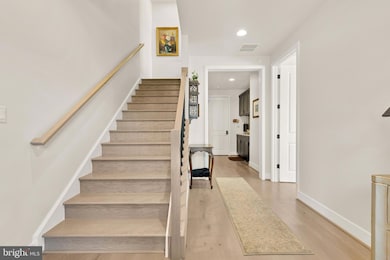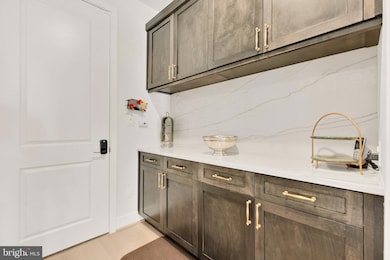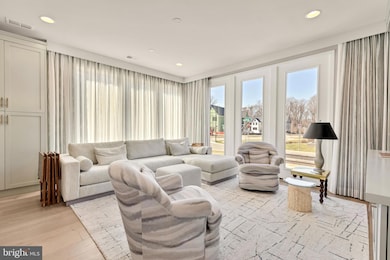
7034 Artesa Ln Bethesda, MD 20817
Wildwood Manor NeighborhoodEstimated payment $11,796/month
Highlights
- Deck
- Contemporary Architecture
- Den
- Ashburton Elementary School Rated A
- Community Pool
- 2 Car Attached Garage
About This Home
Unparalleled Luxury ---- Exquisite End-Unit Townhome with Private Elevator ----
Your Dream Home Awaits –--- A Rare Opportunity in the Prestigious Amalyn Community ----
Step into the epitome of modern luxury and effortless elegance in this impeccably designed, end-unit Madera model townhome. Offering over 3,400 square feet of sophisticated living space, this residence has been enhanced since its construction with over $ 350,000 in premium custom upgrades, ensuring an unparalleled lifestyle for its new owners. ----
? Key Features & Upgrades ?
? Private Elevator – Seamless access to all levels, providing ultimate convenience and accessibility
? Stunning End-Unit Curb Appeal – Flooded with natural light from surrounding window-walls, offering privacy and exclusivity
? State-of-the-Art Smart Home Technology – Security system, video surveillance, motorized shades, high-speed internet, and custom built-ins
? Chef’s Dream Kitchen – Designer quartz countertops, sleek white wood cabinetry, and upgraded stainless steel appliances; Seamlessly flows to a covered outdoor living space, perfect for entertaining
? Spacious, Light-Filled Living Room –
? Lavish Primary Suite – Spa-inspired bath with frameless glass shower, matte black fixtures, quartz countertops, and an expansive walk-in closet
? Versatile Lower-Level Family Room/Bedroom/Office with Full Bath – Perfect for guests, remote work, or a personal gym
? Energy-Efficient & Eco-Friendly Construction – Designed with sustainability and comfort in mind
?? Unmatched Lifestyle & Exclusive Community Amenities ??
Located in Amalyn, a prestigious and highly coveted community, this home grants you access to resort-style amenities, including:
????? Luxurious Outdoor Pool & Splash Pad – Perfect for relaxation and family fun
?????? State-of-the-Art Fitness Center & Clubhouse – Stay active without leaving the community
?? Scenic Walking Trails & Nature Paths – Enjoy peaceful strolls and outdoor recreation
?? Sophisticated Resident Lounge & Entertainment Areas – A perfect place to host and connect with neighbors
Open House Schedule
-
Sunday, April 27, 20251:00 to 3:00 pm4/27/2025 1:00:00 PM +00:004/27/2025 3:00:00 PM +00:00Today is our very special Spring Open House! Please stop by to see this awesome one-and-a-half-year-old end-unit townhome. It features an oversized two-car garage, an Elevator to all three levels, huge windows front, side, and back, a Top-of-the-line gourmet kitchen, Beautiful bathrooms, an Open floor plan, the most convenient Bethesda location, and the Friendly Amalyn community with excellent amenities! Must see today!Add to Calendar
Townhouse Details
Home Type
- Townhome
Est. Annual Taxes
- $16,786
Year Built
- Built in 2023
Lot Details
- 3,496 Sq Ft Lot
- Property is in excellent condition
HOA Fees
- $350 Monthly HOA Fees
Parking
- 2 Car Attached Garage
- 2 Driveway Spaces
Home Design
- Contemporary Architecture
- Brick Exterior Construction
Interior Spaces
- 3,426 Sq Ft Home
- Property has 3 Levels
- Entrance Foyer
- Living Room
- Dining Room
- Den
- Alarm System
- Laundry Room
Kitchen
- Self-Cleaning Oven
- Six Burner Stove
- Built-In Microwave
- Ice Maker
- Dishwasher
- Disposal
Bedrooms and Bathrooms
Basement
- Garage Access
- Front and Rear Basement Entry
- Basement with some natural light
Schools
- Ashburton Elementary School
- North Bethesda Middle School
- Walter Johnson High School
Utilities
- Forced Air Heating and Cooling System
- Water Dispenser
- Natural Gas Water Heater
Additional Features
- Accessible Elevator Installed
- Deck
Listing and Financial Details
- Tax Lot 9
- Assessor Parcel Number 160703854524
Community Details
Overview
- Amalyn HOA
- Amalyn Subdivision
Recreation
- Community Pool
Security
- Carbon Monoxide Detectors
- Fire and Smoke Detector
Map
Home Values in the Area
Average Home Value in this Area
Tax History
| Year | Tax Paid | Tax Assessment Tax Assessment Total Assessment is a certain percentage of the fair market value that is determined by local assessors to be the total taxable value of land and additions on the property. | Land | Improvement |
|---|---|---|---|---|
| 2024 | $16,786 | $1,416,800 | $500,000 | $916,800 |
| 2023 | $7,078 | $614,300 | $0 | $0 |
| 2022 | $6,670 | $604,400 | $0 | $0 |
| 2021 | -- | $594,500 | $594,500 | $0 |
Property History
| Date | Event | Price | Change | Sq Ft Price |
|---|---|---|---|---|
| 03/28/2025 03/28/25 | For Sale | $1,800,000 | +15.1% | $525 / Sq Ft |
| 08/29/2023 08/29/23 | For Sale | $1,563,201 | 0.0% | -- |
| 08/22/2023 08/22/23 | Sold | $1,563,201 | -- | -- |
| 07/30/2023 07/30/23 | Pending | -- | -- | -- |
Deed History
| Date | Type | Sale Price | Title Company |
|---|---|---|---|
| Deed | $1,562,581 | First American Title | |
| Deed | $3,398,139 | Westminster Title |
Similar Homes in the area
Source: Bright MLS
MLS Number: MDMC2170662
APN: 07-03854524
- 6917 Renita Ln
- 9926 Derbyshire Ln
- 6909 Renita Ln
- 6817 Silver Linden St
- 6934 Viceroy Alley
- 7201 Thomas Branch Dr
- 6676 Eames Way
- 6821 Silver Linden St
- 10374 Jacobsen St
- 7232 Taveshire Way
- 6581 Rock Spring Dr
- 6958 Renita Ln
- 10300 Westlake Dr
- 10300 Westlake Dr Unit 210S
- 7420 Lakeview Dr Unit 210W
- 10320 Westlake Dr Unit 301
- 7022 Renita Ln
- 6801 Newbold Dr
- 7420 Westlake Terrace Unit 607
- 7420 Westlake Terrace Unit 1004
