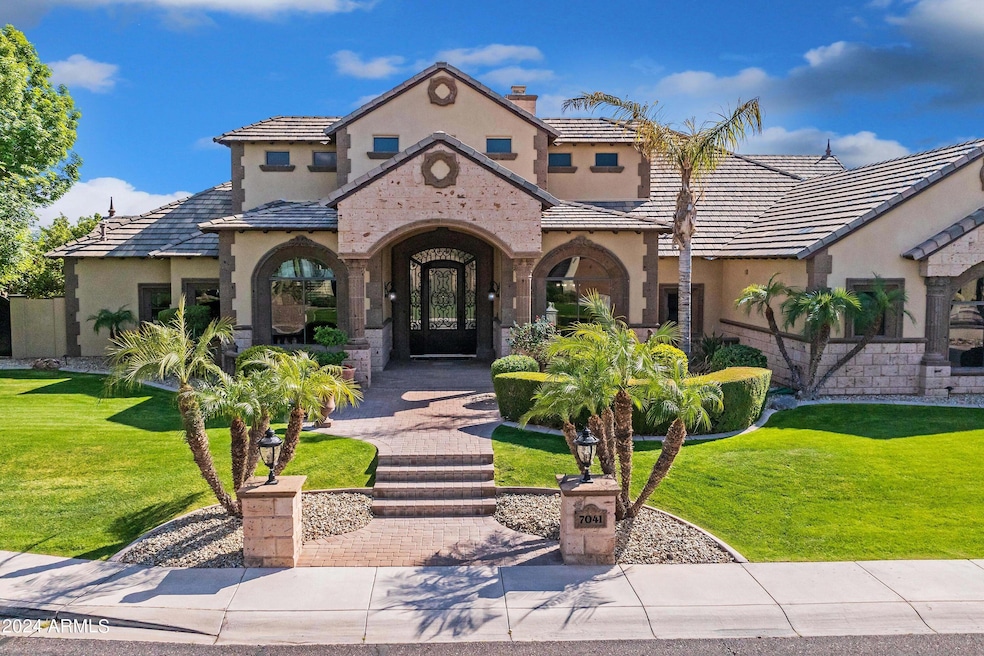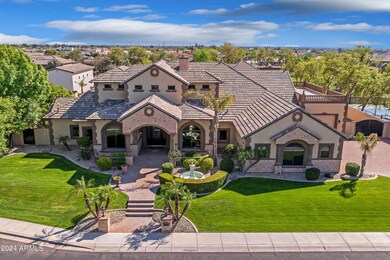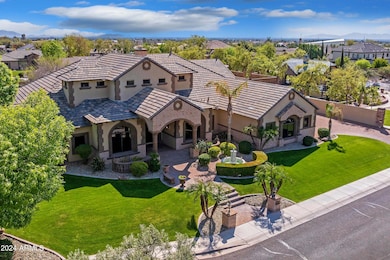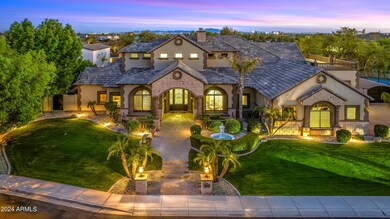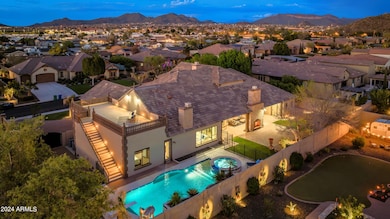
Highlights
- Heated Spa
- RV Garage
- Wood Flooring
- Franklin at Brimhall Elementary School Rated A
- Family Room with Fireplace
- Hydromassage or Jetted Bathtub
About This Home
As of July 2024EXQUISITE ARCHITECTURE and UNSURPASSED QUALITY unite to create this custom 'gem,' nestled in the coveted gated community of Annecy. A French-inspired and timeless masterpiece, this home offers the finest stone details throughout, including limestone, Cantera, travertine, granite and marble. Walk past a cascading entry fountain and stone balusters through an impressive iron-and-glass entry door into a 22' domed foyer. A breathtaking hand-carved fireplace surround and graceful columns add to the intrigue. The seamless floor plan features harmonious materials including Jerusalem limestone, real wool carpet and hand-hewn wood flooring. Inside, a grand kitchen features 2 oversized islands, built-in seating, Viking and Sub Zero appliances, and a butler's pantry with abundant storage, refrigeration and counter space. The property sits on a 20,000+ sf premium lot abuting the community tennis court, and features a gated and elegant diving pool & spa, cascading water features and color-changing LED lights, an impressive 2-way fireplace, spacious covered & open air entertaining, lush green grass, and a 45' upper view deck to take in Arizona's spectacular sunsets and mountain views. The owner's suite features a private reading 'nook' a spa-style ensuite bath with a stunning stone-clad jetted tub, a pass-through shower with multi heads, dual vanities, and a furnished walk-in closet. A private office nearby with custom wood built-ins surprises with a "hidden room" currently serving as a craft room with built-in cabinetry and a separate desk. A media/game room in the basement features 10' ceilings, a beverage refrigerator, built-in microwave, projector and movie screen and a children's nook under under the stairs. Two full baths serve three oversized bedrooms downstairs, while a guest room on the main level has bath access with a separate exit to the pool area. the home features storage galore, as well as an oversized 25' x 38' 3-car garage and a 16' x 31' RV garage with an overheight door, and a separate storage/workout room off of the back patio. Just steps away is a private community park which includes tennis/pickleball/basketball, a children's playground, ramada with outdoor kitchen, and a soccer field. This prime NE Mesa location has easy access to the 202 Red Mountain Freeway, convenient to two major airports and is in close proximity to some of the Valley's best hiking, biking, golf, lakes, rivers and is only a 1-hour drive to the cool pines of Payson. Top-rated schools with additional school choices are easily accessible, as well as golf, tennis, shopping and restaurants. See property feature sheet for more details- too many to list!
Last Agent to Sell the Property
Russ Lyon Sotheby's International Realty License #SA631831000

Home Details
Home Type
- Single Family
Est. Annual Taxes
- $7,572
Year Built
- Built in 2007
Lot Details
- 0.46 Acre Lot
- Private Streets
- Block Wall Fence
- Front and Back Yard Sprinklers
- Sprinklers on Timer
- Private Yard
- Grass Covered Lot
HOA Fees
- $167 Monthly HOA Fees
Parking
- 5 Car Direct Access Garage
- 6 Open Parking Spaces
- Garage ceiling height seven feet or more
- Side or Rear Entrance to Parking
- Garage Door Opener
- RV Garage
Home Design
- Roof Updated in 2021
- Wood Frame Construction
- Tile Roof
- Stone Exterior Construction
- Stucco
Interior Spaces
- 5,860 Sq Ft Home
- 1-Story Property
- Central Vacuum
- Ceiling height of 9 feet or more
- Ceiling Fan
- Gas Fireplace
- Double Pane Windows
- Low Emissivity Windows
- Solar Screens
- Family Room with Fireplace
- 2 Fireplaces
- Living Room with Fireplace
- Finished Basement
- Partial Basement
Kitchen
- Breakfast Bar
- Gas Cooktop
- Built-In Microwave
- Kitchen Island
- Granite Countertops
Flooring
- Floors Updated in 2022
- Wood
- Carpet
- Stone
Bedrooms and Bathrooms
- 5 Bedrooms
- Primary Bathroom is a Full Bathroom
- 4.5 Bathrooms
- Dual Vanity Sinks in Primary Bathroom
- Hydromassage or Jetted Bathtub
- Bathtub With Separate Shower Stall
Home Security
- Security System Owned
- Fire Sprinkler System
Pool
- Heated Spa
- Heated Pool
- Pool Pump
- Diving Board
Outdoor Features
- Covered patio or porch
- Outdoor Fireplace
- Playground
Schools
- Falcon Hill Elementary School
- Fremont Junior High School
- Red Mountain High School
Utilities
- Refrigerated Cooling System
- Zoned Heating
- Heating System Uses Natural Gas
- Plumbing System Updated in 2023
- Tankless Water Heater
- Water Softener
- High Speed Internet
- Cable TV Available
Listing and Financial Details
- Tax Lot 26
- Assessor Parcel Number 218-01-591
Community Details
Overview
- Association fees include ground maintenance
- Transcend Mgmt Association, Phone Number (480) 750-7078
- Built by SENTRY
- Annecy Subdivision
Recreation
- Tennis Courts
- Pickleball Courts
- Community Playground
Map
Home Values in the Area
Average Home Value in this Area
Property History
| Date | Event | Price | Change | Sq Ft Price |
|---|---|---|---|---|
| 07/01/2024 07/01/24 | Sold | $1,795,000 | 0.0% | $306 / Sq Ft |
| 05/30/2024 05/30/24 | Pending | -- | -- | -- |
| 04/24/2024 04/24/24 | Price Changed | $1,795,000 | -1.6% | $306 / Sq Ft |
| 03/27/2024 03/27/24 | For Sale | $1,825,000 | 0.0% | $311 / Sq Ft |
| 03/27/2024 03/27/24 | Off Market | $1,825,000 | -- | -- |
| 03/15/2024 03/15/24 | For Sale | $1,825,000 | -- | $311 / Sq Ft |
Tax History
| Year | Tax Paid | Tax Assessment Tax Assessment Total Assessment is a certain percentage of the fair market value that is determined by local assessors to be the total taxable value of land and additions on the property. | Land | Improvement |
|---|---|---|---|---|
| 2025 | $7,505 | $82,575 | -- | -- |
| 2024 | $7,572 | $78,643 | -- | -- |
| 2023 | $7,572 | $111,310 | $22,260 | $89,050 |
| 2022 | $7,403 | $96,020 | $19,200 | $76,820 |
| 2021 | $7,500 | $88,850 | $17,770 | $71,080 |
| 2020 | $7,395 | $87,010 | $17,400 | $69,610 |
| 2019 | $6,870 | $89,500 | $17,900 | $71,600 |
| 2018 | $6,569 | $83,800 | $16,760 | $67,040 |
| 2017 | $6,355 | $83,530 | $16,700 | $66,830 |
| 2016 | $6,226 | $91,950 | $18,390 | $73,560 |
| 2015 | $5,816 | $85,230 | $17,040 | $68,190 |
Mortgage History
| Date | Status | Loan Amount | Loan Type |
|---|---|---|---|
| Open | $390,505 | New Conventional | |
| Open | $1,436,000 | New Conventional | |
| Previous Owner | $1,737,000 | Stand Alone Refi Refinance Of Original Loan | |
| Previous Owner | $417,000 | New Conventional | |
| Previous Owner | $417,000 | Adjustable Rate Mortgage/ARM | |
| Previous Owner | $487,500 | New Conventional | |
| Previous Owner | $1,080,000 | Unknown | |
| Previous Owner | $67,500 | Credit Line Revolving | |
| Previous Owner | $230,000 | Unknown | |
| Previous Owner | $914,050 | New Conventional |
Deed History
| Date | Type | Sale Price | Title Company |
|---|---|---|---|
| Warranty Deed | $1,795,000 | Navi Title Agency | |
| Warranty Deed | -- | None Listed On Document | |
| Warranty Deed | $650,000 | Security Title Agency | |
| Special Warranty Deed | $323,000 | Lawyers Title Insurance Corp |
About the Listing Agent

HOME holds profound significance, encapsulating life's pivotal moments, providing security, shaping lifestyle, ensuring comfort, and even contributing to financial well-being. As a dedicated luxury home specialist in the Phoenix area, I go beyond the transactional aspects, recognizing the emotional and practical importance of what home means.
My approach is rooted in extensive market knowledge, advanced analytical tools, and a sharp intuition, enabling me to deliver unparalleled service to
Christine's Other Listings
Source: Arizona Regional Multiple Listing Service (ARMLS)
MLS Number: 6677664
APN: 218-01-591
- 7054 E Ingram St
- 7055 E Ivyglen Cir
- 6960 E Ivyglen St
- 7157 E Ivyglen Cir
- 7149 E Jensen St
- 1818 N Saranac Cir
- 7006 E Jensen St Unit 40
- 7006 E Jensen St Unit 33
- 7006 E Jensen St Unit 83
- 7261 E June St
- 1810 N Sunaire Cir
- 1822 N Sunaire Cir
- 1758 N 74th Place
- 1501 N 67th St
- 6918 E Granada St
- 1938 N 67th St
- 6963 E Grandview St
- 1243 N Terripin
- 6461 E Jensen St
- 6420 E Jensen St
