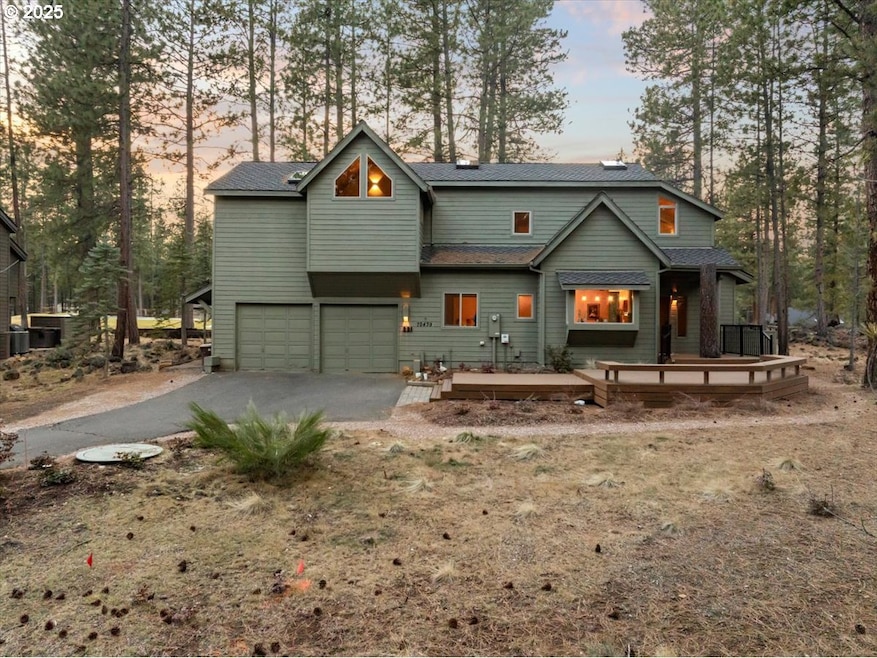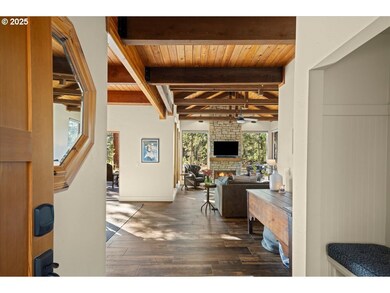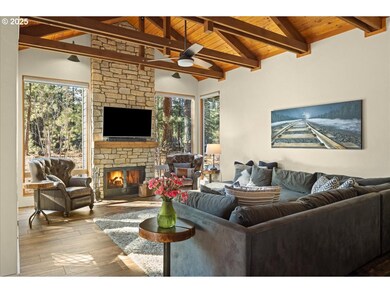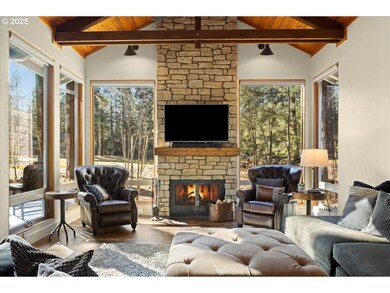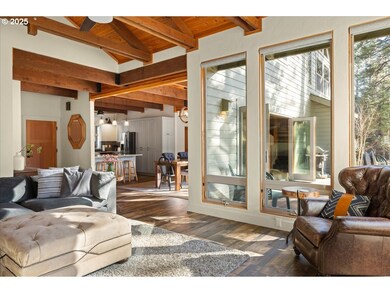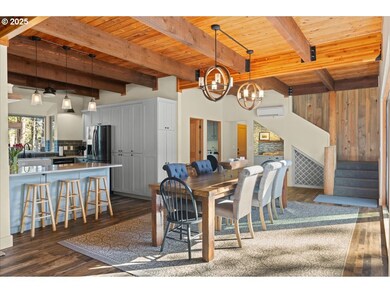
70439 Cutmint Sisters, OR 97759
Black Butte Ranch NeighborhoodHighlights
- Seasonal Waterfront
- Golf Course Community
- Basketball Court
- Sisters Elementary School Rated A-
- Fitness Center
- Lap Pool
About This Home
As of April 2025Experience the perfect blend of elegance, comfort, and resort-style living in this stunning 2,486 sq. ft. Black Butte Ranch retreat. Nestled on .39 acres along the 7th tee and fairway of Glaze Meadows Golf Course, this 4-bedroom, 3-bath home offers breathtaking views, exceptional craftsmanship, and seamless indoor-outdoor living.Step inside to soaring vaulted ceilings, oversized windows, and a magnificent accordion sliding glass wall that opens onto a beautiful Trex deck—perfect for entertaining or enjoying tranquil mornings overlooking the fairway. The wood burning fireplace and wood beam ceilings create a warm yet sophisticated ambiance.The chef’s entertainer’s kitchen boasts quartzite countertops, high-end appliances, and a seamless flow to the dining area, making hosting a delight. Retreat to the luxurious primary suite, featuring an en suite bathroom with marble countertops, spa-like finishes, and a private sauna for ultimate relaxation. Three additional bedrooms provide ample space for family and guests.Set in a quiet cul-de-sac just minutes from the Glaze Meadow Recreation Center, this home offers both privacy and convenience. This home also features a spacious two-car garage for ample storage and beautifully landscaped grounds with a sprinkler system, ensuring easy maintenance and year-round curb appeal.With a strong rental history, this exceptional home is not only an idyllic getaway but also a savvy investment. Don’t miss this rare opportunity to own in one of Oregon’s most coveted resort communities! A comprehensive list of all items included in the sale will be provided and personal items will be removed, ensuring a smooth and move-in-ready experience for the new owners. **OPEN Friday 3/7 1-4pm, Sat/Sun 3/8th,9th 12-2pmThis home is sold fully furnished, including all kitchen items. It comes with all indoor and outdoor furniture and decor. All garage tools, 4 bikes, and BBQ included. Excluded: dog painting, wine sign & photo, framed pet photo.
Home Details
Home Type
- Single Family
Est. Annual Taxes
- $9,894
Year Built
- Built in 1979 | Remodeled
Lot Details
- 0.39 Acre Lot
- Seasonal Waterfront
- Property fronts a private road
- Cul-De-Sac
- Gated Home
- Level Lot
- Sprinkler System
- Private Yard
HOA Fees
- $714 Monthly HOA Fees
Parking
- 2 Car Attached Garage
- Parking Pad
- Extra Deep Garage
- Driveway
Property Views
- Golf Course
- Woods
- Territorial
Home Design
- Contemporary Architecture
- Composition Roof
- Wood Siding
- Concrete Perimeter Foundation
Interior Spaces
- 2,486 Sq Ft Home
- 2-Story Property
- Furnished
- Vaulted Ceiling
- Ceiling Fan
- Wood Burning Fireplace
- Double Pane Windows
- Family Room
- Living Room
- Dining Room
- First Floor Utility Room
- Marble Flooring
- Crawl Space
Kitchen
- Free-Standing Range
- Range Hood
- Microwave
- Plumbed For Ice Maker
- Dishwasher
- Stainless Steel Appliances
- Quartz Countertops
Bedrooms and Bathrooms
- 4 Bedrooms
- Primary Bedroom on Main
- Walk-in Shower
Laundry
- Laundry Room
- Washer and Dryer
Home Security
- Security Lights
- Security Gate
Accessible Home Design
- Accessibility Features
Outdoor Features
- Lap Pool
- Basketball Court
- Deck
- Porch
Schools
- Sisters Elementary And Middle School
- Sisters High School
Utilities
- Ductless Heating Or Cooling System
- Zoned Heating
- Mini Split Heat Pump
- Septic Tank
Listing and Financial Details
- Assessor Parcel Number 155390
Community Details
Overview
- Black Butte Ranch Association, Phone Number (541) 595-1529
- Black Butte Ranch Subdivision
- On-Site Maintenance
Amenities
- Common Area
- Sauna
- Meeting Room
- Party Room
Recreation
- Golf Course Community
- Tennis Courts
- Community Basketball Court
- Sport Court
- Recreation Facilities
- Fitness Center
- Community Pool
- Community Spa
Map
Home Values in the Area
Average Home Value in this Area
Property History
| Date | Event | Price | Change | Sq Ft Price |
|---|---|---|---|---|
| 04/21/2025 04/21/25 | Sold | $1,600,000 | 0.0% | $644 / Sq Ft |
| 03/10/2025 03/10/25 | Pending | -- | -- | -- |
| 03/06/2025 03/06/25 | For Sale | $1,600,000 | -- | $644 / Sq Ft |
Tax History
| Year | Tax Paid | Tax Assessment Tax Assessment Total Assessment is a certain percentage of the fair market value that is determined by local assessors to be the total taxable value of land and additions on the property. | Land | Improvement |
|---|---|---|---|---|
| 2024 | $9,894 | $630,680 | -- | -- |
| 2023 | $9,492 | $612,320 | $0 | $0 |
| 2022 | $8,813 | $577,180 | $0 | $0 |
| 2021 | $8,905 | $560,370 | $0 | $0 |
| 2020 | $8,449 | $560,370 | $0 | $0 |
| 2019 | $8,191 | $544,050 | $0 | $0 |
| 2018 | $7,966 | $528,210 | $0 | $0 |
| 2017 | $7,200 | $496,620 | $0 | $0 |
| 2016 | $7,773 | $528,310 | $0 | $0 |
| 2015 | $7,371 | $513,750 | $0 | $0 |
| 2014 | $7,086 | $498,790 | $0 | $0 |
Deed History
| Date | Type | Sale Price | Title Company |
|---|---|---|---|
| Warranty Deed | $480,000 | Western Title & Escrow |
Similar Homes in Sisters, OR
Source: Regional Multiple Listing Service (RMLS)
MLS Number: 583318602
APN: 155390
- 70340 Sword Fern Gm246
- 70335 Sword Fern Unit GM249
- 70425 Twistedstock
- 70311 Forsythia
- 13555 Hawks Beard Unit SM 208
- 70615 Pasque Flower Unit SM110
- 70665 Buck Brush Unit SM 89
- 70684 Steeple Bush Unit SM 153
- 70686 Buck Brush Unit SM85
- 70330 Willow Herb Unit GM201
- 70780 Bitter Root
- 14023 Hawks Beard Unit GM164
- 13579 Sundew Unit SM34
- 70786 Blazing Star Unit RR 64
- 70820 Hyacinth Unit SH26
- 13280 Sorral Dock Unit GH201
- 70976 Spikerush Unit GH 179
- 13400 Foxtail Unit 99
- 13400 Fox Tail
- 13400 Foxtail Unit GCC 101
