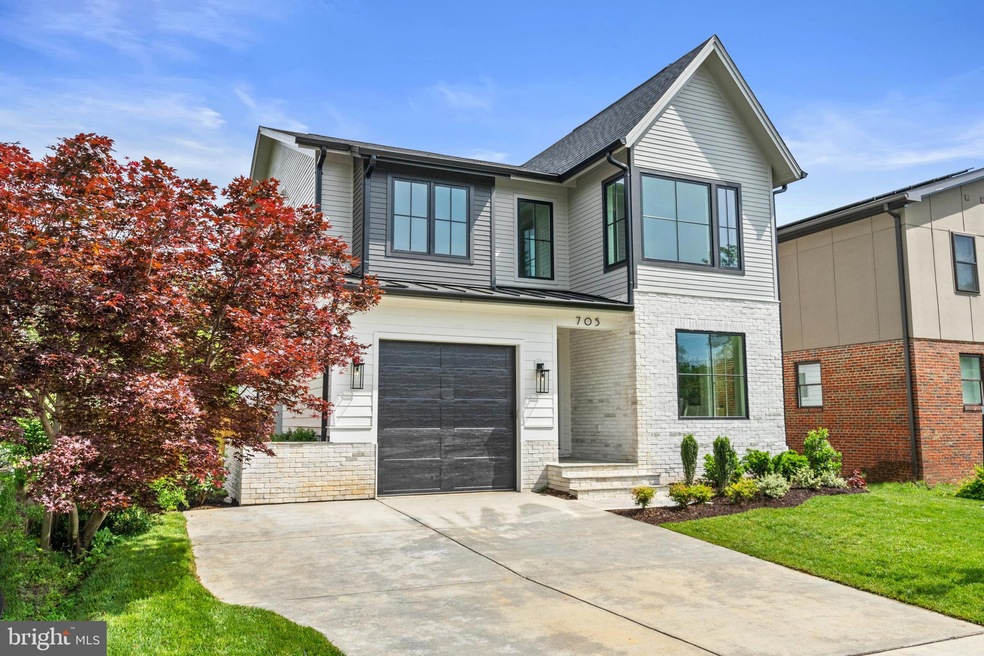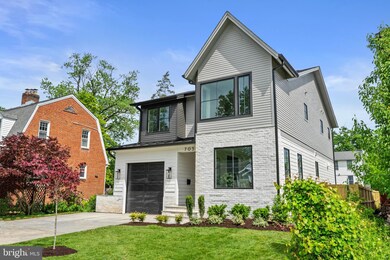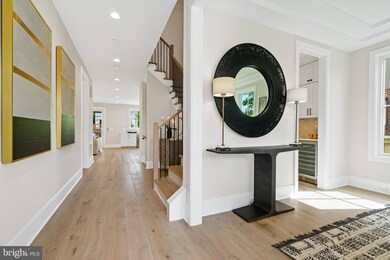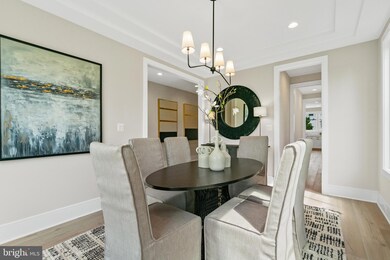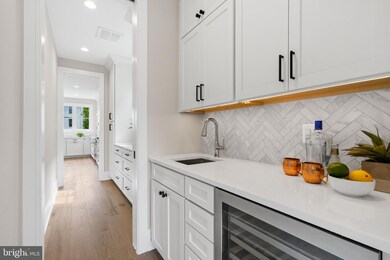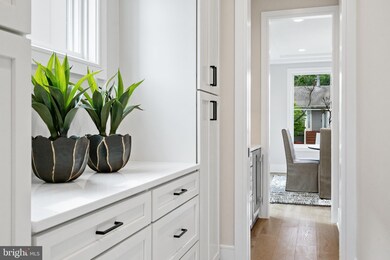
705 21st St S Arlington, VA 22202
Aurora Highlands NeighborhoodHighlights
- New Construction
- Open Floorplan
- Transitional Architecture
- Oakridge Elementary School Rated A-
- Recreation Room
- 4-minute walk to Nelly Custis Park
About This Home
As of July 2024This new design by Classic Cottages features an open concept plan with 4 bedrooms and 4.5 baths. The main level with formal dining room, butler's pantry/pantry combo and kitchen with large island. The great room opens up to screened porch. Primary bedroom features large walk-in closet and luxurious bathroom. Two generous sized ensuites and laundry complete the second level. The basement features a rec room with wet bar, an exercise room with plenty of space for all your home gym equipment and a guest bedroom and bath. Enjoy a 14 minute stroll to nearby Metropolitan Park and Whole Foods.
Home Details
Home Type
- Single Family
Est. Annual Taxes
- $8,944
Year Built
- Built in 2024 | New Construction
Lot Details
- 6,000 Sq Ft Lot
- Wood Fence
- Back Yard Fenced
- Property is in excellent condition
- Property is zoned R-5
Parking
- 1 Car Attached Garage
- Front Facing Garage
Home Design
- Transitional Architecture
- Architectural Shingle Roof
- Passive Radon Mitigation
- HardiePlank Type
Interior Spaces
- Property has 3 Levels
- Open Floorplan
- Ceiling height of 9 feet or more
- Ceiling Fan
- Gas Fireplace
- Mud Room
- Great Room
- Formal Dining Room
- Recreation Room
- Screened Porch
- Home Gym
- Finished Basement
Kitchen
- Butlers Pantry
- Gas Oven or Range
- Range Hood
- Built-In Microwave
- Dishwasher
- Stainless Steel Appliances
- Kitchen Island
- Disposal
Flooring
- Wood
- Carpet
- Ceramic Tile
Bedrooms and Bathrooms
Laundry
- Laundry Room
- Laundry on upper level
- Washer and Dryer Hookup
Outdoor Features
- Screened Patio
Schools
- Oakridge Elementary School
- Gunston Middle School
- Wakefield High School
Utilities
- Forced Air Zoned Heating and Cooling System
- Humidifier
- Air Source Heat Pump
- Back Up Electric Heat Pump System
- Programmable Thermostat
- Natural Gas Water Heater
Community Details
- No Home Owners Association
- Built by Classic Cottages
- Addison Heights Subdivision, The Ivy Floorplan
Listing and Financial Details
- Tax Lot 3
- Assessor Parcel Number 36-020-002
Map
Home Values in the Area
Average Home Value in this Area
Property History
| Date | Event | Price | Change | Sq Ft Price |
|---|---|---|---|---|
| 07/24/2024 07/24/24 | Sold | $2,005,000 | -0.9% | $539 / Sq Ft |
| 05/16/2024 05/16/24 | For Sale | $2,024,000 | -- | $544 / Sq Ft |
Tax History
| Year | Tax Paid | Tax Assessment Tax Assessment Total Assessment is a certain percentage of the fair market value that is determined by local assessors to be the total taxable value of land and additions on the property. | Land | Improvement |
|---|---|---|---|---|
| 2024 | $8,975 | $868,800 | $779,200 | $89,600 |
| 2023 | $8,945 | $868,400 | $779,200 | $89,200 |
| 2022 | $8,715 | $846,100 | $744,200 | $101,900 |
| 2021 | $8,046 | $781,200 | $675,000 | $106,200 |
| 2020 | $7,502 | $731,200 | $625,000 | $106,200 |
| 2019 | $6,998 | $682,100 | $575,000 | $107,100 |
| 2018 | $6,454 | $641,600 | $525,000 | $116,600 |
| 2017 | $6,030 | $599,400 | $490,000 | $109,400 |
| 2016 | $5,813 | $586,600 | $470,000 | $116,600 |
| 2015 | $5,892 | $591,600 | $467,000 | $124,600 |
| 2014 | $5,526 | $554,800 | $445,000 | $109,800 |
Mortgage History
| Date | Status | Loan Amount | Loan Type |
|---|---|---|---|
| Open | $1,604,000 | New Conventional | |
| Previous Owner | $395,000 | New Conventional |
Deed History
| Date | Type | Sale Price | Title Company |
|---|---|---|---|
| Deed | $2,005,000 | Commonwealth Land Title |
Similar Homes in Arlington, VA
Source: Bright MLS
MLS Number: VAAR2042720
APN: 36-020-002
- 900 21st St S
- 1705 S Hayes St Unit B
- 1015 20th St S
- 1034 22nd St S
- 2024 S Kent St
- 2651 Fort Scott Dr
- 1790 S Lynn St
- 1805 Crystal Dr Unit 513S
- 1805 Crystal Dr Unit 713S
- 1805 Crystal Dr Unit 215S
- 1805 Crystal Dr Unit 208S
- 2807 S Grant St
- 1211 S Eads St Unit 804
- 1515 S Arlington Ridge Rd Unit 402
- 1702 S Arlington Ridge Rd
- 3009 S Hill St
- 900 28th St S
- 1300 Crystal Dr Unit 1204S
- 1300 Crystal Dr Unit 1005S
- 1300 Crystal Dr Unit 604S
