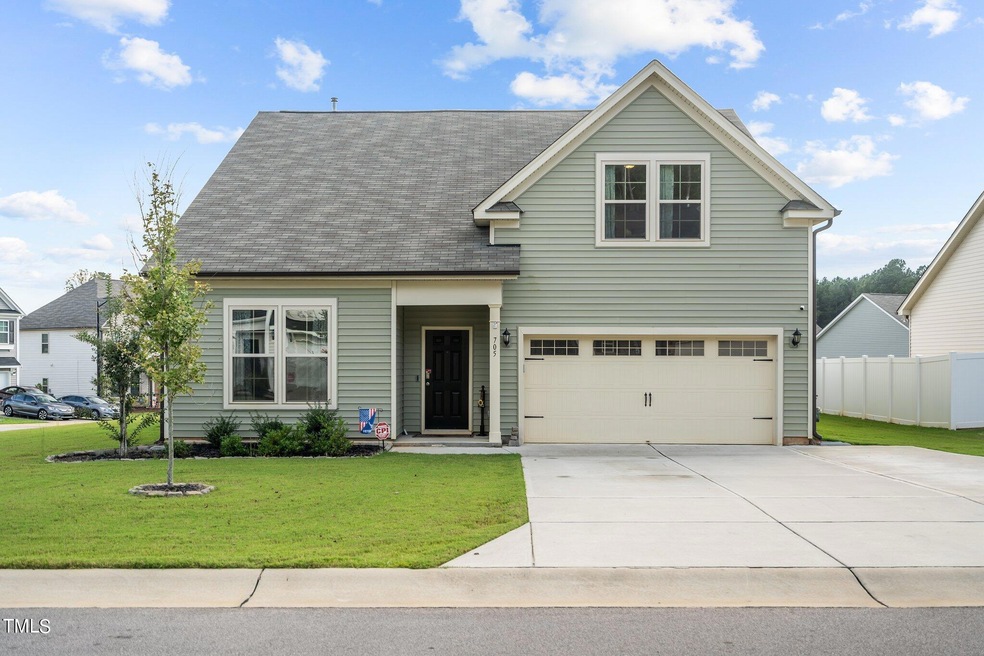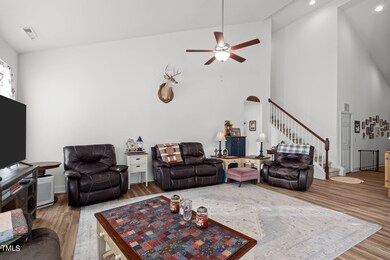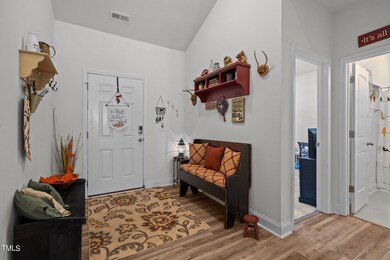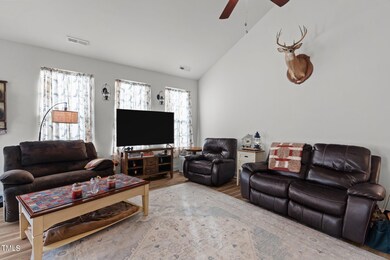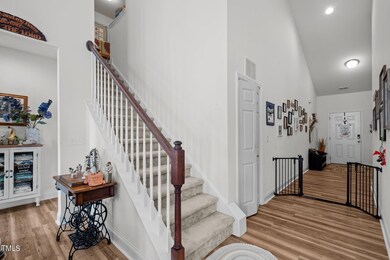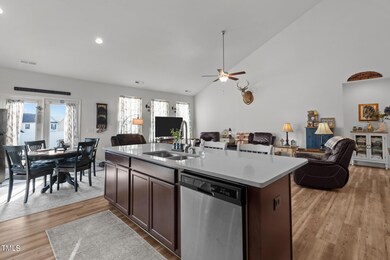
705 Hawksbill Dr Franklinton, NC 27525
Highlights
- Finished Room Over Garage
- Recreation Room
- Main Floor Primary Bedroom
- Open Floorplan
- Traditional Architecture
- Corner Lot
About This Home
As of March 2025Welcome to this beautifully maintained, 4-year-old corner-lot home featuring 3 bedrooms (all on first floor), an upstairs bonus room with large closet (perfect as a 4th bedroom), and plenty of modern amenities.
Step inside to enjoy spacious living area with vaulted ceilings, and new LVP throughout the main areas, including primary suite, with cozy carpeting 2nd and 3rd bedrooms. The living room is bathed in natural light from the large windows, while the kitchen area boasts two additional large windows and a French glass door creating a bright, airy atmosphere.
The kitchen is a chef's dream, with quartz countertops, abundant cabinets, counter space, and a pantry for extra storage. Both full bathrooms are thoughtfully designed, with the primary bath featuring a ceramic shower with bench, glass doors, and double sinks, and the hallway bath offering a one-piece shower for convenience.
Additional highlights include a two-car garage with room for three more cars in the driveway, a top-grade 10x12 shed with matching vinyl siding, and a 6' white vinyl privacy fence surrounding the backyard. CPI alarm system securing all doors and windows (disconnected service). Both Direct TV and Spectrum services are available.
This home is move-in ready and offers modern comfort with plenty of room to grow!
Home Details
Home Type
- Single Family
Est. Annual Taxes
- $1,526
Year Built
- Built in 2020
Lot Details
- 0.27 Acre Lot
- Corner Lot
- Back Yard Fenced and Front Yard
- Property is zoned FCO-R-8
HOA Fees
- $66 Monthly HOA Fees
Parking
- 2 Car Attached Garage
- Parking Pad
- Finished Room Over Garage
- Additional Parking
- 3 Open Parking Spaces
Home Design
- Traditional Architecture
- Slab Foundation
- Shingle Roof
- Vinyl Siding
Interior Spaces
- 2,282 Sq Ft Home
- 2-Story Property
- Open Floorplan
- High Ceiling
- Ceiling Fan
- Entrance Foyer
- Living Room
- Dining Room
- Recreation Room
- Bonus Room
- Home Security System
Kitchen
- Electric Range
- Dishwasher
- Kitchen Island
- Quartz Countertops
Flooring
- Carpet
- Luxury Vinyl Tile
Bedrooms and Bathrooms
- 3 Bedrooms
- Primary Bedroom on Main
- 2 Full Bathrooms
- Primary bathroom on main floor
- Double Vanity
- Bathtub with Shower
- Walk-in Shower
Laundry
- Laundry Room
- Laundry on main level
Outdoor Features
- Patio
- Outdoor Storage
- Outbuilding
Schools
- Franklinton Elementary School
- Cedar Creek Middle School
- Franklinton High School
Utilities
- Central Air
- Heating System Uses Gas
- Heating System Uses Natural Gas
- Natural Gas Connected
- Cable TV Available
Community Details
- Cedar Crossing c/o Redwood Properties Association, Phone Number (919) 314-7668
- Cedar Crossing Subdivision
Listing and Financial Details
- Assessor Parcel Number 045792
Map
Home Values in the Area
Average Home Value in this Area
Property History
| Date | Event | Price | Change | Sq Ft Price |
|---|---|---|---|---|
| 03/06/2025 03/06/25 | Sold | $363,000 | -0.5% | $159 / Sq Ft |
| 12/09/2024 12/09/24 | Pending | -- | -- | -- |
| 12/04/2024 12/04/24 | For Sale | $365,000 | 0.0% | $160 / Sq Ft |
| 11/14/2024 11/14/24 | Pending | -- | -- | -- |
| 09/26/2024 09/26/24 | For Sale | $365,000 | -- | $160 / Sq Ft |
Tax History
| Year | Tax Paid | Tax Assessment Tax Assessment Total Assessment is a certain percentage of the fair market value that is determined by local assessors to be the total taxable value of land and additions on the property. | Land | Improvement |
|---|---|---|---|---|
| 2024 | $1,534 | $316,470 | $52,500 | $263,970 |
| 2023 | $1,438 | $211,260 | $30,000 | $181,260 |
| 2022 | $1,422 | $211,260 | $30,000 | $181,260 |
| 2021 | $1,438 | $211,260 | $30,000 | $181,260 |
| 2020 | $261 | $30,000 | $30,000 | $0 |
Mortgage History
| Date | Status | Loan Amount | Loan Type |
|---|---|---|---|
| Open | $190,000 | Construction | |
| Closed | $190,000 | Construction | |
| Previous Owner | $251,365 | New Conventional |
Deed History
| Date | Type | Sale Price | Title Company |
|---|---|---|---|
| Warranty Deed | $363,000 | None Listed On Document | |
| Warranty Deed | $363,000 | None Listed On Document | |
| Special Warranty Deed | $251,500 | None Available |
Similar Homes in Franklinton, NC
Source: Doorify MLS
MLS Number: 10055040
APN: 045792
- 438 S Hillsborough St
- 513 S Cheatham St
- 540 S Cheatham St
- 1 Baylis St
- 345 Sutherland Dr
- 305 Sutherland Dr
- 18 S Hillsborough St
- 204 Bullock St
- 204 E Mason St
- 604 S Chavis St
- 301 Wilson St
- 135 Carlton Ln
- 60 Lemon Drop Ln
- 40 Glendavis Hollow Dr
- 370 Hickory Run Ln
- 211 N Cheatham St
- 407 N Cheatham St
- 606 E Mason St
- 412 N Cheatham St
- 1344 W Green St
