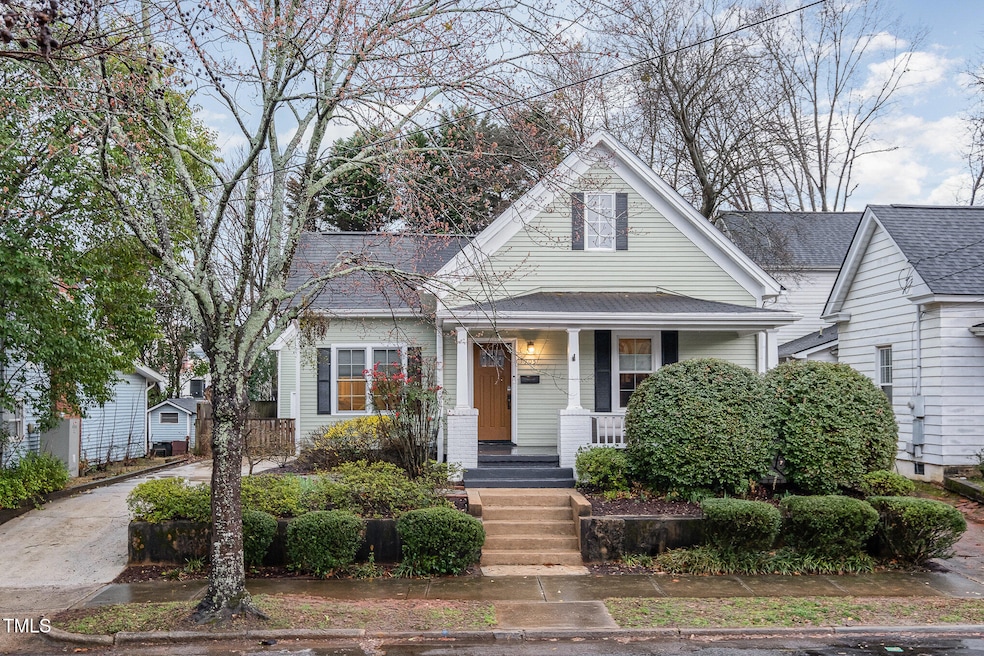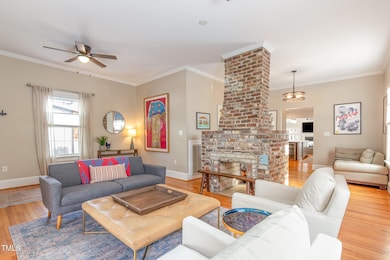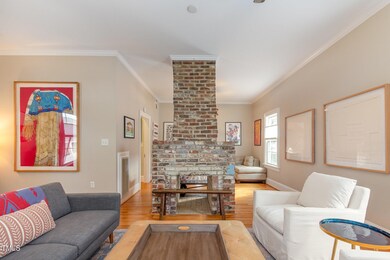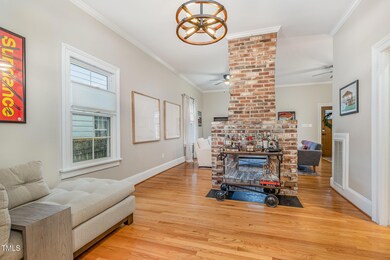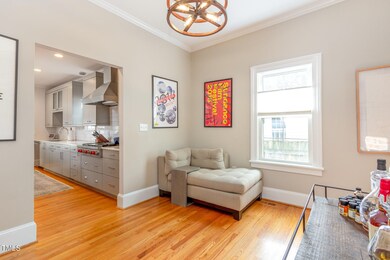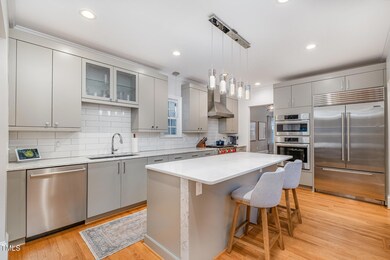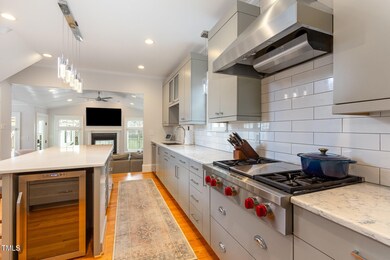
705 Hinsdale St Raleigh, NC 27605
Historic Glenwood-Brooklyn NeighborhoodHighlights
- Guest House
- The property is located in a historic district
- Built-In Refrigerator
- Wiley Elementary Rated A-
- Downtown View
- 4-minute walk to Fred Fletcher Park
About This Home
As of April 2025Timeless. Unique. Character. This well maintained ITB home is blocks from the hustle and bustle of Downtown Raleigh & Glenwood South. Opportunity knocks for an income producing home. Previous owners generated income from AirBnB for the top portion of the Carriage house. Average price per night for 1 bedroom near DT Raleigh is $300. Home totals over 2,700 square feet (main house: 1852, flex space: 275, & carriage house: 597). Exposed brick double sided masonry fireplace connects the living and dining room ( currently bar area ) for easy entertaining. Beautiful hardwood floors. High end kitchen featuring: 42'' cabinets, quartz countertops, Wolf & Sub Zero SS appliances, wine fridge, tile backsplash, & large kitchen island. Primary ensuite with 2 WIC, double vanities, & tile shower. Home has an abundance of windows and natural light. Large family room with a double sided fireplace to enjoy in all seasons with guests on your back patio. Second floor offers additional bedroom with WIC and flex space. Detached carriage house also provides an office with a half bathroom on main level. Several areas to enjoy our beautiful NC weather with the front porch, back deck, or on the private paver patio. Newer features include: living room fan '25, microwave '22, water heater '23, light fixtures throughout, two mini splits in the carriage house '24, updated carriage house LVP, flex room carpet in the main house, & sealed Front Crawlspace '22. Conventionally, located one block from Glenwood South, and with nearby Five Points & Village district restaurants, nightlife, and shopping, your entertainment is endless. Live, work or leverage your investment!
Home Details
Home Type
- Single Family
Est. Annual Taxes
- $8,052
Year Built
- Built in 1915 | Remodeled
Lot Details
- 5,227 Sq Ft Lot
- Lot Dimensions are 50 x 100 x 50 x 100
- North Facing Home
- Wood Fence
- Back Yard Fenced
- Landscaped
- Rectangular Lot
- Few Trees
- Property is zoned R-10
Property Views
- Downtown
- Neighborhood
Home Design
- Bungalow
- Pillar, Post or Pier Foundation
- Slab Foundation
- Shingle Roof
- Wood Siding
- Lead Paint Disclosure
Interior Spaces
- 2,720 Sq Ft Home
- 2-Story Property
- Open Floorplan
- Crown Molding
- Smooth Ceilings
- High Ceiling
- Ceiling Fan
- Recessed Lighting
- Double Sided Fireplace
- Gas Log Fireplace
- Entrance Foyer
- Family Room with Fireplace
- Living Room
- Breakfast Room
- Dining Room
- Bonus Room
- Storage
- Utility Room
- Basement
- Crawl Space
- Smart Thermostat
Kitchen
- Eat-In Kitchen
- Built-In Oven
- Gas Cooktop
- Range Hood
- Microwave
- Built-In Refrigerator
- Dishwasher
- Wine Refrigerator
- Stainless Steel Appliances
- Kitchen Island
- Quartz Countertops
- Disposal
Flooring
- Wood
- Carpet
- Tile
- Luxury Vinyl Tile
Bedrooms and Bathrooms
- 3 Bedrooms
- Primary Bedroom on Main
- Dual Closets
- Walk-In Closet
- In-Law or Guest Suite
- Double Vanity
- Shower Only
- Walk-in Shower
Laundry
- Laundry on main level
- Stacked Washer and Dryer
Parking
- 3 Parking Spaces
- Private Driveway
Outdoor Features
- Covered patio or porch
- Outdoor Fireplace
- Separate Outdoor Workshop
- Rain Gutters
Additional Homes
- Guest House
Location
- Property is near public transit
- The property is located in a historic district
Schools
- Wiley Elementary School
- Oberlin Middle School
- Broughton High School
Utilities
- Dehumidifier
- Humidifier
- Multiple cooling system units
- Forced Air Heating and Cooling System
- Heating System Uses Natural Gas
- Vented Exhaust Fan
- Natural Gas Connected
- Tankless Water Heater
- High Speed Internet
- Cable TV Available
Community Details
- No Home Owners Association
- Brooklyn Hills Subdivision
Listing and Financial Details
- Assessor Parcel Number 1704420321
Map
Home Values in the Area
Average Home Value in this Area
Property History
| Date | Event | Price | Change | Sq Ft Price |
|---|---|---|---|---|
| 04/24/2025 04/24/25 | Sold | $1,000,000 | 0.0% | $368 / Sq Ft |
| 03/08/2025 03/08/25 | Pending | -- | -- | -- |
| 03/06/2025 03/06/25 | For Sale | $1,000,000 | +16.1% | $368 / Sq Ft |
| 12/15/2023 12/15/23 | Off Market | $861,100 | -- | -- |
| 07/07/2022 07/07/22 | Sold | $861,100 | -3.8% | $467 / Sq Ft |
| 06/18/2022 06/18/22 | Pending | -- | -- | -- |
| 06/02/2022 06/02/22 | For Sale | $895,000 | -- | $486 / Sq Ft |
Tax History
| Year | Tax Paid | Tax Assessment Tax Assessment Total Assessment is a certain percentage of the fair market value that is determined by local assessors to be the total taxable value of land and additions on the property. | Land | Improvement |
|---|---|---|---|---|
| 2024 | $8,052 | $857,693 | $540,000 | $317,693 |
| 2023 | $6,115 | $559,219 | $280,000 | $279,219 |
| 2022 | $5,682 | $559,219 | $280,000 | $279,219 |
| 2021 | $1,411 | $559,219 | $280,000 | $279,219 |
| 2020 | $5,362 | $559,219 | $280,000 | $279,219 |
| 2019 | $1,422 | $483,115 | $220,000 | $263,115 |
| 2018 | $1,742 | $483,115 | $220,000 | $263,115 |
| 2017 | $1,742 | $483,115 | $220,000 | $263,115 |
Mortgage History
| Date | Status | Loan Amount | Loan Type |
|---|---|---|---|
| Open | $410,000 | New Conventional | |
| Previous Owner | $250,000 | Credit Line Revolving | |
| Previous Owner | $233,500 | New Conventional | |
| Previous Owner | $100,000 | Credit Line Revolving | |
| Previous Owner | $250,000 | New Conventional | |
| Previous Owner | $210,000 | Credit Line Revolving | |
| Previous Owner | $200,000 | Credit Line Revolving | |
| Previous Owner | $274,800 | Purchase Money Mortgage | |
| Previous Owner | $86,700 | Unknown | |
| Previous Owner | $100,000 | No Value Available |
Deed History
| Date | Type | Sale Price | Title Company |
|---|---|---|---|
| Warranty Deed | $861,500 | None Listed On Document | |
| Warranty Deed | $347,000 | None Available | |
| Interfamily Deed Transfer | -- | -- | |
| Warranty Deed | $132,000 | -- |
Similar Homes in Raleigh, NC
Source: Doorify MLS
MLS Number: 10080448
APN: 1704.18-42-0321-000
- 615 W Peace St Unit 201
- 615 W Peace St Unit 301
- 615 W Peace St Unit 406
- 615 W Peace St Unit 307
- 618 N Boylan Ave Unit 304
- 618 N Boylan Ave Unit 300
- 618 N Boylan Ave Unit 826
- 618 N Boylan Ave Unit 1028
- 814 Brooklyn St
- 810 Brooklyn St
- 812 Brooklyn St
- 816 Brooklyn St
- 620 Wills Forest St
- 707 Mcclure Dr
- 510 Glenwood Ave Unit 510
- 510 Glenwood Ave Unit 602
- 700 W North St Unit 101
- 230 E Park Dr
- 400 W North St Unit 732
- 400 W North St Unit 1420
